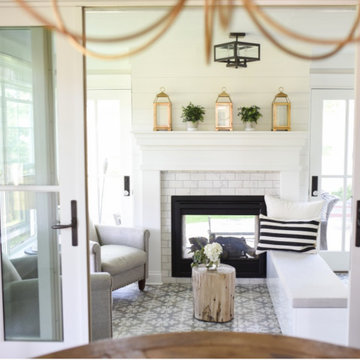サンルーム (両方向型暖炉、グレーの床) の写真
絞り込み:
資材コスト
並び替え:今日の人気順
写真 1〜13 枚目(全 13 枚)
1/3

Design: RDS Architects | Photography: Spacecrafting Photography
ミネアポリスにあるラグジュアリーな中くらいなトランジショナルスタイルのおしゃれなサンルーム (両方向型暖炉、タイルの暖炉まわり、天窓あり、セラミックタイルの床、グレーの床) の写真
ミネアポリスにあるラグジュアリーな中くらいなトランジショナルスタイルのおしゃれなサンルーム (両方向型暖炉、タイルの暖炉まわり、天窓あり、セラミックタイルの床、グレーの床) の写真

With a growing family, the client needed a cozy family space for everyone to hangout. We created a beautiful farm-house sunroom with a grand fireplace. The design reflected colonial exterior and blended well with the rest of the interior style.
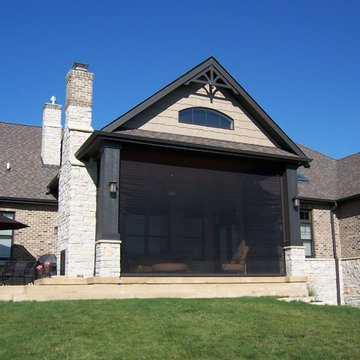
他の地域にある中くらいなトラディショナルスタイルのおしゃれなサンルーム (コンクリートの床、両方向型暖炉、石材の暖炉まわり、標準型天井、グレーの床) の写真

This lovely room is found on the other side of the two-sided fireplace and is encased in glass on 3 sides. Marvin Integrity windows and Marvin doors are trimmed out in White Dove, which compliments the ceiling's shiplap and the white overgrouted stone fireplace. Its a lovely place to relax at any time of the day!
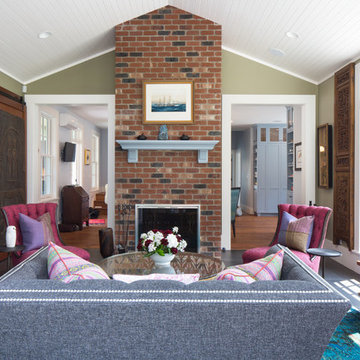
WH Earle Photography
シアトルにある高級な広いエクレクティックスタイルのおしゃれなサンルーム (スレートの床、レンガの暖炉まわり、標準型天井、グレーの床、両方向型暖炉) の写真
シアトルにある高級な広いエクレクティックスタイルのおしゃれなサンルーム (スレートの床、レンガの暖炉まわり、標準型天井、グレーの床、両方向型暖炉) の写真
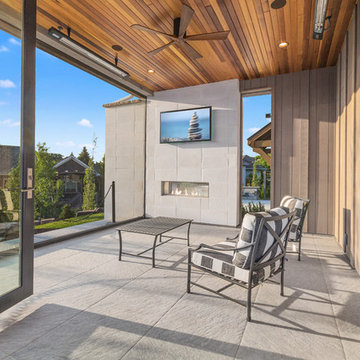
ミネアポリスにある中くらいなコンテンポラリースタイルのおしゃれなサンルーム (コンクリートの床、両方向型暖炉、タイルの暖炉まわり、標準型天井、グレーの床) の写真
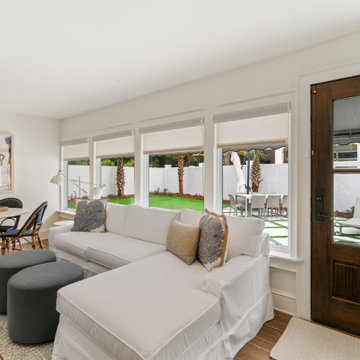
Located in Old Seagrove, FL, this 1980's beach house was is steps away from the beach and a short walk from Seaside Square. Working with local general contractor, Corestruction, the existing 3 bedroom and 3 bath house was completely remodeled. Additionally, 3 more bedrooms and bathrooms were constructed over the existing garage and kitchen, staying within the original footprint. This modern coastal design focused on maximizing light and creating a comfortable and inviting home to accommodate large families vacationing at the beach. The large backyard was completely overhauled, adding a pool, limestone pavers and turf, to create a relaxing outdoor living space.
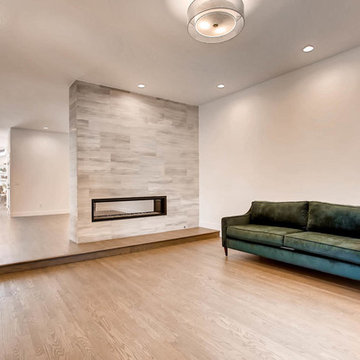
Photos by Virtuance
デンバーにあるお手頃価格の中くらいなコンテンポラリースタイルのおしゃれなサンルーム (淡色無垢フローリング、両方向型暖炉、タイルの暖炉まわり、標準型天井、グレーの床) の写真
デンバーにあるお手頃価格の中くらいなコンテンポラリースタイルのおしゃれなサンルーム (淡色無垢フローリング、両方向型暖炉、タイルの暖炉まわり、標準型天井、グレーの床) の写真
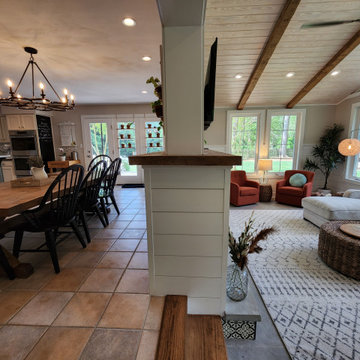
With a growing family, the client needed a cozy family space for everyone to hangout. We created a beautiful farm-house sunroom with a grand fireplace. The design reflected colonial exterior and blended well with the rest of the interior style.
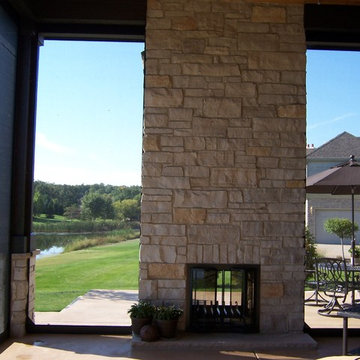
他の地域にある中くらいなトラディショナルスタイルのおしゃれなサンルーム (コンクリートの床、両方向型暖炉、石材の暖炉まわり、標準型天井、グレーの床) の写真
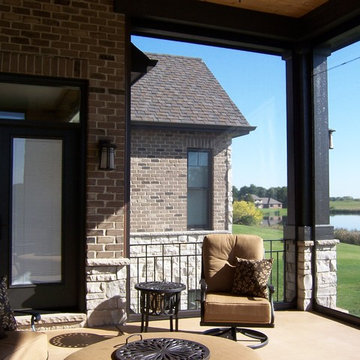
他の地域にある中くらいなトラディショナルスタイルのおしゃれなサンルーム (コンクリートの床、両方向型暖炉、石材の暖炉まわり、標準型天井、グレーの床) の写真
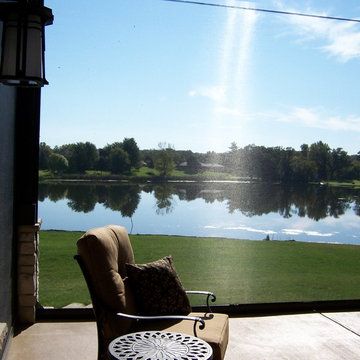
他の地域にある中くらいなトラディショナルスタイルのおしゃれなサンルーム (コンクリートの床、両方向型暖炉、石材の暖炉まわり、標準型天井、グレーの床) の写真
サンルーム (両方向型暖炉、グレーの床) の写真
1
