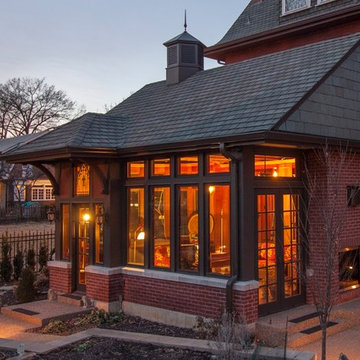ブラウンのサンルーム (ガラス天井、コルクフローリング、濃色無垢フローリング) の写真
絞り込み:
資材コスト
並び替え:今日の人気順
写真 1〜10 枚目(全 10 枚)
1/5
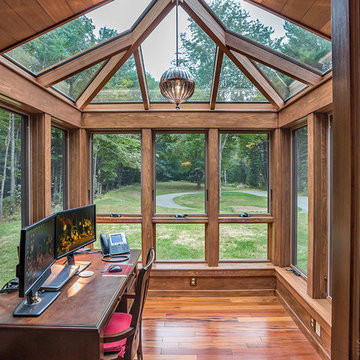
This project’s owner originally contacted Sunspace because they needed to replace an outdated, leaking sunroom on their North Hampton, New Hampshire property. The aging sunroom was set on a fieldstone foundation that was beginning to show signs of wear in the uppermost layer. The client’s vision involved repurposing the ten foot by ten foot area taken up by the original sunroom structure in order to create the perfect space for a new home office. Sunspace Design stepped in to help make that vision a reality.
We began the design process by carefully assessing what the client hoped to achieve. Working together, we soon realized that a glass conservatory would be the perfect replacement. Our custom conservatory design would allow great natural light into the home while providing structure for the desired office space.
Because the client’s beautiful home featured a truly unique style, the principal challenge we faced was ensuring that the new conservatory would seamlessly blend with the surrounding architectural elements on the interior and exterior. We utilized large, Marvin casement windows and a hip design for the glass roof. The interior of the home featured an abundance of wood, so the conservatory design featured a wood interior stained to match.
The end result of this collaborative process was a beautiful conservatory featured at the front of the client’s home. The new space authentically matches the original construction, the leaky sunroom is no longer a problem, and our client was left with a home office space that’s bright and airy. The large casements provide a great view of the exterior landscape and let in incredible levels of natural light. And because the space was outfitted with energy efficient glass, spray foam insulation, and radiant heating, this conservatory is a true four season glass space that our client will be able to enjoy throughout the year.
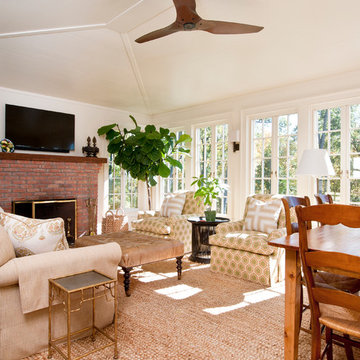
Sloan Architects, PC
ニューヨークにあるカントリー風のおしゃれなサンルーム (濃色無垢フローリング、標準型暖炉、レンガの暖炉まわり、ガラス天井) の写真
ニューヨークにあるカントリー風のおしゃれなサンルーム (濃色無垢フローリング、標準型暖炉、レンガの暖炉まわり、ガラス天井) の写真
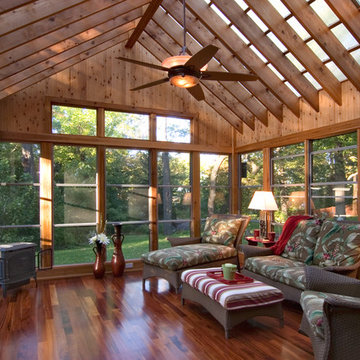
Saari & Forrai Photography
ミネアポリスにある中くらいなラスティックスタイルのおしゃれなサンルーム (濃色無垢フローリング、薪ストーブ、ガラス天井) の写真
ミネアポリスにある中くらいなラスティックスタイルのおしゃれなサンルーム (濃色無垢フローリング、薪ストーブ、ガラス天井) の写真
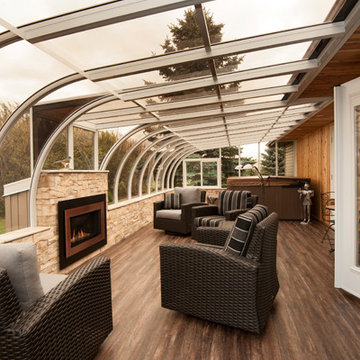
CURVED EAVE SUN ROOM
ALL GLASS
WHITE ALUMINIUM FRAME
STONE KNEE WALL
MOUNTED WALL FIREPLACE
DARK/MED HARDWOOD FLOORING
INTERIOR DOOR FROM SUN ROOM LEADING TO DINING ROOM
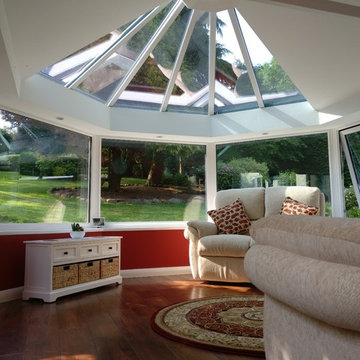
LivinROOF part solid, part glazed conservatory
ウエストミッドランズにある高級な中くらいなコンテンポラリースタイルのおしゃれなサンルーム (濃色無垢フローリング、ガラス天井、茶色い床) の写真
ウエストミッドランズにある高級な中くらいなコンテンポラリースタイルのおしゃれなサンルーム (濃色無垢フローリング、ガラス天井、茶色い床) の写真
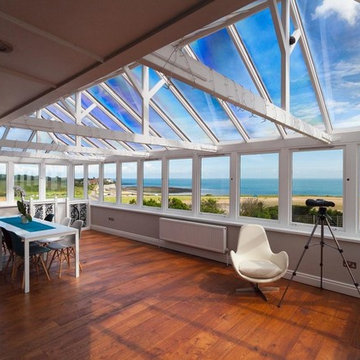
Photography by Christopher Kemp
"I decided on engineered wood flooring - and wanted the best for such a project. The Vesuvius ‘B’ gave me everything I wanted in design and colour. It works well against the whites and tonal colours. It also compliments the blue of the sea and sky quite well. It has also been a pleasure to own. But then a few weeks after finishing - disaster. A major leak sprung and ran for three days. It destroyed a ceiling, a fridge-freezer full of food and several rooms. The floor was under an inch of water when we came in.
No wooden floor has a right to do anything but be ruined under such circumstances. I let it dry out naturally and expected most of it would end up in landfill. As it happened it did not buckle and the joints have been almost perfect. I have had to re-cut doors that have swollen and won’t fit anymore, but the flooring has been sound. It needed re-oiling and in some minor places re-colouring - a very easy task - and my floor looks almost as good as new.
Of course this ‘get-out-of-jail-card' isn’t something anyone can expect to happen to their floor if they have a leak (if I have another leak again, I won’t!), but it certainly shows the quality of the product."
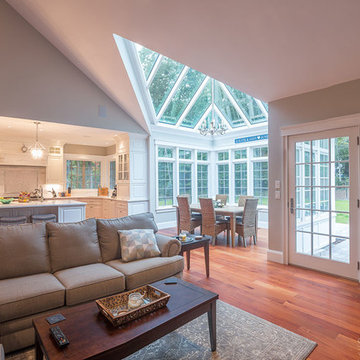
When planning to construct their elegant new home in Rye, NH, our clients envisioned a large, open room with a vaulted ceiling adjacent to the kitchen. The goal? To introduce as much natural light as is possible into the area which includes the kitchen, a dining area, and the adjacent great room.
As always, Sunspace is able to work with any specialists you’ve hired for your project. In this case, Sunspace Design worked with the clients and their designer on the conservatory roof system so that it would achieve an ideal appearance that paired beautifully with the home’s architecture. The glass roof meshes with the existing sloped roof on the exterior and sloped ceiling on the interior. By utilizing a concealed steel ridge attached to a structural beam at the rear, we were able to bring the conservatory ridge back into the sloped ceiling.
The resulting design achieves the flood of natural light our clients were dreaming of. Ample sunlight penetrates deep into the great room and the kitchen, while the glass roof provides a striking visual as you enter the home through the foyer. By working closely with our clients and their designer, we were able to provide our clients with precisely the look, feel, function, and quality they were hoping to achieve. This is something we pride ourselves on at Sunspace Design. Consider our services for your residential project and we’ll ensure that you also receive exactly what you envisioned.
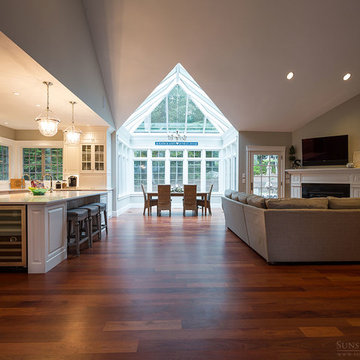
When planning to construct their elegant new home in Rye, NH, our clients envisioned a large, open room with a vaulted ceiling adjacent to the kitchen. The goal? To introduce as much natural light as is possible into the area which includes the kitchen, a dining area, and the adjacent great room.
As always, Sunspace is able to work with any specialists you’ve hired for your project. In this case, Sunspace Design worked with the clients and their designer on the conservatory roof system so that it would achieve an ideal appearance that paired beautifully with the home’s architecture. The glass roof meshes with the existing sloped roof on the exterior and sloped ceiling on the interior. By utilizing a concealed steel ridge attached to a structural beam at the rear, we were able to bring the conservatory ridge back into the sloped ceiling.
The resulting design achieves the flood of natural light our clients were dreaming of. Ample sunlight penetrates deep into the great room and the kitchen, while the glass roof provides a striking visual as you enter the home through the foyer. By working closely with our clients and their designer, we were able to provide our clients with precisely the look, feel, function, and quality they were hoping to achieve. This is something we pride ourselves on at Sunspace Design. Consider our services for your residential project and we’ll ensure that you also receive exactly what you envisioned.
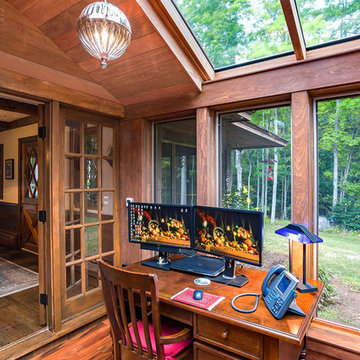
This project’s owner originally contacted Sunspace because they needed to replace an outdated, leaking sunroom on their North Hampton, New Hampshire property. The aging sunroom was set on a fieldstone foundation that was beginning to show signs of wear in the uppermost layer. The client’s vision involved repurposing the ten foot by ten foot area taken up by the original sunroom structure in order to create the perfect space for a new home office. Sunspace Design stepped in to help make that vision a reality.
We began the design process by carefully assessing what the client hoped to achieve. Working together, we soon realized that a glass conservatory would be the perfect replacement. Our custom conservatory design would allow great natural light into the home while providing structure for the desired office space.
Because the client’s beautiful home featured a truly unique style, the principal challenge we faced was ensuring that the new conservatory would seamlessly blend with the surrounding architectural elements on the interior and exterior. We utilized large, Marvin casement windows and a hip design for the glass roof. The interior of the home featured an abundance of wood, so the conservatory design featured a wood interior stained to match.
The end result of this collaborative process was a beautiful conservatory featured at the front of the client’s home. The new space authentically matches the original construction, the leaky sunroom is no longer a problem, and our client was left with a home office space that’s bright and airy. The large casements provide a great view of the exterior landscape and let in incredible levels of natural light. And because the space was outfitted with energy efficient glass, spray foam insulation, and radiant heating, this conservatory is a true four season glass space that our client will be able to enjoy throughout the year.
ブラウンのサンルーム (ガラス天井、コルクフローリング、濃色無垢フローリング) の写真
1
