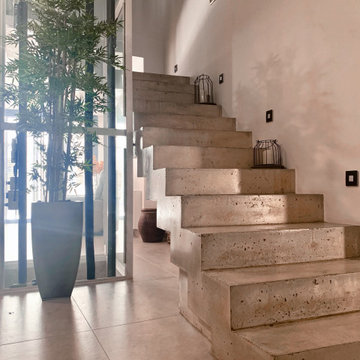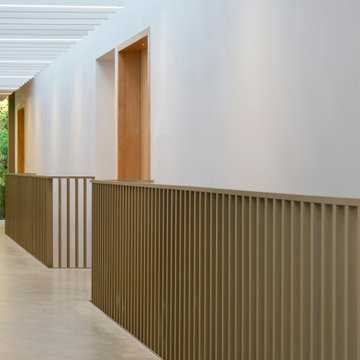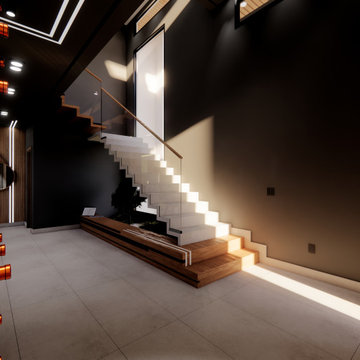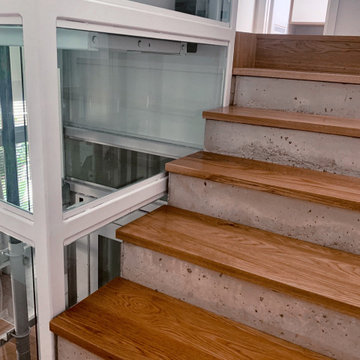コンクリートの階段 (パネル壁、壁紙) の写真
絞り込み:
資材コスト
並び替え:今日の人気順
写真 1〜11 枚目(全 11 枚)
1/4
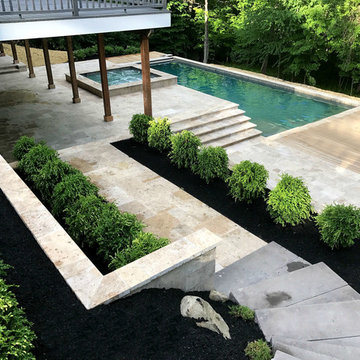
The rear of this property was basically non-existent falling into heavy woods on a very steep pitch. We tried creating this space with poured footings and walls that go below frost, creating the living space. With the harsh winter of 2017, the weather we encountered did not stop us from pushing through the setbacks to completing this momentous outdoor oasis. We are able to work in all the elements the North East can and has thrown at us. We have an extremely knowledgeable crew and appropriate, well-maintained equipment. Materials such as clear Cedar and Travertine make up the crisp, clean look of this great space!
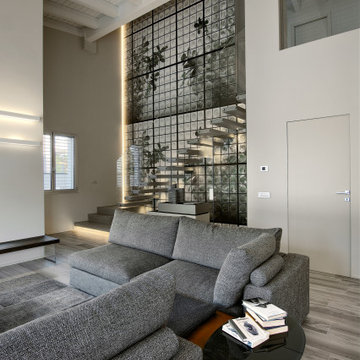
SCALA CON GRADINI A SBALZO SOSTENUTI DA UN LATO DAL MURO E DALL' ALTRO AD UNA LASTRA IN CRISTALLO PORTANTE LA PARETE E' RIVESTITA CON CARTA DA PARATI WALL&DECO
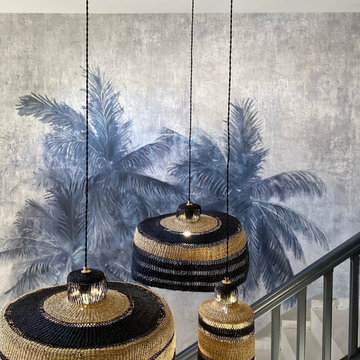
Projet de décoration d'une maison dans un style marocain mixé au contemporain à Mondonville au nord de Toulouse.
On change complètement d'atmosphère avec cette invitation au voyage grâce à l'utilisation de matières brutes, minérales et naturelles : béton ciré, bois, fibres végétales, zellige,...
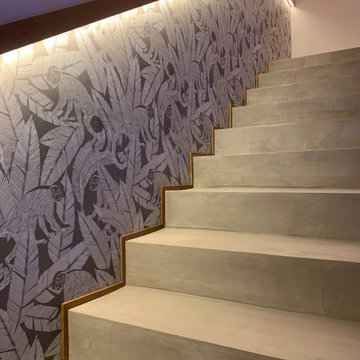
Rivestimento di scala in muratura con micro-cemento, mancorrente in legno con luce Led integrata
トゥーリンにある低価格の中くらいな北欧スタイルのおしゃれなかね折れ階段 (木の蹴込み板、木材の手すり、壁紙) の写真
トゥーリンにある低価格の中くらいな北欧スタイルのおしゃれなかね折れ階段 (木の蹴込み板、木材の手すり、壁紙) の写真
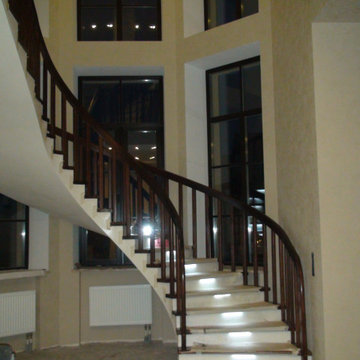
ограждение с гнутым поручнем
モスクワにあるお手頃価格の中くらいなカントリー風のおしゃれなサーキュラー階段 (コンクリートの蹴込み板、木材の手すり、壁紙) の写真
モスクワにあるお手頃価格の中くらいなカントリー風のおしゃれなサーキュラー階段 (コンクリートの蹴込み板、木材の手すり、壁紙) の写真
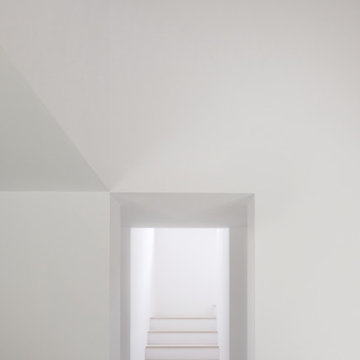
El espacio del comedor articula en vertical el espacio de la casa, siendo el espacio principal. Arriba la libreria y zona de lectura, abajo el comedor, comunicados a través de una escalera inundada de luz por una gran ventana.
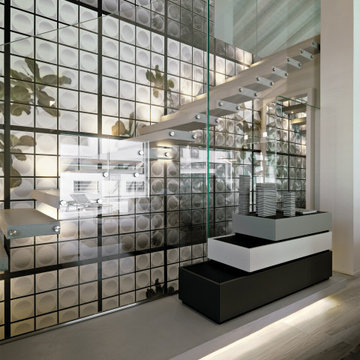
SCALA CON GRADINI A SBALZO SOSTENUTI DA UN LATO DAL MURO E DALL' ALTRO AD UNA LASTRA IN CRISTALLO PORTANTE LA PARETE E' RIVESTITA CON CARTA DA PARATI WALL&DECO
コンクリートの階段 (パネル壁、壁紙) の写真
1
