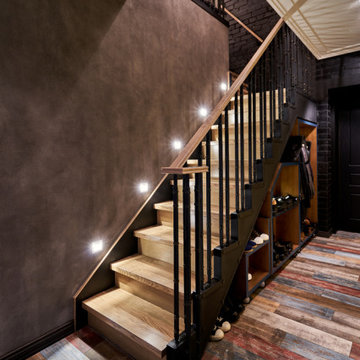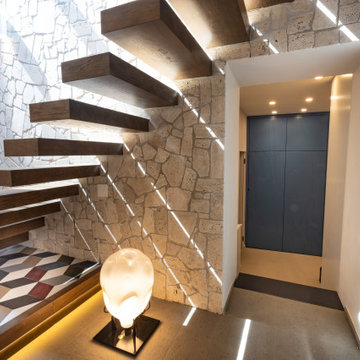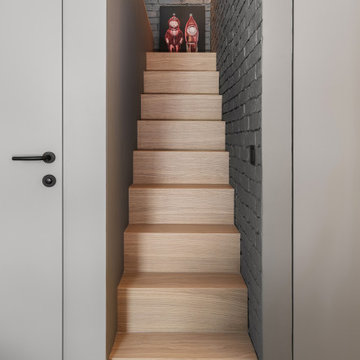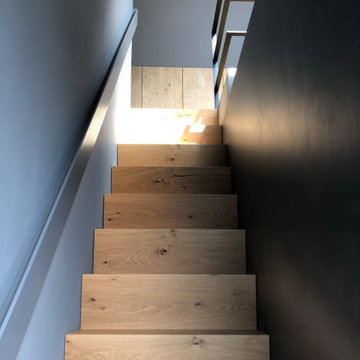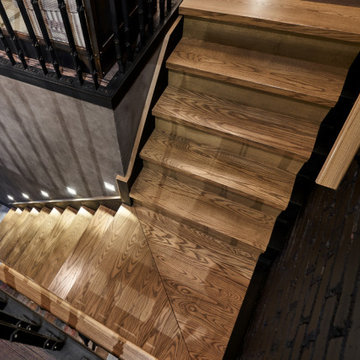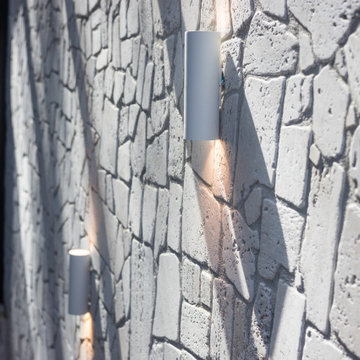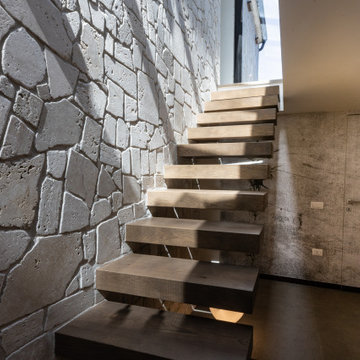小さな階段 (タイルの蹴込み板、木の蹴込み板、レンガ壁) の写真
絞り込み:
資材コスト
並び替え:今日の人気順
写真 1〜17 枚目(全 17 枚)
1/5

Die alte Treppe erstmal drinnen lassen, aber bitte anders:
Simsalabim! Eingepackt mit schwarzen MDF und das Treppenloch zu eine geschlossene Abstellkammer :-)
UND, der die Alte Ziegel sind wieder da - toller Loftcharakter
![La Casa di Luna [in progress]](https://st.hzcdn.com/fimgs/60b1810a03e78254_6093-w360-h360-b0-p0--.jpg)
Scala di collegamento tra la zona giorno al piano terra e la zona notte al piano primo.
他の地域にあるラグジュアリーな小さな地中海スタイルのおしゃれな直階段 (木の蹴込み板、金属の手すり、レンガ壁) の写真
他の地域にあるラグジュアリーな小さな地中海スタイルのおしゃれな直階段 (木の蹴込み板、金属の手すり、レンガ壁) の写真
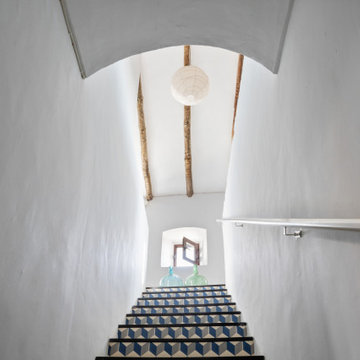
Casa Nevado, en una pequeña localidad de Extremadura:
La restauración del tejado y la incorporación de cocina y baño a las estancias de la casa, fueron aprovechadas para un cambio radical en el uso y los espacios de la vivienda.
El bajo techo se ha restaurado con el fin de activar toda su superficie, que estaba en estado ruinoso, y usado como almacén de material de ganadería, para la introducción de un baño en planta alta, habitaciones, zona de recreo y despacho. Generando un espacio abierto tipo Loft abierto.
La cubierta de estilo de teja árabe se ha restaurado, aprovechando todo el material antiguo, donde en el bajo techo se ha dispuesto de una combinación de materiales, metálicos y madera.
En planta baja, se ha dispuesto una cocina y un baño, sin modificar la estructura de la casa original solo mediante la apertura y cierre de sus accesos. Cocina con ambas entradas a comedor y salón, haciendo de ella un lugar de tránsito y funcionalmente acorde a ambas estancias.
Fachada restaurada donde se ha podido devolver las figuras geométricas que antaño se habían dispuesto en la pared de adobe.
El patio revitalizado, se le han realizado pequeñas intervenciones tácticas para descargarlo, así como remates en pintura para que aparente de mayores dimensiones. También en el se ha restaurado el baño exterior, el cual era el original de la casa.
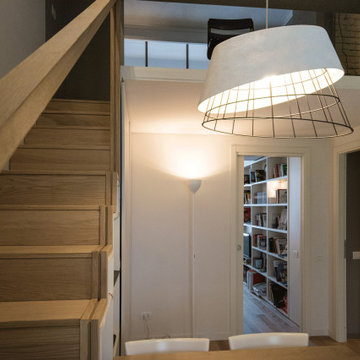
The loft is situated on the ground floor of an early 20th century building named the house of the tramdrivers, in an industrial area. The apartment was originally a storage space with high ceilings. The existing walls were demolished and a cabin of steel and glass was created in the centre of the room.
The structure of the loft is in steel profiles and the floor is only 10cm thick. From the 35 sqm initial size, the loft is now 55 sqm, articulated with living space and a separate kitchen/dining, while the laundry and powder room are on the ground floor.
Upstairs, there is a master bedroom with ensuite, and a walk-in robe. All furniture are customised.
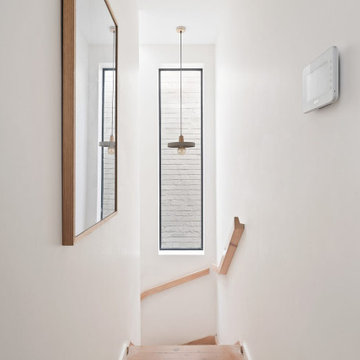
A Heritage Conservation listed property with limited space has been converted into an open plan spacious home with an indoor/outdoor rear extension.
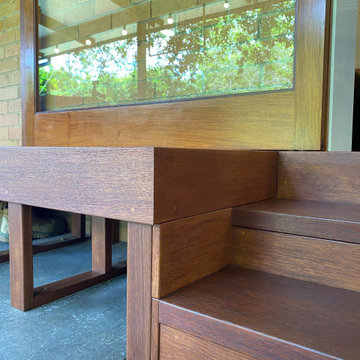
Well crafted cabinetry and joinery is on show this renovation.
ブリスベンにあるお手頃価格の小さなコンテンポラリースタイルのおしゃれな直階段 (木の蹴込み板、レンガ壁) の写真
ブリスベンにあるお手頃価格の小さなコンテンポラリースタイルのおしゃれな直階段 (木の蹴込み板、レンガ壁) の写真
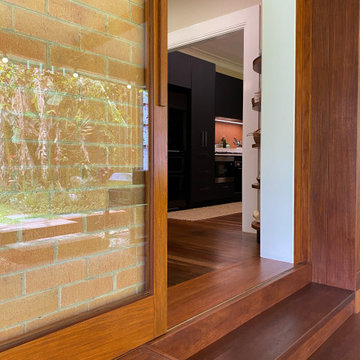
This new opening into the home allows the dining, kitchen and garden areas to flow together, diverting foot traffic from the kitchen and drawing the breezes into the home.
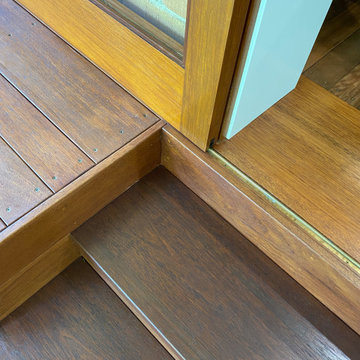
Well crafted cabinetry and joinery is on show this renovation.
ブリスベンにあるお手頃価格の小さなコンテンポラリースタイルのおしゃれな直階段 (木の蹴込み板、レンガ壁) の写真
ブリスベンにあるお手頃価格の小さなコンテンポラリースタイルのおしゃれな直階段 (木の蹴込み板、レンガ壁) の写真
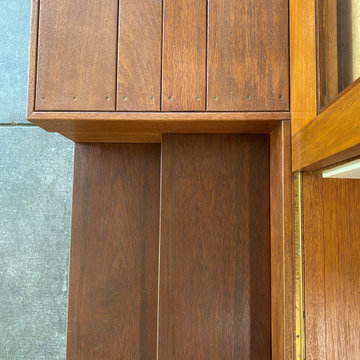
Well crafted cabinetry and joinery is on show this renovation.
ブリスベンにあるお手頃価格の小さなコンテンポラリースタイルのおしゃれな直階段 (木の蹴込み板、レンガ壁) の写真
ブリスベンにあるお手頃価格の小さなコンテンポラリースタイルのおしゃれな直階段 (木の蹴込み板、レンガ壁) の写真
小さな階段 (タイルの蹴込み板、木の蹴込み板、レンガ壁) の写真
1
