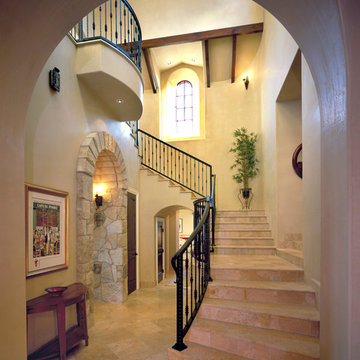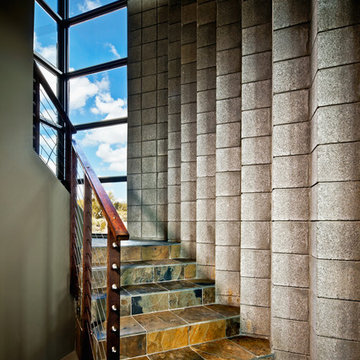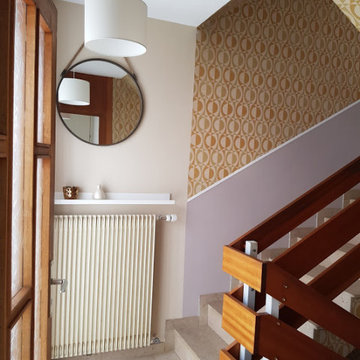階段の踊り場 (スレートの蹴込み板、トラバーチンの蹴込み板) の写真
並び替え:今日の人気順
写真 1〜3 枚目(全 3 枚)

The stair tower features a two story ceiling and clere-story windows which brings floods of sunlight into this interior space. The stairs are travertine tile and the walls and ceiling are plaster giving this space a very rich and elegant look. The wrought-iron rail continues up the stairs to a "Juliet balcony" in the center of the sunny space.

This southwest contemporary 5,800 sf residence uses a site specific design to take advantage of the Sonoran Desert and city lights views. The main residence uses glass and rich materials to create a light filled environment that capitalizes on several private outdoor patios. In addition to the main residence there is a separate guest house, and studio.
Pam Singleton- Image Industry

Rénovation partielle d'un escalier central d'une maison d'architecte de 1972, sur 3 niveaux.
Montant de l'escalier et porte en teck ont été conservés. Le papier peint d'origine des seventies, a été conservé dans sa partie haute uniquement. Une rupture visuelle de couleur taupe permet de redonner de la personnalité à cet escalier imposant.
階段の踊り場 (スレートの蹴込み板、トラバーチンの蹴込み板) の写真
1