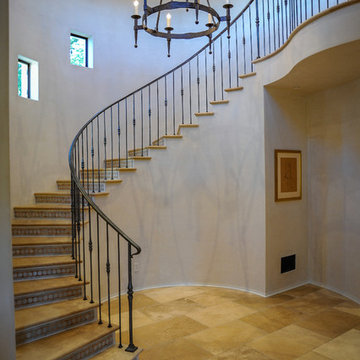トラバーチンの階段 (コンクリートの蹴込み板、タイルの蹴込み板) の写真
並び替え:今日の人気順
写真 1〜8 枚目(全 8 枚)

An used closet under the stairs is transformed into a beautiful and functional chilled wine cellar with a new wrought iron railing for the stairs to tie it all together. Travertine slabs replace carpet on the stairs.
LED lights are installed in the wine cellar for additional ambient lighting that gives the room a soft glow in the evening.
Photos by:
Ryan Wilson
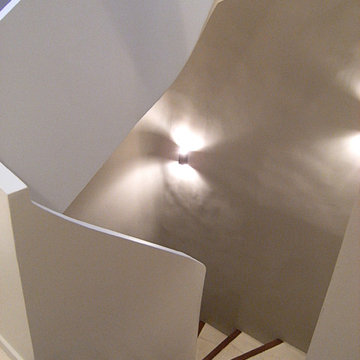
Reprise complète de l'escalier à l'identique, type voûte sarrrazine.
マルセイユにある中くらいなコンテンポラリースタイルのおしゃれならせん階段 (コンクリートの蹴込み板) の写真
マルセイユにある中くらいなコンテンポラリースタイルのおしゃれならせん階段 (コンクリートの蹴込み板) の写真
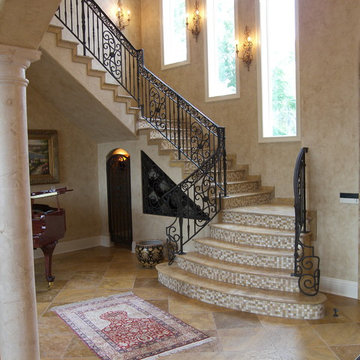
Exquisite Traditional Travertine Staircase
ジャクソンビルにあるラグジュアリーな巨大なトラディショナルスタイルのおしゃれなサーキュラー階段 (タイルの蹴込み板、金属の手すり) の写真
ジャクソンビルにあるラグジュアリーな巨大なトラディショナルスタイルのおしゃれなサーキュラー階段 (タイルの蹴込み板、金属の手すり) の写真
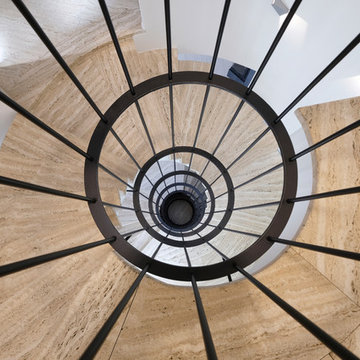
Christian Lünig- Die Arbeitsblende
ドルトムントにあるコンテンポラリースタイルのおしゃれなサーキュラー階段 (コンクリートの蹴込み板、金属の手すり) の写真
ドルトムントにあるコンテンポラリースタイルのおしゃれなサーキュラー階段 (コンクリートの蹴込み板、金属の手すり) の写真
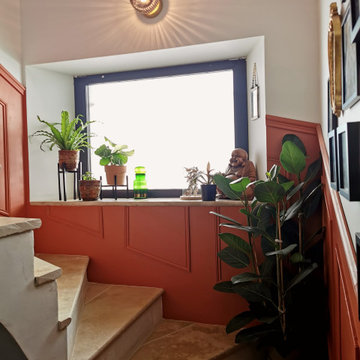
Maison marseillaise des années 20. intérieur complètement repensé pour correspondre à la vie d'aujourd'hui mais en gardant l'âme de l'ancien. Mélange des tendances vintage et industrielle.
création d'un escalier avec marche en travertin. Création de cimaises pour lui donner un look vintage et haussmannien afin de s'harmoniser avec le salon
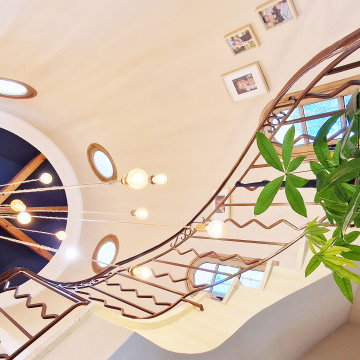
La tour-escalier était un des points noirs de l'isolation de cette maison. Les anciennes menuiseries bois arrondies de bonne facture ont été équipées de double vitrage, le sous-escalier a été fermé au profit de rangements, le plafond en lambris a été démonté pour remettre en valeur les poutraisons après isolation. In fine, un lustre majestueux fait-maison accompagne l'escalier et ses visiteurs jusqu'au Pachira qui se déploie depuis le sol dans cet espace qui reprend son rôle de pièce-maîtresse
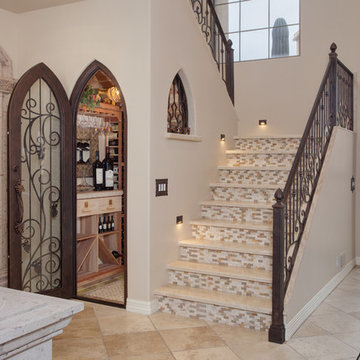
An used closet under the stairs is transformed into a beautiful and functional chilled wine cellar with a new wrought iron railing for the stairs to tie it all together. Travertine slabs replace carpet on the stairs.
LED lights are installed in the wine cellar for additional ambient lighting that gives the room a soft glow in the evening.
Photos by:
Ryan Wilson
トラバーチンの階段 (コンクリートの蹴込み板、タイルの蹴込み板) の写真
1
