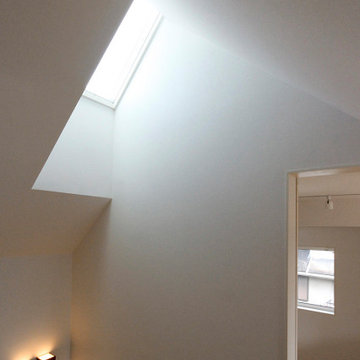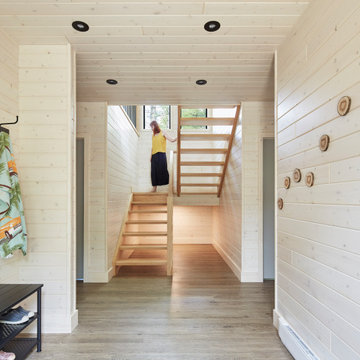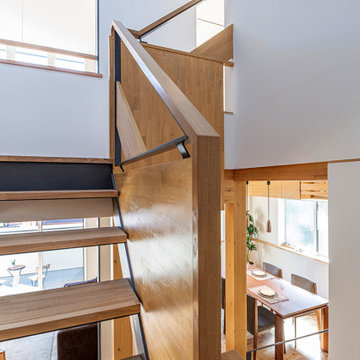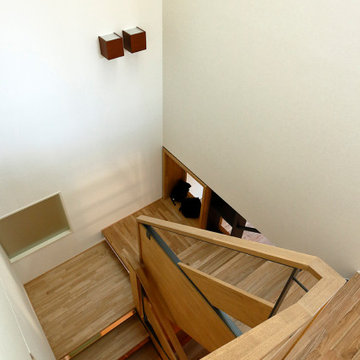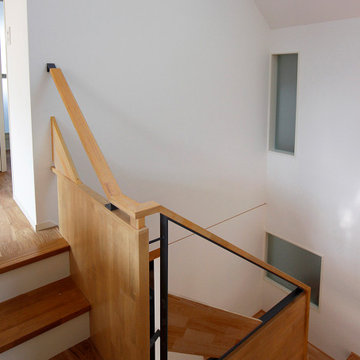階段 (混合材の手すり、木材の手すり、スレートの蹴込み板、板張り壁) の写真
絞り込み:
資材コスト
並び替え:今日の人気順
写真 1〜14 枚目(全 14 枚)
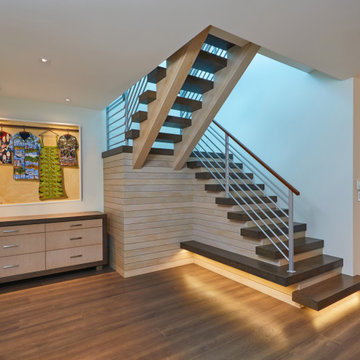
The stairwell brings in natural light from monitor windows above into the center of the house and provides a focal point at this main circulation juncture. A custom cabinet blends with the stair and a barn door on the right discretely closes the large butler’s pantry from view.
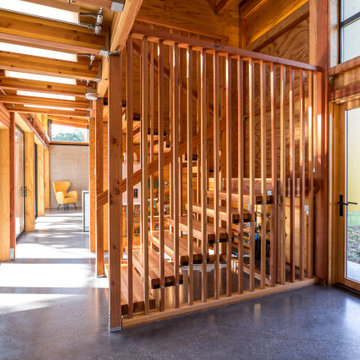
Floating glu-lam treads supported by 2x2 pickets. The space is intentionally left open underneath to showcase the on-demand hot water system.
シアトルにあるお手頃価格の広いミッドセンチュリースタイルのおしゃれな階段 (木材の手すり、板張り壁) の写真
シアトルにあるお手頃価格の広いミッドセンチュリースタイルのおしゃれな階段 (木材の手すり、板張り壁) の写真

リビングから階段を介して土間、スタディコーナーへ繋がります。
スキップフロアの階段スペースは上部のトップライトから柔らかい光が降り注ぐ「光の井戸」となっています。
写真:西川公朗
東京23区にある高級な小さなおしゃれな階段 (木材の手すり、板張り壁) の写真
東京23区にある高級な小さなおしゃれな階段 (木材の手すり、板張り壁) の写真
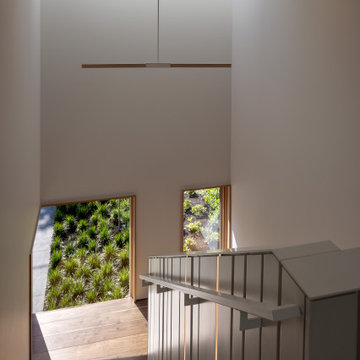
LED lights and pendants activate the stairwell in the evening.
Photography: Andrew Pogue Photography
シアトルにある中くらいなモダンスタイルのおしゃれな階段 (木材の手すり、板張り壁) の写真
シアトルにある中くらいなモダンスタイルのおしゃれな階段 (木材の手すり、板張り壁) の写真
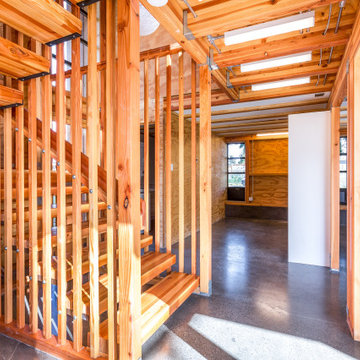
Open pickets become the structural stair support.
シアトルにあるお手頃価格の中くらいなミッドセンチュリースタイルのおしゃれな階段 (木材の手すり、板張り壁) の写真
シアトルにあるお手頃価格の中くらいなミッドセンチュリースタイルのおしゃれな階段 (木材の手すり、板張り壁) の写真
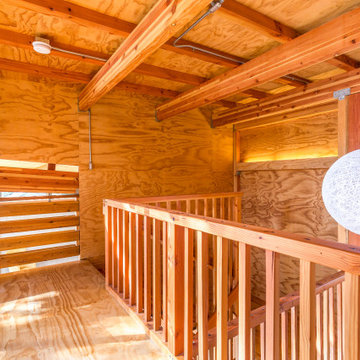
Open pickets become the structural stair support.
シアトルにあるお手頃価格の中くらいなミッドセンチュリースタイルのおしゃれな階段 (木材の手すり、板張り壁) の写真
シアトルにあるお手頃価格の中くらいなミッドセンチュリースタイルのおしゃれな階段 (木材の手すり、板張り壁) の写真

密集した周辺環境のため、階段上部をガラス屋根として、空からの光を室内に引き込んでいます。
スキップフロアの階段が「光の井戸」となり、各室へ光を届けます。
写真:西川公朗
東京23区にある高級な小さな北欧スタイルのおしゃれな階段 (木材の手すり、板張り壁) の写真
東京23区にある高級な小さな北欧スタイルのおしゃれな階段 (木材の手すり、板張り壁) の写真
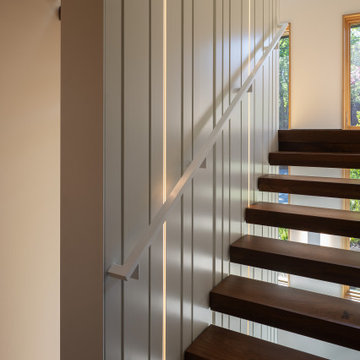
The stair connecting the three levels of the house features inlaid LED lights extending from bottom to top.
Photography: Andrew Pogue Photography
シアトルにある中くらいなモダンスタイルのおしゃれな階段 (木材の手すり、板張り壁) の写真
シアトルにある中くらいなモダンスタイルのおしゃれな階段 (木材の手すり、板張り壁) の写真
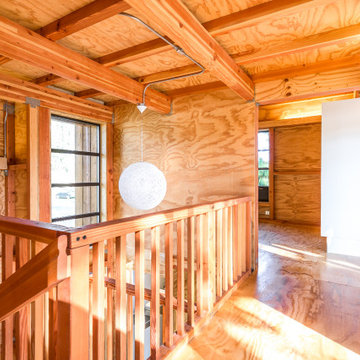
Open pickets become the structural stair support.
シアトルにあるお手頃価格の中くらいなミッドセンチュリースタイルのおしゃれな階段 (木材の手すり、板張り壁) の写真
シアトルにあるお手頃価格の中くらいなミッドセンチュリースタイルのおしゃれな階段 (木材の手すり、板張り壁) の写真
階段 (混合材の手すり、木材の手すり、スレートの蹴込み板、板張り壁) の写真
1
