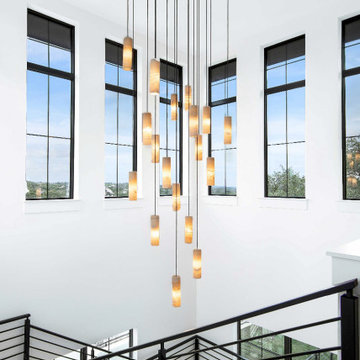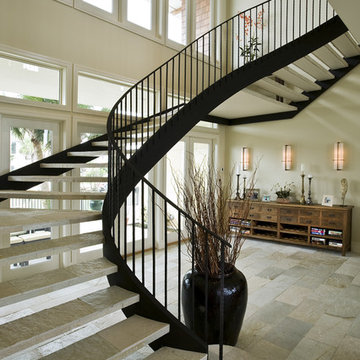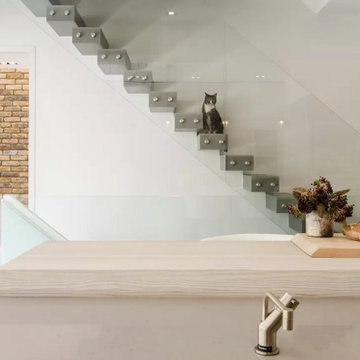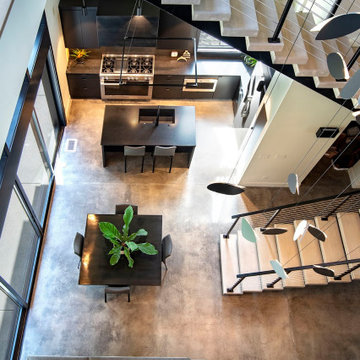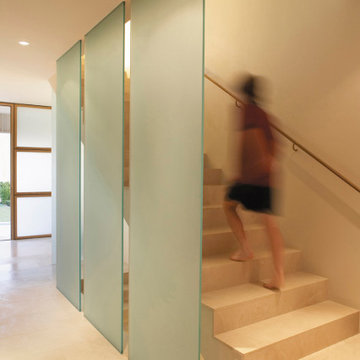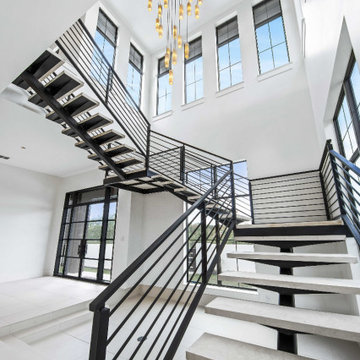ライムストーンのスケルトン階段 (金属の手すり) の写真
絞り込み:
資材コスト
並び替え:今日の人気順
写真 1〜20 枚目(全 20 枚)
1/4
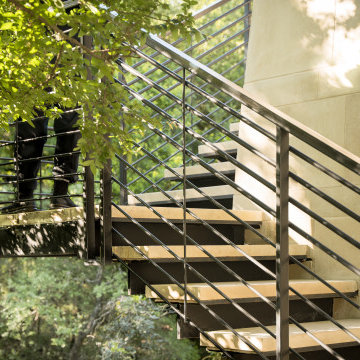
Floating steel + stone stairs wind around the limestone library, like scaling a boulder. The landing is at the corner, evoking a sense of flying into the forest canopy. The creekside addition takes many cues from the surroundings.
See the Ink+Well project, a modern home addition on a steep, creek-front hillside.
https://www.hush.house/portfolio/ink-well
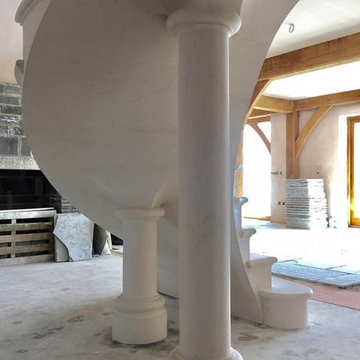
This stone staircase has been a particularly interesting challenge to design and build. As the house is a wooden framed build, we could not use traditional building methods to create this outstanding solid stone staircase. We had to allow certain parts of the staircase to be able to move with the potential movement of the wooden frame of the house. That is also a reason why we had to place some additional columns under the curved part of the stone stairs. We believe that these details make this staircase even more interesting to look at.
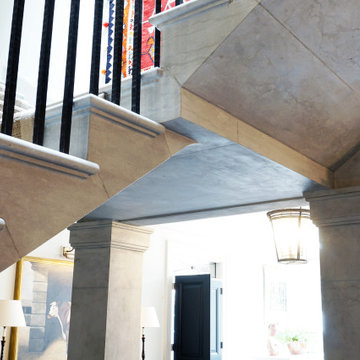
This rectangular gallery staircase, made of natural Portuguese limestone, leads to a split staircase, which is reinforced with steel rods. To add to the court-yard feel of the space the stone has been finished with a light sandblasting and wax. The spindles were made of hammered and waxed mild steel bars.
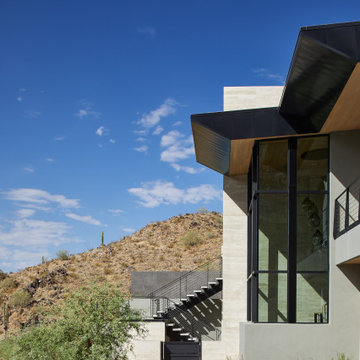
The outdoor stairway on this hillside home is an intersection of all materials influencing the architecture. The stairs lead to an upper-level pool terrace with extraordinary desert views.
Project Details // Straight Edge
Phoenix, Arizona
Architecture: Drewett Works
Builder: Sonora West Development
Interior design: Laura Kehoe
Landscape architecture: Sonoran Landesign
Photographer: Laura Moss
https://www.drewettworks.com/straight-edge/
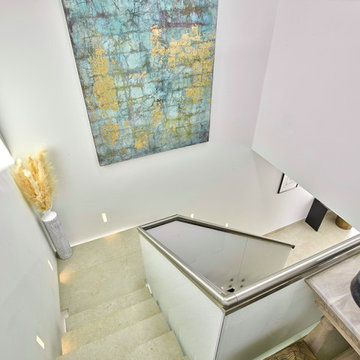
Limestone staircase to lake level
他の地域にある高級な広いシャビーシック調のおしゃれなスケルトン階段 (ライムストーンの蹴込み板、金属の手すり) の写真
他の地域にある高級な広いシャビーシック調のおしゃれなスケルトン階段 (ライムストーンの蹴込み板、金属の手すり) の写真
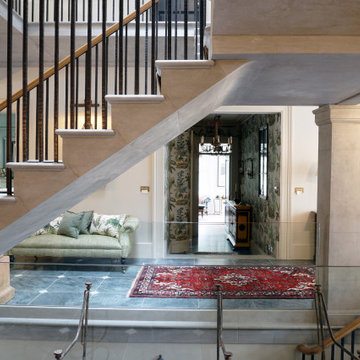
This rectangular gallery staircase, made of natural Portuguese limestone, leads to a split staircase, which is reinforced with steel rods. To add to the court-yard feel of the space the stone has been finished with a light sandblasting and wax. The spindles were made of hammered and waxed mild steel bars.
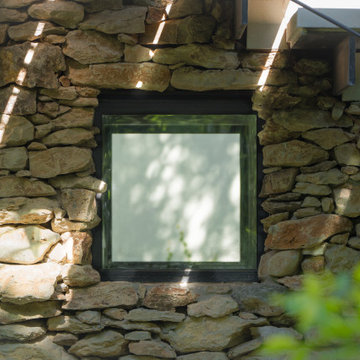
Floating steel + stone stairs wind around the limestone library, like scaling a boulder. The creekside addition takes many cues from the surroundings.
See the Ink+Well project, a modern home addition on a steep, creek-front hillside.
https://www.hush.house/portfolio/ink-well

This stone staircase has been a particularly interesting challenge to design and build. As the house is a wooden framed build, we could not use traditional building methods to create this outstanding solid stone staircase. We had to allow certain parts of the staircase to be able to move with the potential movement of the wooden frame of the house. That is also a reason why we had to place some additional columns under the curved part of the stone stairs. We believe that these details make this staircase even more interesting to look at.
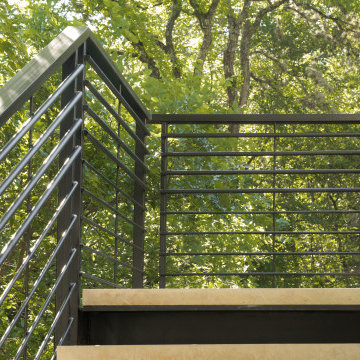
Floating steel + stone stairs wind around the limestone library, like scaling a boulder. Open steel railing mimics the forest canopy's latticework. The creekside addition takes many cues from the surroundings.
See the Ink+Well project, a modern home addition on a steep, creek-front hillside.
https://www.hush.house/portfolio/ink-well
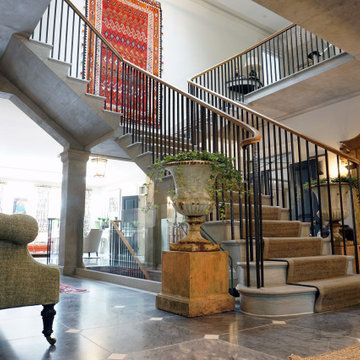
This rectangular gallery staircase, made of natural Portuguese limestone, leads to a split staircase, which is reinforced with steel rods. To add to the court-yard feel of the space the stone has been finished with a light sandblasting and wax. The spindles were made of hammered and waxed mild steel bars.
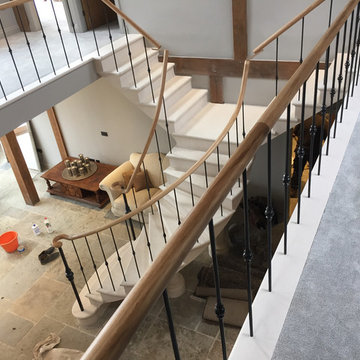
This stone staircase has been a particularly interesting challenge to design and build. As the house is a wooden framed build, we could not use traditional building methods to create this outstanding solid stone staircase. We had to allow certain parts of the staircase to be able to move with the potential movement of the wooden frame of the house. That is also a reason why we had to place some additional columns under the curved part of the stone stairs. We believe that these details make this staircase even more interesting to look at.
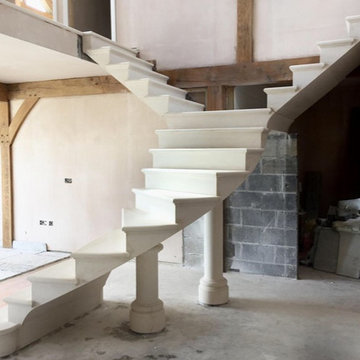
This stone staircase has been a particularly interesting challenge to design and build. As the house is a wooden framed build, we could not use traditional building methods to create this outstanding solid stone staircase. We had to allow certain parts of the staircase to be able to move with the potential movement of the wooden frame of the house. That is also a reason why we had to place some additional columns under the curved part of the stone stairs. We believe that these details make this staircase even more interesting to look at.
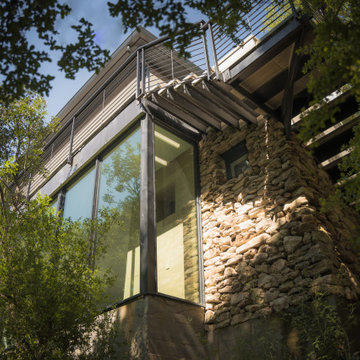
Floating steel + stone stairs wind around the limestone library, like scaling a boulder. The creekside addition takes many cues from the surroundings.
See the Ink+Well project, a modern home addition on a steep, creek-front hillside.
https://www.hush.house/portfolio/ink-well
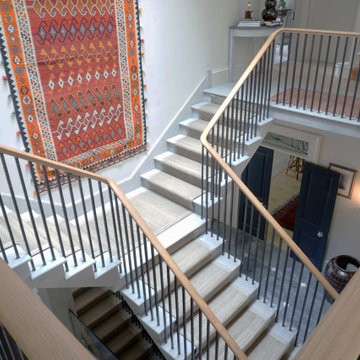
This rectangular gallery staircase, made of natural Portuguese limestone, leads to a split staircase, which is reinforced with steel rods. To add to the court-yard feel of the space the stone has been finished with a light sandblasting and wax. The spindles were made of hammered and waxed mild steel bars.
ライムストーンのスケルトン階段 (金属の手すり) の写真
1
