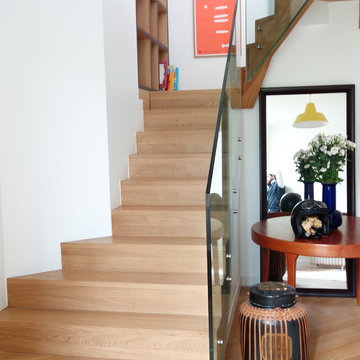中くらいならせん階段 (ガラスフェンス、木の蹴込み板) の写真
絞り込み:
資材コスト
並び替え:今日の人気順
写真 1〜7 枚目(全 7 枚)
1/5
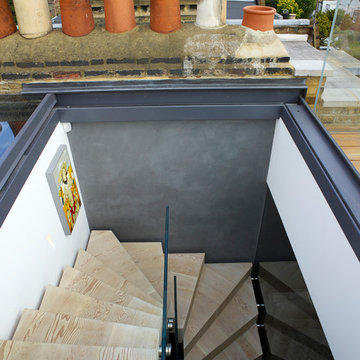
The staircase finally terminates at roof level, which is accessed via a sliding skylight. The dark grey polished plaster wall behind runs right down the stairwell to the first floor landing.
Photography: Rachael Smith
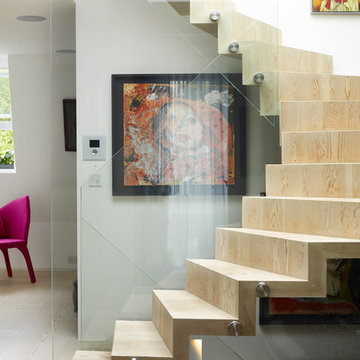
One side of the staircase is supported by a structural glass wall. This helps keep the space as bright and open as possible.
Photographer: Rachael Smith
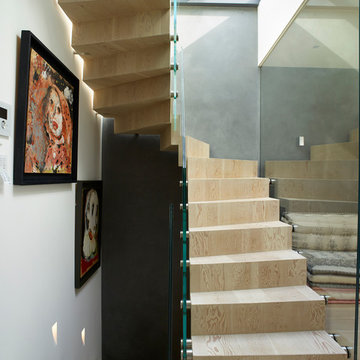
One side of the staircase is supported by a structural glass wall. This helps keep the space as bright and open as possible.
Photographer: Rachael Smith
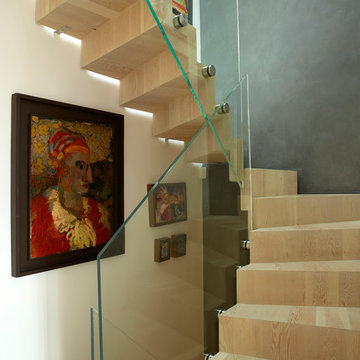
One side of the staircase is supported by a structural glass wall. This helps keep the space as bright and open as possible.
Photographer: Rachael Smith
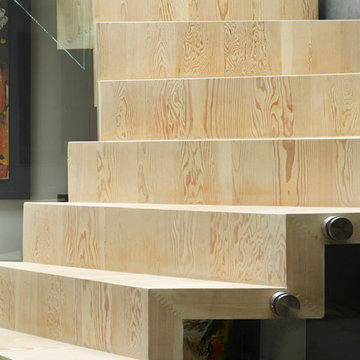
One side of the staircase is supported by a structural glass wall. This helps keep the space as bright and open as possible.
Photographer: Rachael Smith
中くらいならせん階段 (ガラスフェンス、木の蹴込み板) の写真
1

