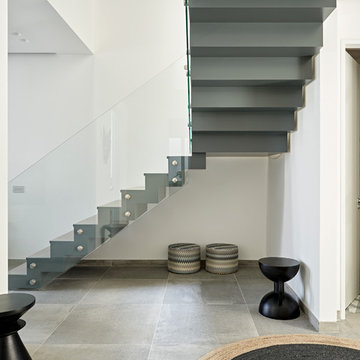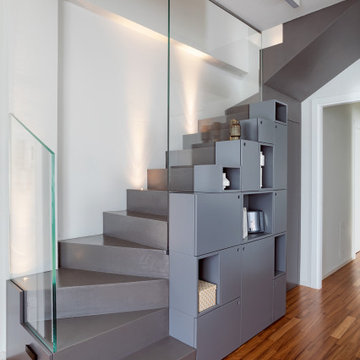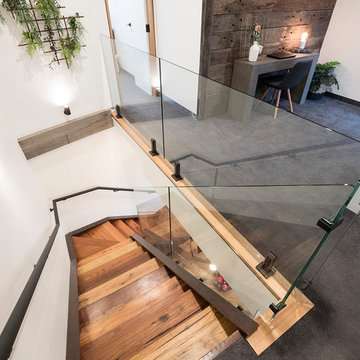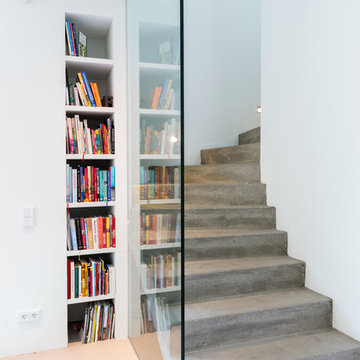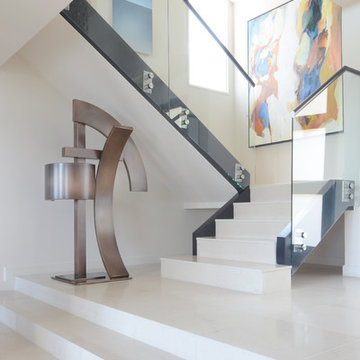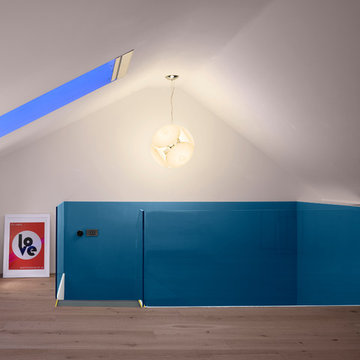階段 (ガラスフェンス、コンクリートの蹴込み板、金属の蹴込み板) の写真
絞り込み:
資材コスト
並び替え:今日の人気順
写真 1〜20 枚目(全 111 枚)
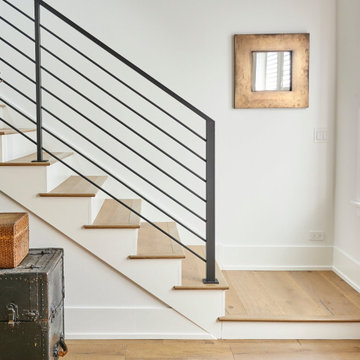
In the heart of Lakeview, Wrigleyville, our team completely remodeled a condo: kitchen, master and guest bathrooms, living room, and mudroom.
Design & build by 123 Remodeling - Chicago general contractor https://123remodeling.com/
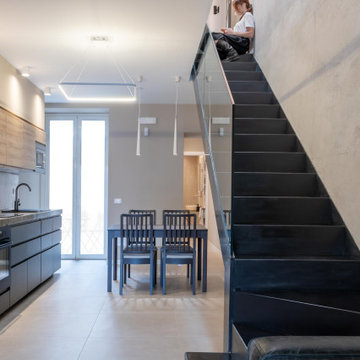
Scala realizzata sul posto , in ferro e vetro, congiunge il piano terra al piano notte
カターニア/パルレモにある中くらいなインダストリアルスタイルのおしゃれなかね折れ階段 (金属の蹴込み板、ガラスフェンス、パネル壁) の写真
カターニア/パルレモにある中くらいなインダストリアルスタイルのおしゃれなかね折れ階段 (金属の蹴込み板、ガラスフェンス、パネル壁) の写真
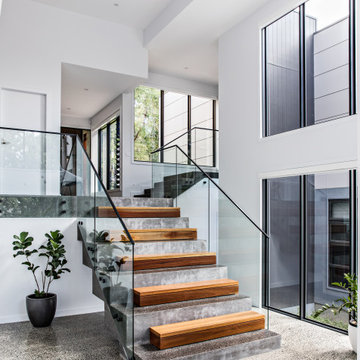
By employing timber in-steps to these concrete steps, the functional steps are transformed into a feature.
ウーロンゴンにあるお手頃価格の小さなコンテンポラリースタイルのおしゃれなかね折れ階段 (コンクリートの蹴込み板、ガラスフェンス) の写真
ウーロンゴンにあるお手頃価格の小さなコンテンポラリースタイルのおしゃれなかね折れ階段 (コンクリートの蹴込み板、ガラスフェンス) の写真
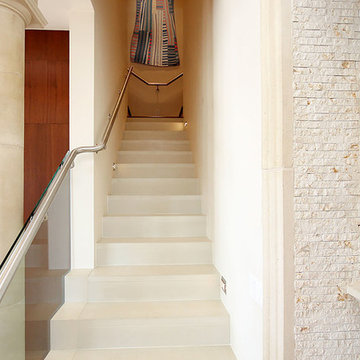
Concrete staircase, glass panel and stainless steel railing. Bespoke fiber art piece by Wendy Lewis. Split-face stone wall, cast stone column, casing and niche.
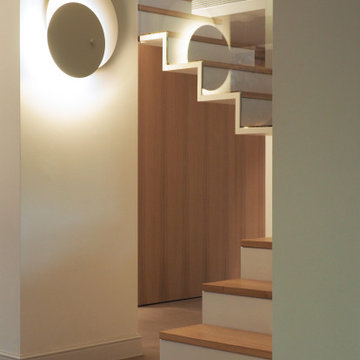
Visión de las escaleras de la casa con la lámpara Eclipsi de Estiluz.
バルセロナにあるお手頃価格の中くらいなモダンスタイルのおしゃれな階段 (コンクリートの蹴込み板、ガラスフェンス) の写真
バルセロナにあるお手頃価格の中くらいなモダンスタイルのおしゃれな階段 (コンクリートの蹴込み板、ガラスフェンス) の写真
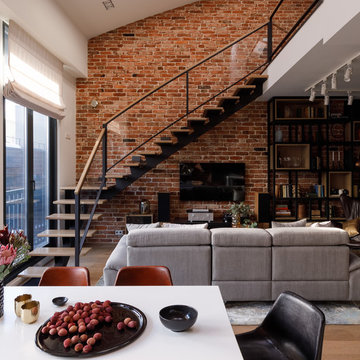
Дизайнеры: Анна Пустовойтова (студия @annalenadesign) и Екатерина Ковальчук (@katepundel). Фотограф: Денис Васильев. Плитка из старого кирпича и монтаж кирпичной кладки: BrickTiles.Ru. Интерьер опубликован в журнале AD в 2018-м году (№175, август).
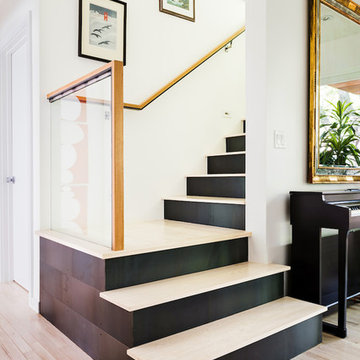
Anthony Rich Photography
デンバーにあるお手頃価格の中くらいなコンテンポラリースタイルのおしゃれな階段 (金属の蹴込み板、ガラスフェンス) の写真
デンバーにあるお手頃価格の中くらいなコンテンポラリースタイルのおしゃれな階段 (金属の蹴込み板、ガラスフェンス) の写真
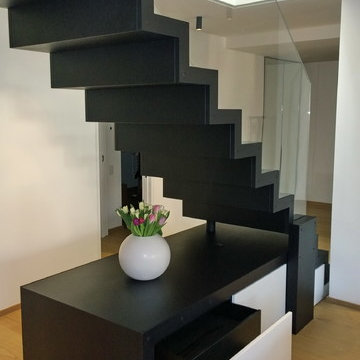
Luca Pedrotti
他の地域にあるコンテンポラリースタイルのおしゃれなかね折れ階段 (金属の蹴込み板、ガラスフェンス) の写真
他の地域にあるコンテンポラリースタイルのおしゃれなかね折れ階段 (金属の蹴込み板、ガラスフェンス) の写真
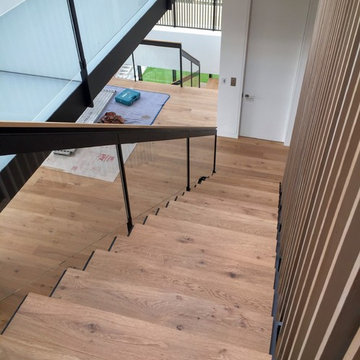
Stair treads fabricated from prefinished engineered French Oak hardwood flooring manufactured by Listone Giordano: from their Atelier collection, the Heritage Traccia in Civita 1140 stain color with Invisible Touch finish, 190mm wide (7.5") x 12.5mm thick (1/2") with 3.5mm top/wear layer. Installation by Designer Floors. (Designer Floors is the Northern California dealer for Listone Giordano. Please contact us for information and estimates.) Photo by Designer Floors, Inc.
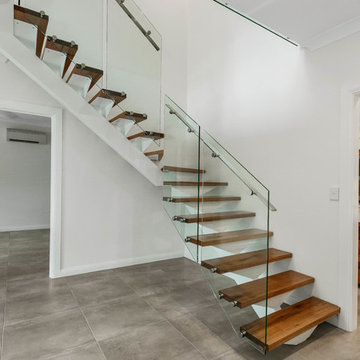
The original staircase was outdated. A change in the staircase has completely updated this home.
ケアンズにあるお手頃価格の中くらいなコンテンポラリースタイルのおしゃれなかね折れ階段 (金属の蹴込み板、ガラスフェンス) の写真
ケアンズにあるお手頃価格の中くらいなコンテンポラリースタイルのおしゃれなかね折れ階段 (金属の蹴込み板、ガラスフェンス) の写真
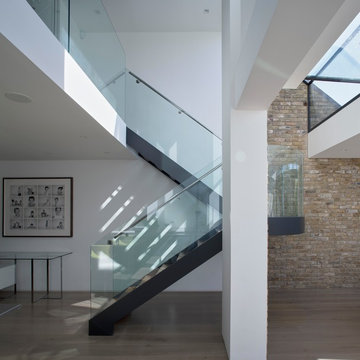
Giles Pike have recently completed the renovation and extension of a large Victorian villa on the edge of Clapham Common.
The project involved linking the ground floor living room areas with the lower ground floor kitchen / dining areas via a dramatic double height space and a new open tread staircase in stainless steel and structural glass.
The curved half landing of this new staircase is a strong design feature in the scheme, and offers dynamic views across the lower ground floor, and to the garden when moving from one level to the other. Staircases can be more than a means of going upstairs or downstairs … they can be exciting sculptural devices within a building as well.
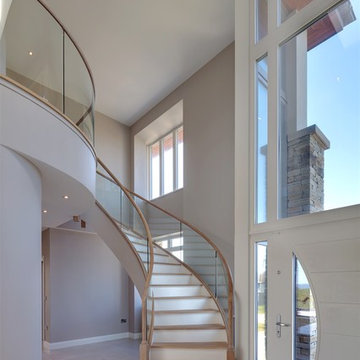
Richard Hatch Photography
他の地域にある広いコンテンポラリースタイルのおしゃれなサーキュラー階段 (コンクリートの蹴込み板、ガラスフェンス) の写真
他の地域にある広いコンテンポラリースタイルのおしゃれなサーキュラー階段 (コンクリートの蹴込み板、ガラスフェンス) の写真
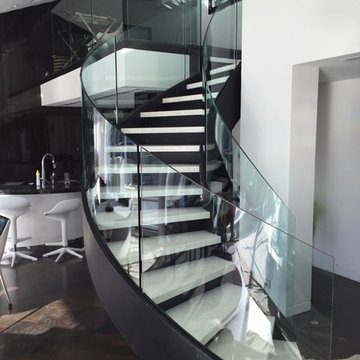
Curving glass balustrade and steel stair for a stunning apartment in Walsh Bay.
シドニーにある中くらいなモダンスタイルのおしゃれなサーキュラー階段 (金属の蹴込み板、ガラスフェンス) の写真
シドニーにある中くらいなモダンスタイルのおしゃれなサーキュラー階段 (金属の蹴込み板、ガラスフェンス) の写真
階段 (ガラスフェンス、コンクリートの蹴込み板、金属の蹴込み板) の写真
1

