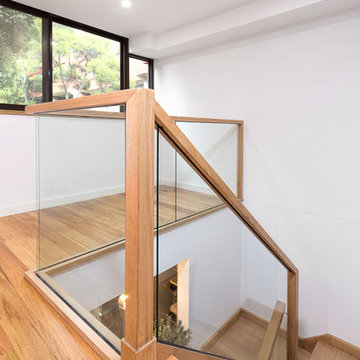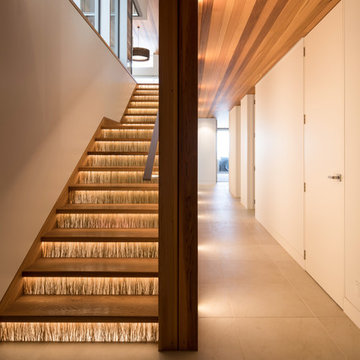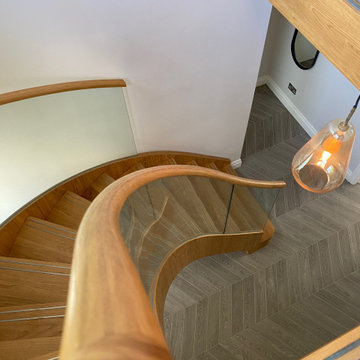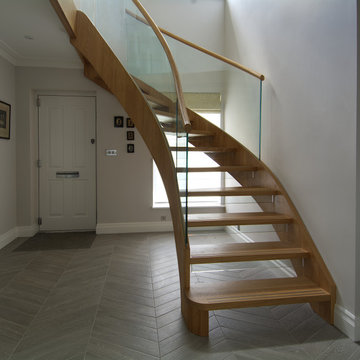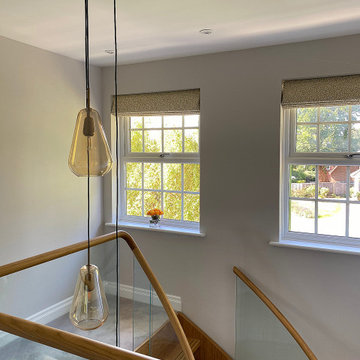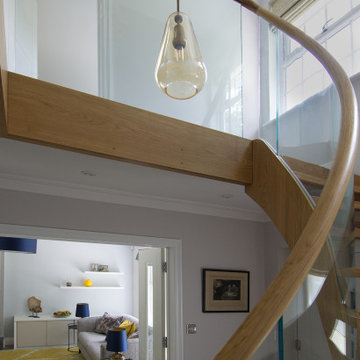小さな階段 (ガラスフェンス、木材の手すり、ガラスの蹴込み板) の写真
絞り込み:
資材コスト
並び替え:今日の人気順
写真 1〜15 枚目(全 15 枚)
1/5

The second floor hallway. The stair landings are fashioned from solid boards with open gaps. Light filters down from a 3rd-floor skylight.
ボストンにあるラグジュアリーな小さなモダンスタイルのおしゃれなスケルトン階段 (ガラスの蹴込み板、ガラスフェンス) の写真
ボストンにあるラグジュアリーな小さなモダンスタイルのおしゃれなスケルトン階段 (ガラスの蹴込み板、ガラスフェンス) の写真
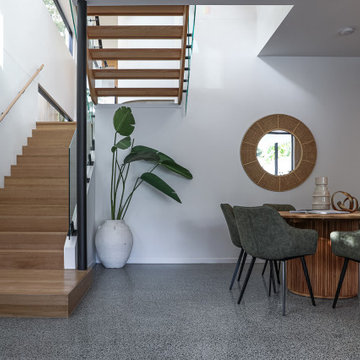
Open U-Shaped staircase which connects the downstairs open plan dining/living/kitchen space with the upstairs landing.
ブリスベンにある高級な小さなコンテンポラリースタイルのおしゃれな折り返し階段 (ガラスの蹴込み板、木材の手すり) の写真
ブリスベンにある高級な小さなコンテンポラリースタイルのおしゃれな折り返し階段 (ガラスの蹴込み板、木材の手すり) の写真
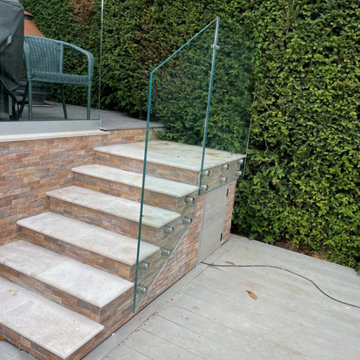
Glass balustrading is an extremely popular solution for a range of building applications, for many years now glass balustrading has been seen as the ‘go to’ solution for safe, secure and minimal look screening. If you are planning a glass balustrade visit our website today.
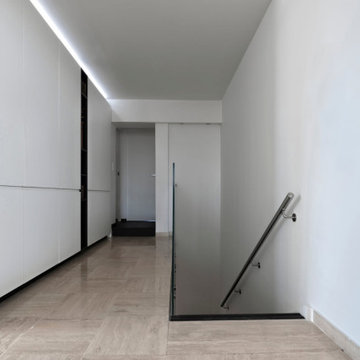
Cuisine intégrée. Surlignage avec ruban à LED. Garde-corps en verre sans cadre
モンペリエにあるお手頃価格の小さなコンテンポラリースタイルのおしゃれなかね折れ階段 (ガラスの蹴込み板、ガラスフェンス) の写真
モンペリエにあるお手頃価格の小さなコンテンポラリースタイルのおしゃれなかね折れ階段 (ガラスの蹴込み板、ガラスフェンス) の写真
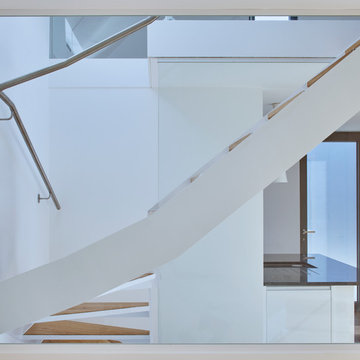
On a tiny patch of land in the borders between Southfields and Putney … we have designed and built a small two bedroom house.
The house was designed in section rather than in plan so as to maximise the potential of the restricted plot. Bedrooms and shower rooms are in the basement, the open plan kitchen and dining room are on the ground floor with the living room and and study on the first floor mezzanine.
We have engineered the building so that natural light permeates deep into the property. Although the house is modest in scale, it has a spacious feel and is filled with light.
Photo credit: Logan MacDougall
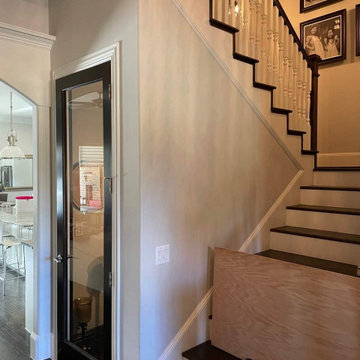
Before just a simple stair case turn into a beautifully designed wine caller
ダラスにある高級な小さなおしゃれなサーキュラー階段 (ガラスの蹴込み板、木材の手すり、塗装板張りの壁) の写真
ダラスにある高級な小さなおしゃれなサーキュラー階段 (ガラスの蹴込み板、木材の手すり、塗装板張りの壁) の写真
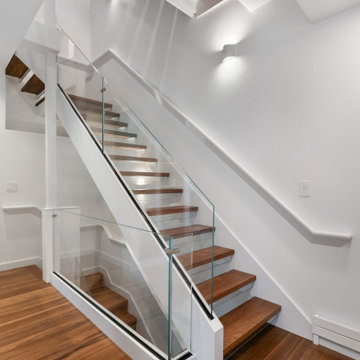
A new floating steel and glass stair with solid walnut treads filters light through the 4-floor townhouse.
ボストンにあるラグジュアリーな小さなモダンスタイルのおしゃれなスケルトン階段 (ガラスの蹴込み板、ガラスフェンス) の写真
ボストンにあるラグジュアリーな小さなモダンスタイルのおしゃれなスケルトン階段 (ガラスの蹴込み板、ガラスフェンス) の写真
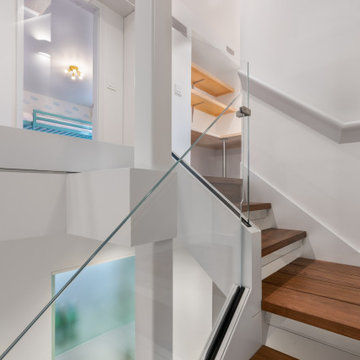
Upstairs bedroom and study off of the open stair hall. The bar is visible through translucent glass below.
ボストンにあるラグジュアリーな小さなモダンスタイルのおしゃれなスケルトン階段 (ガラスの蹴込み板、ガラスフェンス) の写真
ボストンにあるラグジュアリーな小さなモダンスタイルのおしゃれなスケルトン階段 (ガラスの蹴込み板、ガラスフェンス) の写真
小さな階段 (ガラスフェンス、木材の手すり、ガラスの蹴込み板) の写真
1
