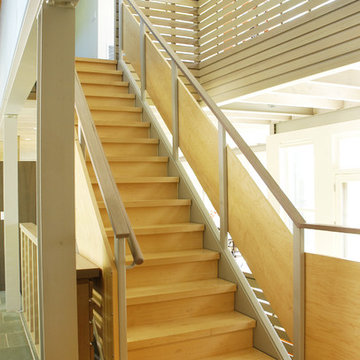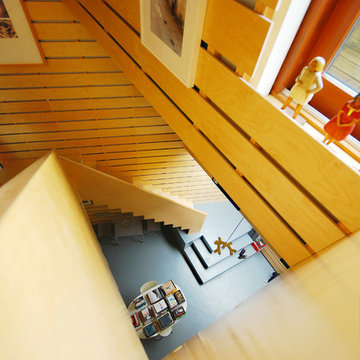黄色いスケルトン階段 (タイルの蹴込み板、木の蹴込み板) の写真
絞り込み:
資材コスト
並び替え:今日の人気順
写真 1〜11 枚目(全 11 枚)
1/5
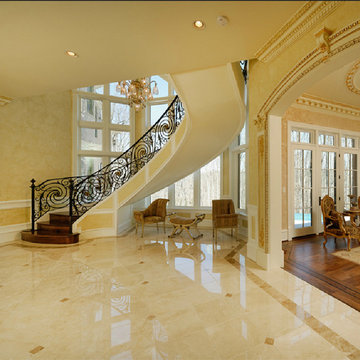
Century Stair Company managed to exceed the engineers and architects' expectations with this stunning curved staircase. Our skilled team was in charge of this masterpiece concept, design, and building; handrail system, stringers and walnut treads/risers were manufactured with the same level of precision applied by fine furniture artists.
Copyright © 2016 Century Stair Company All Rights Reserved
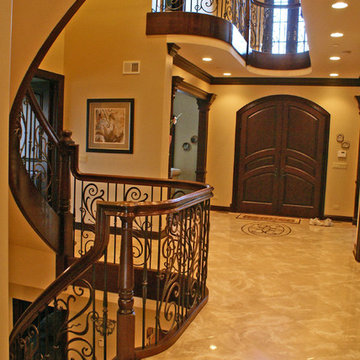
All Brazilian Cherry Freestanding (Floating) Stair with Curb Stringers.
Rebecca Iron Panel Balustrade
Custom Newel Posts & Handrail
シカゴにある巨大なトラディショナルスタイルのおしゃれなスケルトン階段 (木の蹴込み板) の写真
シカゴにある巨大なトラディショナルスタイルのおしゃれなスケルトン階段 (木の蹴込み板) の写真
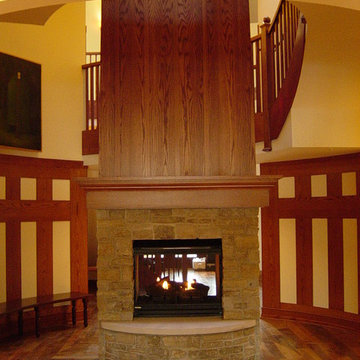
Oval interior on the first floor containing a three story fireplace with natural light glowing from above. CVA Photography.
シカゴにある高級な巨大なエクレクティックスタイルのおしゃれなスケルトン階段 (木の蹴込み板、木材の手すり) の写真
シカゴにある高級な巨大なエクレクティックスタイルのおしゃれなスケルトン階段 (木の蹴込み板、木材の手すり) の写真
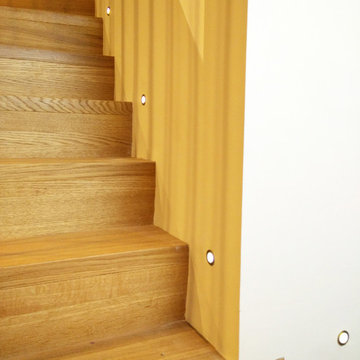
Proyecto de extensión del salón al exterior de vivienda ubicada en United Kingdom. Incorporamos una escalera suspendida mediante railes de cobre; y revestimos pared y techo, tanto interior como exterior, con madera natural tratada creando continuidad visual.
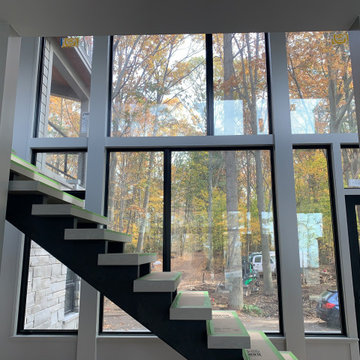
Inside view of foyer from Kitchen/ Dining area.
Two story entry captures the nature setting on the east side of the home. On the west is a panoramic view of Lake Michigan.
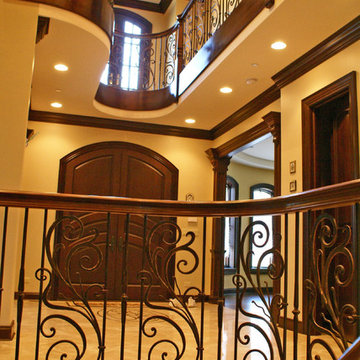
All Brazilian Cherry Freestanding (Floating) Stair with Curb Stringers.
Rebecca Iron Panel Balustrade
Custom Newel Posts & Handrail
シカゴにある巨大なトラディショナルスタイルのおしゃれなスケルトン階段 (木の蹴込み板) の写真
シカゴにある巨大なトラディショナルスタイルのおしゃれなスケルトン階段 (木の蹴込み板) の写真
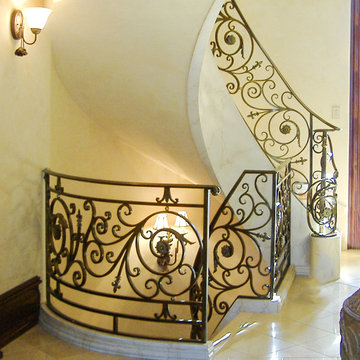
This staircase showcases a custom heavy-forged-iron balustrade system with a magnificent bronze finish, a smooth and curved mahogany hand rail system, solid mahogany treads and curbed stringers adorned with beautiful descending volutes; its stylish design and location make these stairs one of the main focal points in this elegant home, inviting everyone to enjoy its individualistic artistic statement and to visit the home's lower and upper levels. CSC 1976-2020 © Century Stair Company ® All rights reserved.
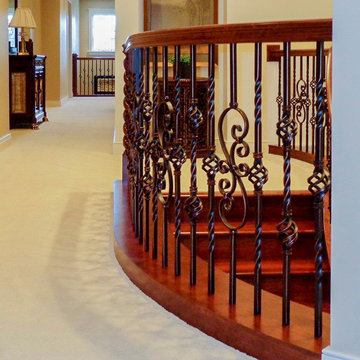
Dramatic freestanding stair with curved floating platform built into stair, all with American Cherry treads, risers, and stained stringer (ending in a descending stringer volute rolled to sit on the floor). The rail package consists of smooth flowing American Cherry, and 6710 profile railing with a freedom twist volute and individual iron balustrade. CSC 1976-2020 © Century Stair Company ® All rights reserved.
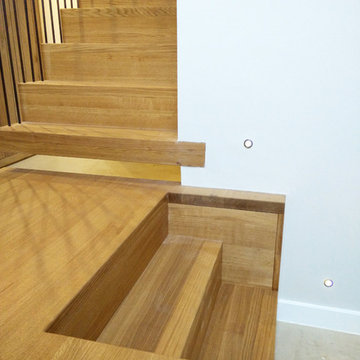
Proyecto de extensión del salón al exterior de vivienda ubicada en United Kingdom. Incorporamos una escalera suspendida mediante railes de cobre; y revestimos pared y techo, tanto interior como exterior, con madera natural tratada creando continuidad visual.
黄色いスケルトン階段 (タイルの蹴込み板、木の蹴込み板) の写真
1
