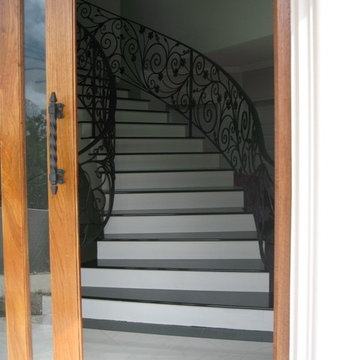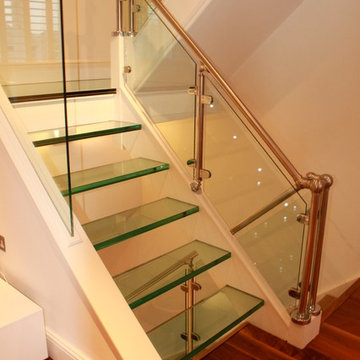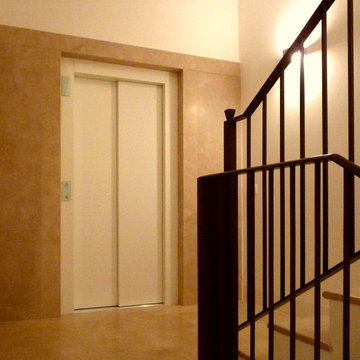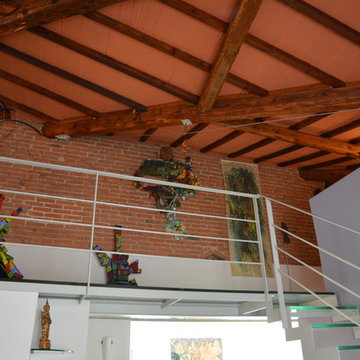ガラスの、大理石の木目調の階段の写真
絞り込み:
資材コスト
並び替え:今日の人気順
写真 1〜5 枚目(全 5 枚)
1/4

Interior deconstruction that preceded the renovation has made room for efficient space division. Bi-level entrance hall breaks the apartment into two wings: the left one of the first floor leads to a kitchen and the right one to a living room. The walls are layered with large marble tiles and wooden veneer, enriching and invigorating the space.
A master bedroom with an open bathroom and a guest room are located in the separate wings of the second floor. Transitional space between the floors contains a comfortable reading area with a library and a glass balcony. One of its walls is encrusted with plants, exuding distinctively calm atmosphere.

Staircase to modern Mediterranean executive residence by Birchall & Partners Architects
ブリスベンにある高級な広い地中海スタイルのおしゃれなサーキュラー階段 (金属の手すり) の写真
ブリスベンにある高級な広い地中海スタイルのおしゃれなサーキュラー階段 (金属の手すり) の写真
ガラスの、大理石の木目調の階段の写真
1


