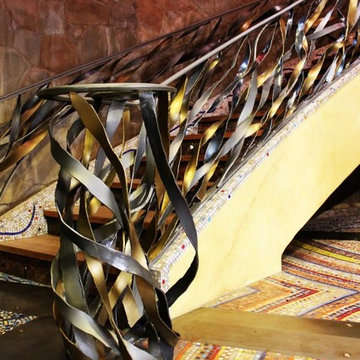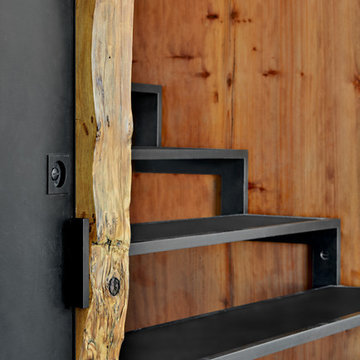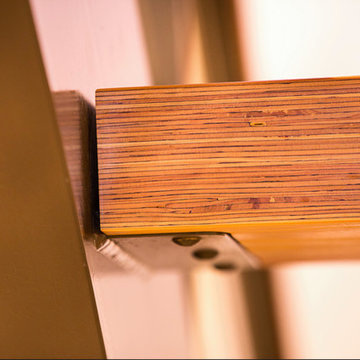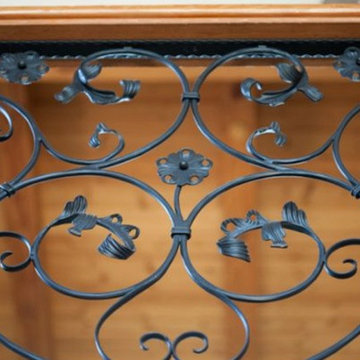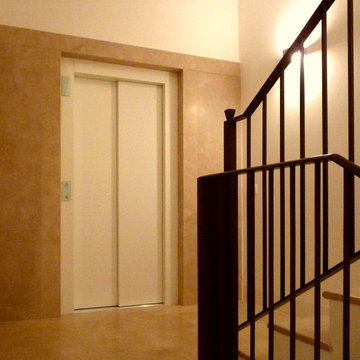中くらいな大理石の、金属製の木目調の階段の写真
絞り込み:
資材コスト
並び替え:今日の人気順
写真 1〜10 枚目(全 10 枚)
1/5

Photo by Keizo Shibasaki and KEY OPERATION INC.
東京23区にある中くらいな北欧スタイルのおしゃれな階段の写真
東京23区にある中くらいな北欧スタイルのおしゃれな階段の写真
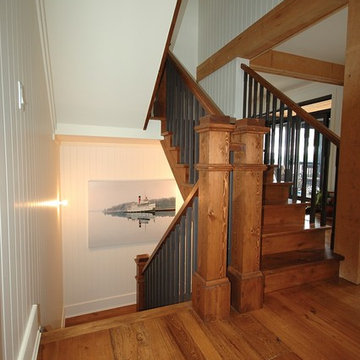
This rustic, custom built cottage designed by Tamarack North Ltd. is the perfect private island getaway located on the north end of Lake Joseph. Surrounded by serene views and rocky landscapes, Bungay Island is destined to provide you with a fun-filled summer with whatever you desire.
This private rustic getaway features a warm, inviting family room with a large, wood burning fire place to enjoy with friends and family on chilly summer nights. The property also includes a beautifully landscaped man made beach to enjoy under the summer sun.
Tamarack North prides their company off of professional engineers and builders passionate about serving Muskoka, Lake of Bays and Georgian Bay with fine seasonal homes.
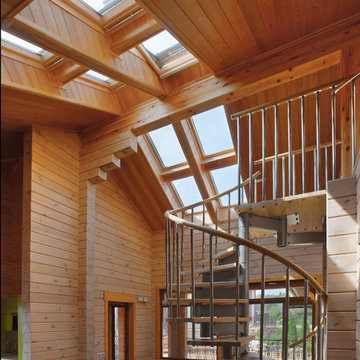
Дом для отдыха. С бассейном, сауной, террасой с мангалом, бильярдной, зоной релакса с камином. Большое количество мансардных окон, двухсветное пространство комнаты отдыха создает максимальный комфорт хозяевам и гостям дома. Винтовая лестница ведет в бильярдную.

Interior deconstruction that preceded the renovation has made room for efficient space division. Bi-level entrance hall breaks the apartment into two wings: the left one of the first floor leads to a kitchen and the right one to a living room. The walls are layered with large marble tiles and wooden veneer, enriching and invigorating the space.
A master bedroom with an open bathroom and a guest room are located in the separate wings of the second floor. Transitional space between the floors contains a comfortable reading area with a library and a glass balcony. One of its walls is encrusted with plants, exuding distinctively calm atmosphere.
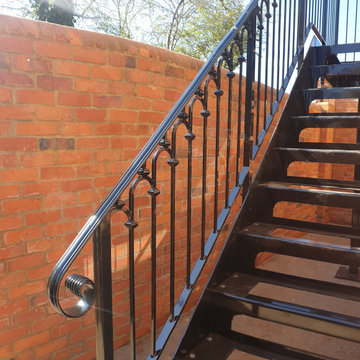
A decretive external staircase with a large landing and bespoke features. The folded treads will be finished with oak so only the rise will be seen, the laser cut detail on the rise allows light to shine through and gives the staircase an ornate feel. The balustrade is fabricated from stock items amended to suit the clients desired look.
中くらいな大理石の、金属製の木目調の階段の写真
1
