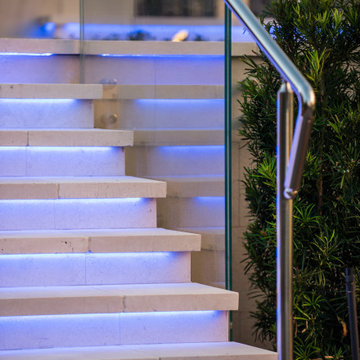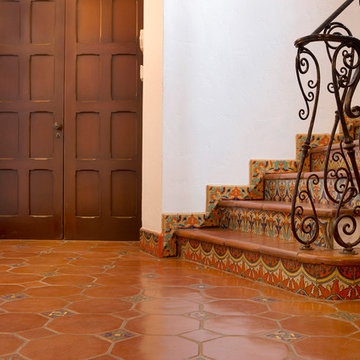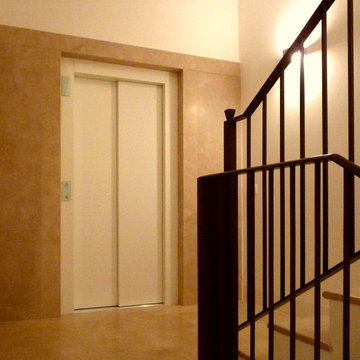テラコッタの、大理石の紫の、木目調の階段の写真
絞り込み:
資材コスト
並び替え:今日の人気順
写真 1〜7 枚目(全 7 枚)
1/5

Interior deconstruction that preceded the renovation has made room for efficient space division. Bi-level entrance hall breaks the apartment into two wings: the left one of the first floor leads to a kitchen and the right one to a living room. The walls are layered with large marble tiles and wooden veneer, enriching and invigorating the space.
A master bedroom with an open bathroom and a guest room are located in the separate wings of the second floor. Transitional space between the floors contains a comfortable reading area with a library and a glass balcony. One of its walls is encrusted with plants, exuding distinctively calm atmosphere.
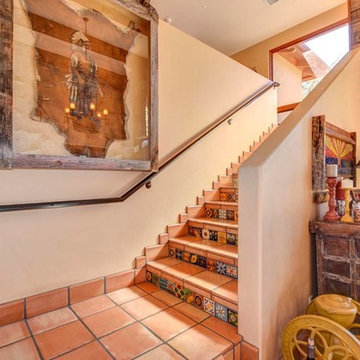
Home design by Todd Nanke of Nanke Signature Group
フェニックスにあるラグジュアリーな広いサンタフェスタイルのおしゃれなかね折れ階段 (テラコッタの蹴込み板、金属の手すり) の写真
フェニックスにあるラグジュアリーな広いサンタフェスタイルのおしゃれなかね折れ階段 (テラコッタの蹴込み板、金属の手すり) の写真
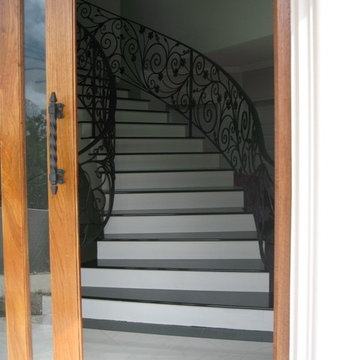
Staircase to modern Mediterranean executive residence by Birchall & Partners Architects
ブリスベンにある高級な広い地中海スタイルのおしゃれなサーキュラー階段 (金属の手すり) の写真
ブリスベンにある高級な広い地中海スタイルのおしゃれなサーキュラー階段 (金属の手すり) の写真
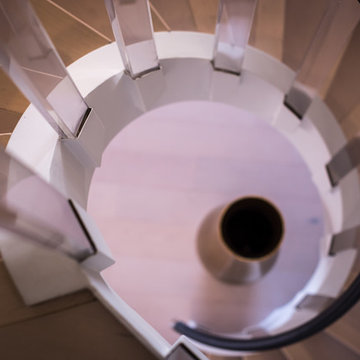
Part of Complete Home Remodeling : Stairs for the 2nd Floor
ロサンゼルスにあるモダンスタイルのおしゃれならせん階段 (ガラスフェンス) の写真
ロサンゼルスにあるモダンスタイルのおしゃれならせん階段 (ガラスフェンス) の写真
テラコッタの、大理石の紫の、木目調の階段の写真
1
