タイルの赤い、ターコイズブルーの直階段の写真
絞り込み:
資材コスト
並び替え:今日の人気順
写真 1〜7 枚目(全 7 枚)
1/5
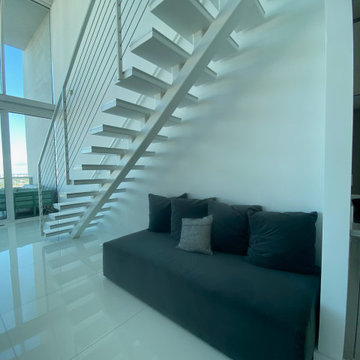
Interior Design , Furnishing and Accessorizing for an existing condo in 10 Museum in Miami, FL.
マイアミにある低価格の広いモダンスタイルのおしゃれな直階段 (タイルの蹴込み板、金属の手すり) の写真
マイアミにある低価格の広いモダンスタイルのおしゃれな直階段 (タイルの蹴込み板、金属の手すり) の写真
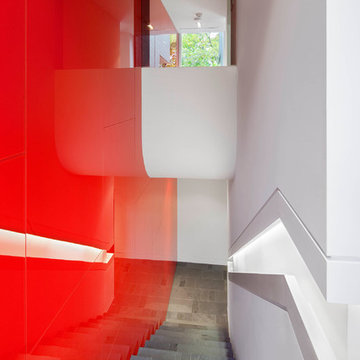
This single family home sits on a tight, sloped site. Within a modest budget, the goal was to provide direct access to grade at both the front and back of the house.
The solution is a multi-split-level home with unconventional relationships between floor levels. Between the entrance level and the lower level of the family room, the kitchen and dining room are located on an interstitial level. Within the stair space “floats” a small bathroom.
The generous stair is celebrated with a back-painted red glass wall which treats users to changing refractive ambient light throughout the house.
Black brick, grey-tinted glass and mirrors contribute to the reasonably compact massing of the home. A cantilevered upper volume shades south facing windows and the home’s limited material palette meant a more efficient construction process. Cautious landscaping retains water run-off on the sloping site and home offices reduce the client’s use of their vehicle.
The house achieves its vision within a modest footprint and with a design restraint that will ensure it becomes a long-lasting asset in the community.
Photo by Tom Arban
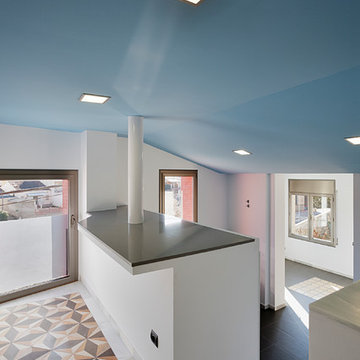
Arquitectes: Núria Girbau Solà i Anna Codina Mir
Fotografia: Laura Sanahuja
他の地域にあるお手頃価格の小さな地中海スタイルのおしゃれな直階段 (タイルの蹴込み板) の写真
他の地域にあるお手頃価格の小さな地中海スタイルのおしゃれな直階段 (タイルの蹴込み板) の写真
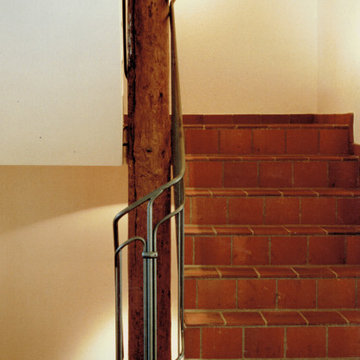
Einfaches Stahlgeländer in einem zum Wohnhaus mit mehreren Parteien umgebauten Vierkanthof. Die Terracottafliesen und die Teilweise erhaltenen Balken deuten noch auf den ursprünglichen Bauernhof hin. Das Geländer sollte dem ländlichen Stil entsprechend einfach sein aber ien bisschen weich und dekorativ. So haben wir das Bündel der Stäbe entwickelt, das an Wachsen und Reisigbündel erinnert.
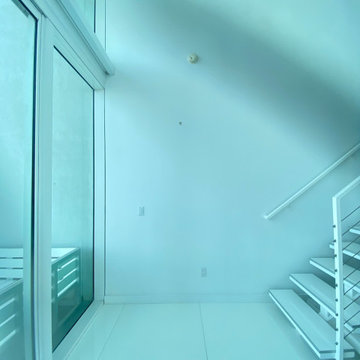
Interior Design , Furnishing and Accessorizing for an existing condo in 10 Museum in Miami, FL.
マイアミにある低価格の広いモダンスタイルのおしゃれな直階段 (タイルの蹴込み板、金属の手すり) の写真
マイアミにある低価格の広いモダンスタイルのおしゃれな直階段 (タイルの蹴込み板、金属の手すり) の写真
タイルの赤い、ターコイズブルーの直階段の写真
1
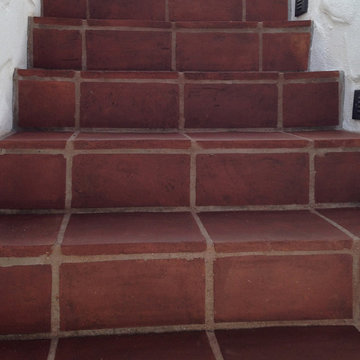
![CASA SULL' APPIA ANTICA [2018]](https://st.hzcdn.com/fimgs/pictures/scale/casa-sull-appia-antica-2018-na3-architetti-img~9991eacf0c3bc000_4134-1-6485827-w360-h360-b0-p0.jpg)