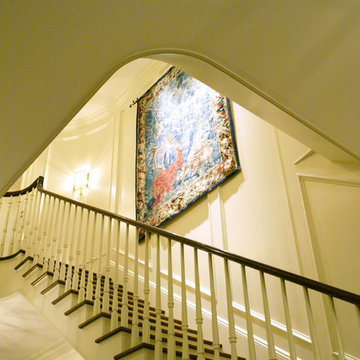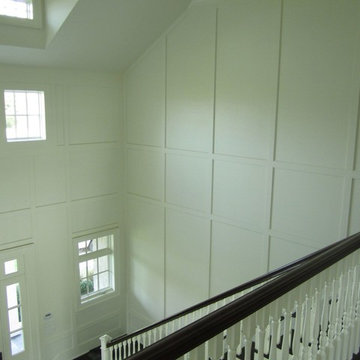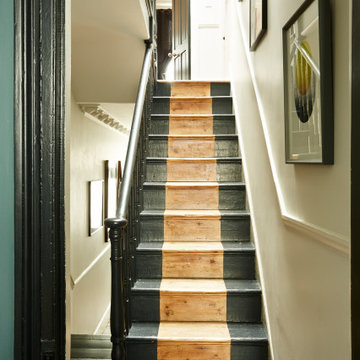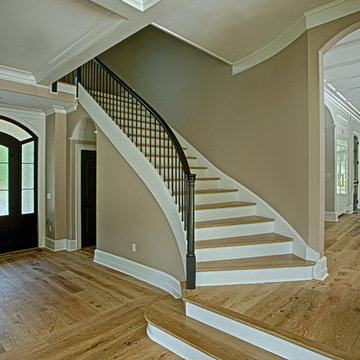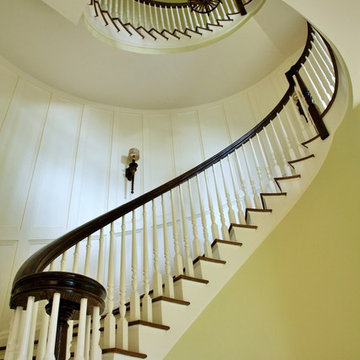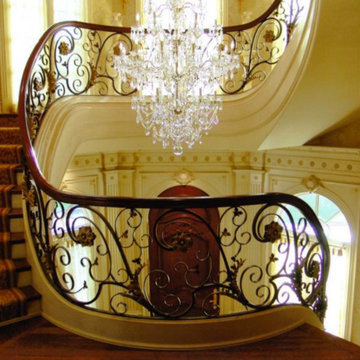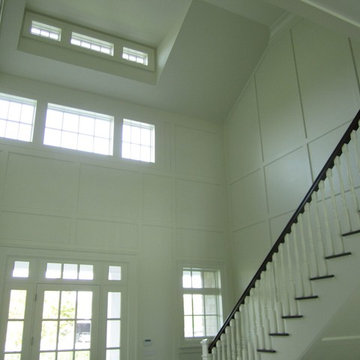広い緑色の階段 (木材の手すり) の写真
絞り込み:
資材コスト
並び替え:今日の人気順
写真 1〜17 枚目(全 17 枚)

This exterior deck renovation and reconstruction project included structural analysis and design services to install new stairs and landings as part of a new two-tiered floor plan. A new platform and stair were designed to connect the upper and lower levels of this existing deck which then allowed for enhanced circulation.
The construction included structural framing modifications, new stair and landing construction, exterior renovation of the existing deck, new railings and painting.
Pisano Development Group provided preliminary analysis, design services and construction management services.
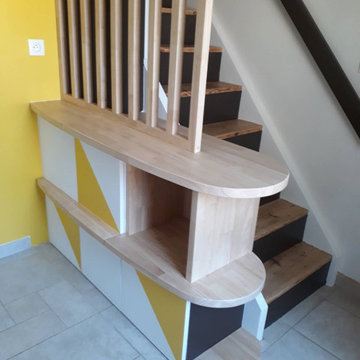
rénovation de l'escalier avec contremarches noir, et création d'un meuble attenant qui sert aussi de garde-corps.
ナントにあるお手頃価格の広いおしゃれな階段 (木の蹴込み板、木材の手すり) の写真
ナントにあるお手頃価格の広いおしゃれな階段 (木の蹴込み板、木材の手すり) の写真
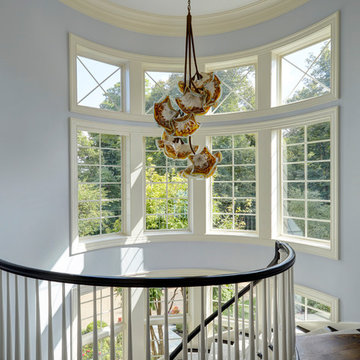
The spiral staircase sits inside a circular stair tower and is flooded with natural night from windows on every floor. A custom art glass chandelier provides a fitting focal point. Photo by Mike Kaskel.
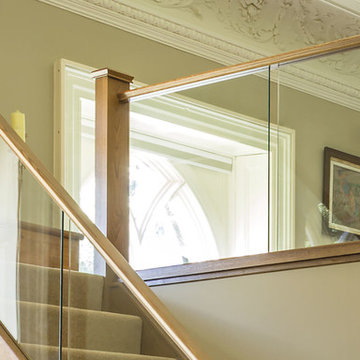
The modern design of this stunning dark oak and glass staircase works wonderfully within the traditionally styled space. By matching the shade of the dark oak finish with the existing woodwork in the home, the newly renovated staircase blends in even with the drastically different styles.
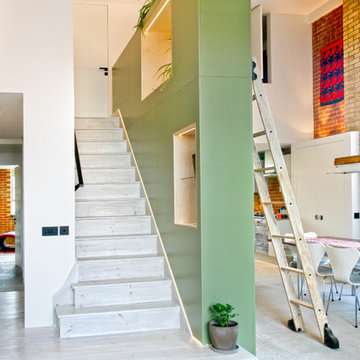
OLD STREET / SHOREDITCH, LONDON
Design concept:
Daniel Palmer – Architect
Project goal:
To create a free standing, double height display unit for books, plants, various small objects and a custom-made vase. To also act as an aesthetically pleasing, architectural balustrade to the existing staircase.
Materials:
Main structure of the shelving unit is made from B/bb graded birch plywood with a satin clear, acrylic lacquer finish. Exterior made from moisture resistant MDF, sprayed in a sage green polyurethane lacquer. Touch sensitive LED display and detail lighting. Custom made Ash ladder finished with Blanchon ageing agent and clear acrylic lacquer. Sliding ladder system from The Library Ladder Company.
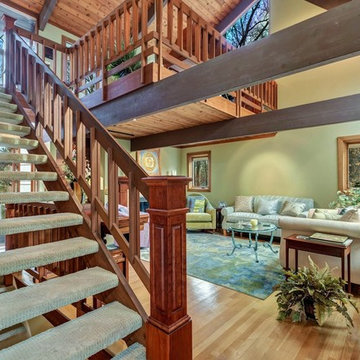
Rustic Zen home with beautiful woodwork, loft and soaring ceilings
ワシントンD.C.にある高級な広いエクレクティックスタイルのおしゃれな階段 (木材の手すり) の写真
ワシントンD.C.にある高級な広いエクレクティックスタイルのおしゃれな階段 (木材の手すり) の写真
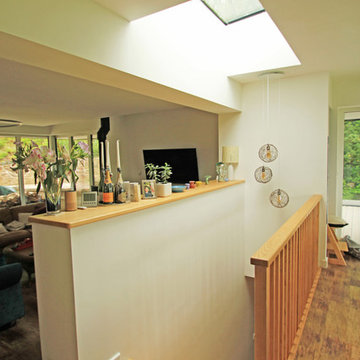
Roof Maker’s fixed flat rooflight was specified for the feature stairwell to help flood it with natural light. With a U value of 0.8 on the triple glazing combined with aluminium frames that offered exceptional heat insulation, the product was in keeping with the build’s environmental ethos.
“The rooflight was fitted on a north facing hill, lighting the stairwell from the roof, complying with the Passive House design principles. The recommendation of the fixed flat rooflight prompted us to design the staircase differently so the natural light would fill the entire area.
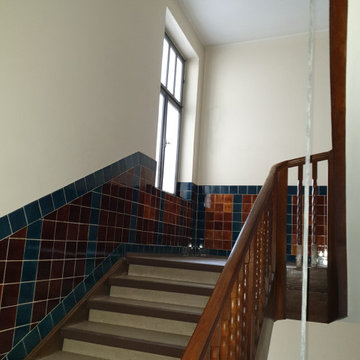
Podest im Treppenhaus mit den sanierten historischen Fliesen und einem rustikalen Holzgeländer.
ミュンヘンにある高級な広いラスティックスタイルのおしゃれな直階段 (木材の手すり) の写真
ミュンヘンにある高級な広いラスティックスタイルのおしゃれな直階段 (木材の手すり) の写真
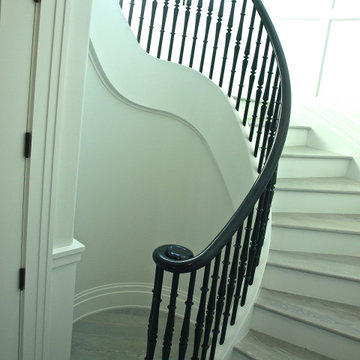
Stunning Spiral Stair Case, Wainscoting all the way uppppp!
Black painted wooden Spindles and hand rail.
チャールストンにあるラグジュアリーな広いトランジショナルスタイルのおしゃれならせん階段 (フローリングの蹴込み板、木材の手すり) の写真
チャールストンにあるラグジュアリーな広いトランジショナルスタイルのおしゃれならせん階段 (フローリングの蹴込み板、木材の手すり) の写真
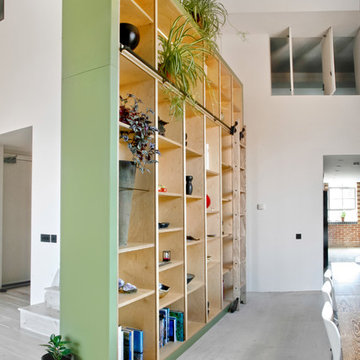
OLD STREET / SHOREDITCH, LONDON
Design concept:
Daniel Palmer – Architect
Project goal:
To create a free standing, double height display unit for books, plants, various small objects and a custom-made vase. To also act as an aesthetically pleasing, architectural balustrade to the existing staircase.
Materials:
Main structure of the shelving unit is made from B/bb graded birch plywood with a satin clear, acrylic lacquer finish. Exterior made from moisture resistant MDF, sprayed in a sage green polyurethane lacquer. Touch sensitive LED display and detail lighting. Custom made Ash ladder finished with Blanchon ageing agent and clear acrylic lacquer. Sliding ladder system from The Library Ladder Company.
広い緑色の階段 (木材の手すり) の写真
1
