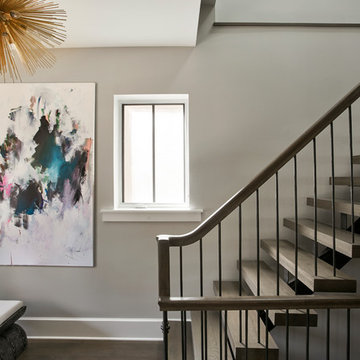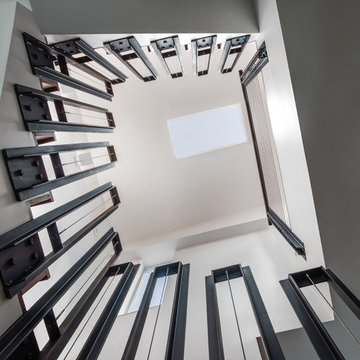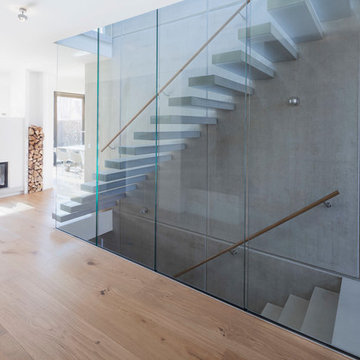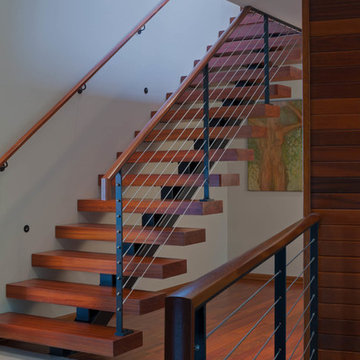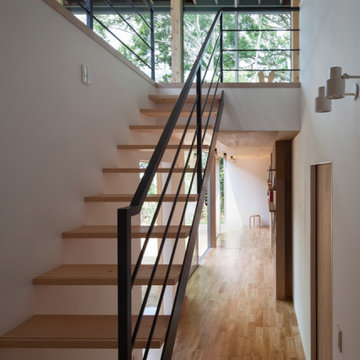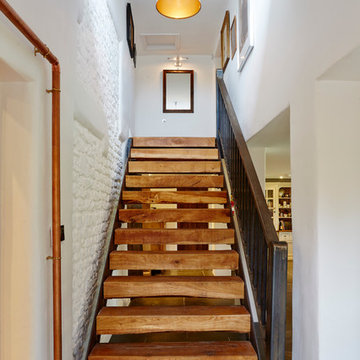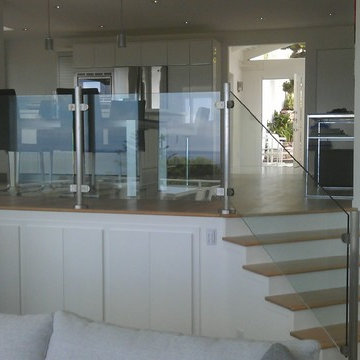中くらいなグレーの階段 (ガラスの蹴込み板、金属の蹴込み板) の写真
絞り込み:
資材コスト
並び替え:今日の人気順
写真 1〜20 枚目(全 280 枚)
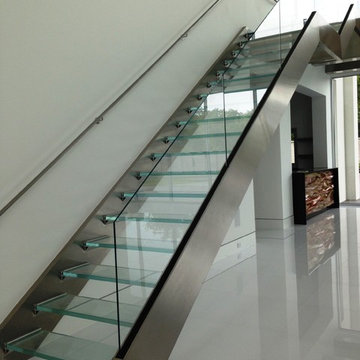
There is nothing quite as sleek as a glass staircase. The aluminum brackets at the side make these glass steps look like they are floating!
クリーブランドにあるラグジュアリーな中くらいなコンテンポラリースタイルのおしゃれな階段の写真
クリーブランドにあるラグジュアリーな中くらいなコンテンポラリースタイルのおしゃれな階段の写真

The staircase is the focal point of the home. Chunky floating open treads, blackened steel, and continuous metal rods make for functional and sculptural circulation. Skylights aligned above the staircase illuminate the home and create unique shadow patterns that contribute to the artistic style of the home.
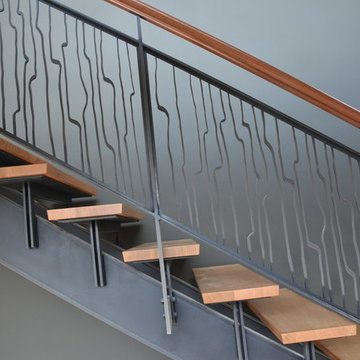
The Elliott Bay House is located on an urban site facing Puget Sound in Washington State. The architectural massing of the house has been wrapped around a south-facing, courtyard dominated by a large reflecting pool with two “floating” basalt boulders. The main living space has sweeping westerly views of Puget Sound and the Olympic Mountains. The east side of the living space is the courtyard with reflecting pool, providing a sense of intimacy and quiet in contrast to the dramatic views on the west side.
Similar to other FINNE projects, a strong sense of “crafted modernism” is present in the house. A water jet-cut steel fence and gate leads to the house entry. Stainless steel stands elevate the basalt boulders in the pool so they hover slightly above the water’s surface. Roof drainage from the living space drops onto the basalt boulder in a 10-ft. waterfall. Exterior siding is custom stained red cedar with two different patterns and colors. The striking steel and wood stairs have water jet-cut steel railings with a pattern based on hand-drawn ink brush strokes. The beech interior cabinets have a custom topographic milled pattern called “imaginary landscape.” Freeform steel lighting bars in the ceiling tie together the kitchen and dining spaces.
The house is highly energy efficient and sustainable. All roof drainage is directed to the reflecting pool for collection. The house is insulated 30% higher than code. Radiant heating is used throughout; generous glass areas provide natural lighting and ventilation; large overhangs are used for sun and snow protection; interior wood is FSC certified. The house has been pre-wired for photovoltaic roof panels, and an electric vehicle charging station has been installed in the garage.
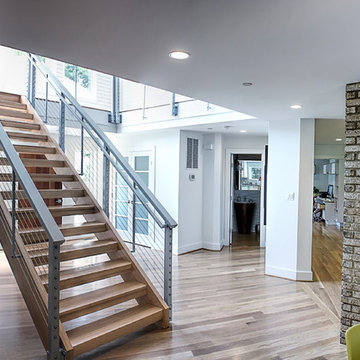
Open riser stairs and cable railing keep with the modern feel of the home
ワシントンD.C.にあるお手頃価格の中くらいなコンテンポラリースタイルのおしゃれな階段の写真
ワシントンD.C.にあるお手頃価格の中くらいなコンテンポラリースタイルのおしゃれな階段の写真
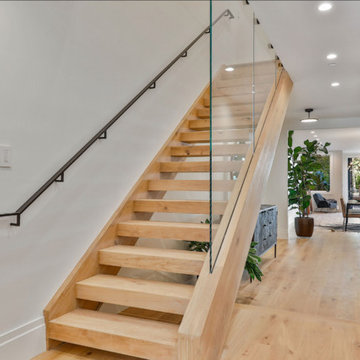
Open Homes Photography, Agins Interiors, Adamas Development
サンフランシスコにある高級な中くらいなコンテンポラリースタイルのおしゃれな階段 (ガラスフェンス) の写真
サンフランシスコにある高級な中くらいなコンテンポラリースタイルのおしゃれな階段 (ガラスフェンス) の写真
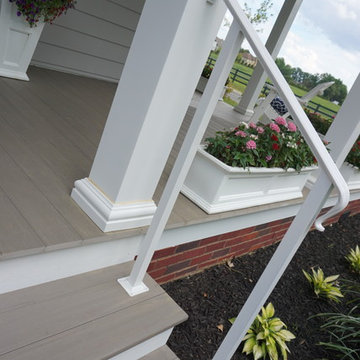
The importance of handrails is designed to be grasped by the hand to provide stability or support.
コロンバスにある中くらいなトラディショナルスタイルのおしゃれな直階段 (金属の蹴込み板、金属の手すり) の写真
コロンバスにある中くらいなトラディショナルスタイルのおしゃれな直階段 (金属の蹴込み板、金属の手すり) の写真
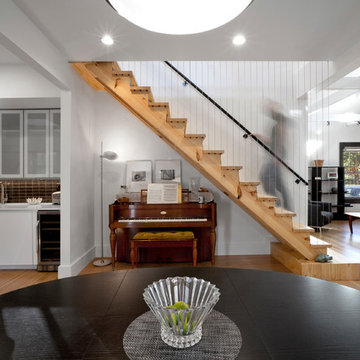
Project Architect and "Maker" Paul Reynolds plays the "stair harp" as he inclines the architectural stair - Architecture/Interiors/Renderings/Photography: HAUS | Architecture - Construction Management: WERK | Building Modern
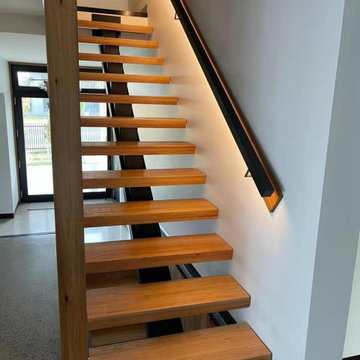
Mono Stair From Main Floor to 1st Floor
Stair Riser: 183.8mm@13
Clear Tread Width:900mm
Glass Wall: 12mm clear tempered glass infill
Led Handrail on the Wall: 3000k warm lighting
Glass Balustrade for Interior and Exterior Balcony
Glass Balustrade Height:1000mm
Glass Base Shoe Model: AC10262, black powder coating color
Glass Type: 12mm clear tempered glass
Cap Handrail: Aluminum 22*30*2mm, black powder coating color
Pool Glass Fence
Fence Height:1200mm
Glass Spigot Model: DS289, duplex 2205 grade, brushed finish
Glass Type: 12mm clear tempered glass
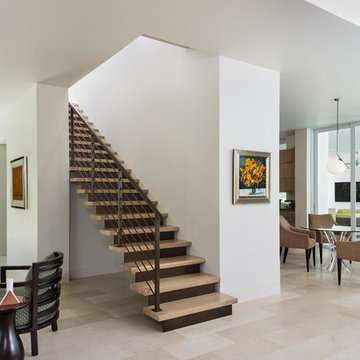
© Lori Hamilton Photography © Lori Hamilton Photography
マイアミにある高級な中くらいなモダンスタイルのおしゃれな直階段 (金属の蹴込み板、金属の手すり) の写真
マイアミにある高級な中くらいなモダンスタイルのおしゃれな直階段 (金属の蹴込み板、金属の手すり) の写真
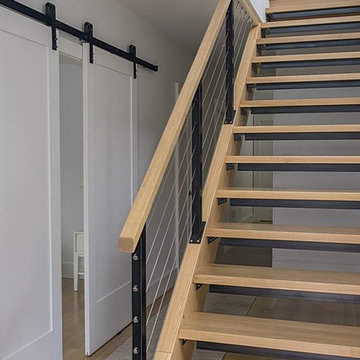
This modern green home offers both a vacation destination on Cape Cod near local family members and an opportunity for rental income.
FAMILY ROOTS. A West Coast couple living in the San Francisco Bay Area sought a permanent East Coast vacation home near family members living on Cape Cod. As academic professionals focused on sustainability, they sought a green, energy efficient home that was well-aligned with their values. With no green homes available for sale on Cape Cod, they decided to purchase land near their family and build their own.
SLOPED SITE. Comprised of a 3/4 acre lot nestled in the pines, the steeply sloping terrain called for a plan that embraced and took advantage of the slope. Of equal priority was optimizing solar exposure, preserving privacy from abutters, and creating outdoor living space. The design accomplished these goals with a simple, rectilinear form, offering living space on the both entry and lower/basement levels. The stepped foundation allows for a walk-out basement level with light-filled living space on the down-hill side of the home. The traditional basement on the eastern, up-hill side houses mechanical equipment and a home gym. The house welcomes natural light throughout, captures views of the forest, and delivers entertainment space that connects indoor living space to outdoor deck and dining patio.
MODERN VISION. The clean building form and uncomplicated finishes pay homage to the modern architectural legacy on the outer Cape. Durable and economical fiber cement panels, fixed with aluminum channels, clad the primary form. Cedar clapboards provide a visual accent at the south-facing living room, which extends a single roof plane to cover the entry porch.
SMART USE OF SPACE. On the entry level, the “L”-shaped living, dining, and kitchen space connects to the exterior living, dining, and grilling spaces to effectively double the home’s summertime entertainment area. Placed at the western end of the entry level (where it can retain privacy but still claim expansive downhill views) is the master suite with a built-in study. The lower level has two guest bedrooms, a second full bathroom, and laundry. The flexibility of the space—crucial in a house with a modest footprint—emerges in one of the guest bedrooms, which doubles as home office by opening the barn-style double doors to connect it to the bright, airy open stair leading up to the entry level. Thoughtful design, generous ceiling heights and large windows transform the modest 1,100 sf* footprint into a well-lit, spacious home. *(total finished space is 1800 sf)
RENTAL INCOME. The property works for its owners by netting rental income when the owners are home in San Francisco. The house especially caters to vacationers bound for nearby Mayo Beach and includes an outdoor shower adjacent to the lower level entry door. In contrast to the bare bones cottages that are typically available on the Cape, this home offers prospective tenants a modern aesthetic, paired with luxurious and green features. Durable finishes inside and out will ensure longevity with the heavier use that comes with a rental property.
COMFORT YEAR-ROUND. The home is super-insulated and air-tight, with mechanical ventilation to provide continuous fresh air from the outside. High performance triple-paned windows complement the building enclosure and maximize passive solar gain while ensuring a warm, draft-free winter, even when sitting close to the glass. A properly sized air source heat pump offers efficient heating & cooling, and includes a carefully designed the duct distribution system to provide even comfort throughout the house. The super-insulated envelope allows us to significantly reduce the equipment capacity, duct size, and airflow quantities, while maintaining unparalleled thermal comfort.
ENERGY EFFICIENT. The building’s shell and mechanical systems play instrumental roles in the home’s exceptional performance. The building enclosure reduces the most significant energy glutton: heating. Continuous super-insulation, thorough air sealing, triple-pane windows, and passive solar gain work together to yield a miniscule heating load. All active energy consumers are extremely efficient: an air source heat pump for heating and cooling, a heat pump hot water heater, LED lighting, energy recovery ventilation (ERV), and high efficiency appliances. The result is a home that uses 70% less energy than a similar new home built to code requirements.
OVERALL. The home embodies the owners’ goals and values while comprehensively enabling thermal comfort, energy efficiency, a vacation respite, and supplementary income.
PROJECT TEAM
ZeroEnergy Design - Architect & Mechanical Designer
A.F. Hultin & Co. - Contractor
Pamet Valley Landscape Design - Landscape & Masonry
Lisa Finch - Original Artwork
European Architectural Supply - Windows
Eric Roth Photography - Photography
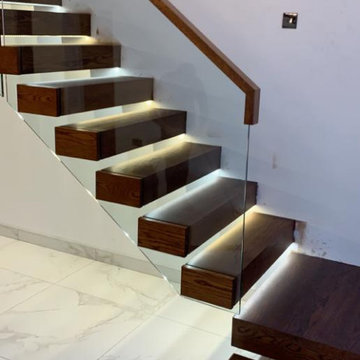
An Oak (stained Walnut) Cantilever staircase with side planted glass. Hidden fixings so no steel 'on show'. Concealed lighting under each tread.
他の地域にある高級な中くらいなコンテンポラリースタイルのおしゃれな階段 (ガラスフェンス) の写真
他の地域にある高級な中くらいなコンテンポラリースタイルのおしゃれな階段 (ガラスフェンス) の写真
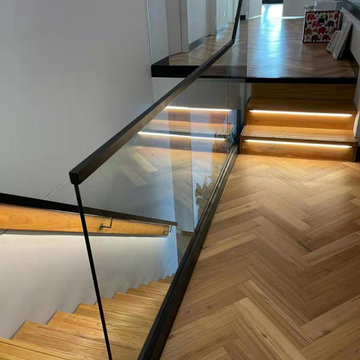
Mono Stair From Main Floor to 1st Floor
Stair Riser: 183.8mm@13
Clear Tread Width:900mm
Glass Wall: 12mm clear tempered glass infill
Led Handrail on the Wall: 3000k warm lighting
Glass Balustrade for Interior and Exterior Balcony
Glass Balustrade Height:1000mm
Glass Base Shoe Model: AC10262, black powder coating color
Glass Type: 12mm clear tempered glass
Cap Handrail: Aluminum 22*30*2mm, black powder coating color
Pool Glass Fence
Fence Height:1200mm
Glass Spigot Model: DS289, duplex 2205 grade, brushed finish
Glass Type: 12mm clear tempered glass

The existing staircase that led from the lower ground to the upper ground floor, was removed and replaced with a new, feature open tread glass and steel staircase towards the back of the house, thereby maximising the lower ground floor space. All of the internal walls on this floor were removed and in doing so created an expansive and welcoming space.
Due to its’ lack of natural daylight this floor worked extremely well as a Living / TV room. The new open timber tread, steel stringer with glass balustrade staircase was designed to sit easily within the existing building and to complement the original 1970’s spiral staircase.
Because this space was going to be a hard working area, it was designed with a rugged semi industrial feel. Underfloor heating was installed and the floor was tiled with a large format Mutina tile in dark khaki with an embossed design. This was complemented by a distressed painted brick effect wallpaper on the back wall which received no direct light and thus the wallpaper worked extremely well, really giving the impression of a painted brick wall.
The furniture specified was bright and colourful, as a counterpoint to the walls and floor. The palette was burnt orange, yellow and dark woods with industrial metals. Furniture pieces included a metallic, distressed sideboard and desk, a burnt orange sofa, yellow Hans J Wegner Papa Bear armchair, and a large black and white zig zag patterned rug.
中くらいなグレーの階段 (ガラスの蹴込み板、金属の蹴込み板) の写真
1
