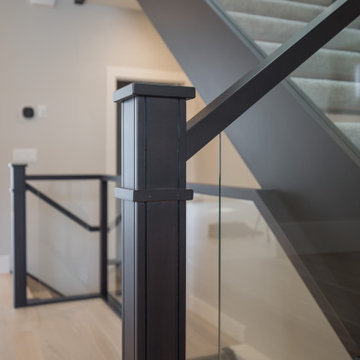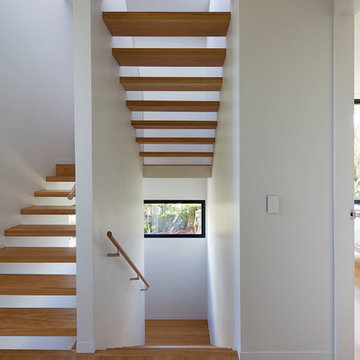グレーの階段 (木材の手すり、ガラスの蹴込み板) の写真
並び替え:今日の人気順
写真 1〜12 枚目(全 12 枚)
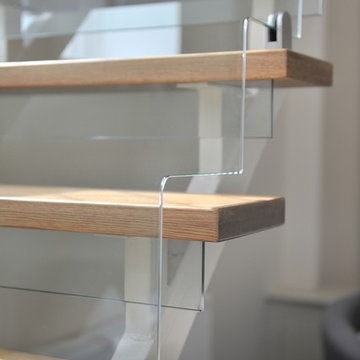
The Elliot family wanted a sleek and modern staircase that was a complete contrast to Carl and Inge’s period home; the Old School House, which dated back to 1861. Here’s how we helped them create it.
Photo Credit: Matt Cant
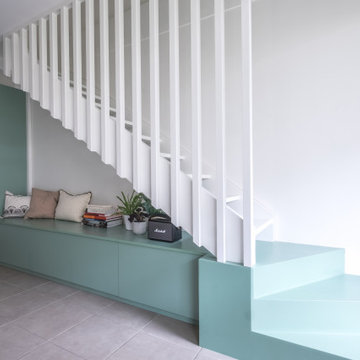
L’appartement a désormais une nouvelle organisation cohérente avec la vie de la famille. Au premier niveau, les enfants occupent toute la zone nuit existante avec leur propre salle de bain. A ce même niveau le séjour doté d'un nouveau socle avec la cuisine légèrement agrandie et ouverte créent un vrai cœur de foyer. L'espace au deuxième niveau appartient aux parents. Une suite avec salle d’eau a été créée à l’étage, ainsi qu‘une buanderie et un bureau. Cet espace est intimisé, isolé du fait de l'escalier, au calme,
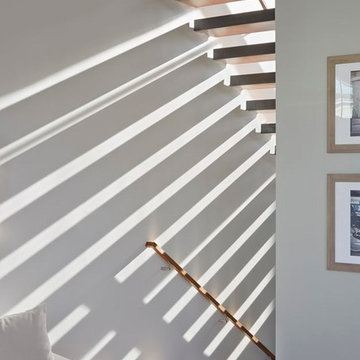
Bruca Damonte & Paul Dyer
サンフランシスコにある広いモダンスタイルのおしゃれな階段 (木材の手すり) の写真
サンフランシスコにある広いモダンスタイルのおしゃれな階段 (木材の手すり) の写真
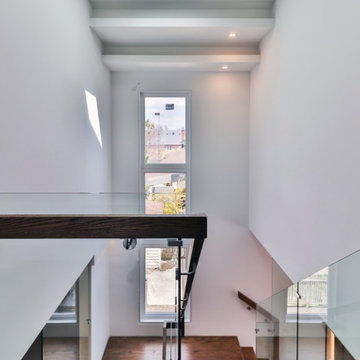
View from Second Floor to First Floor
トロントにある高級な中くらいなモダンスタイルのおしゃれなかね折れ階段 (ガラスの蹴込み板、木材の手すり、パネル壁) の写真
トロントにある高級な中くらいなモダンスタイルのおしゃれなかね折れ階段 (ガラスの蹴込み板、木材の手すり、パネル壁) の写真

One of the only surviving examples of a 14thC agricultural building of this type in Cornwall, the ancient Grade II*Listed Medieval Tithe Barn had fallen into dereliction and was on the National Buildings at Risk Register. Numerous previous attempts to obtain planning consent had been unsuccessful, but a detailed and sympathetic approach by The Bazeley Partnership secured the support of English Heritage, thereby enabling this important building to begin a new chapter as a stunning, unique home designed for modern-day living.
A key element of the conversion was the insertion of a contemporary glazed extension which provides a bridge between the older and newer parts of the building. The finished accommodation includes bespoke features such as a new staircase and kitchen and offers an extraordinary blend of old and new in an idyllic location overlooking the Cornish coast.
This complex project required working with traditional building materials and the majority of the stone, timber and slate found on site was utilised in the reconstruction of the barn.
Since completion, the project has been featured in various national and local magazines, as well as being shown on Homes by the Sea on More4.
The project won the prestigious Cornish Buildings Group Main Award for ‘Maer Barn, 14th Century Grade II* Listed Tithe Barn Conversion to Family Dwelling’.
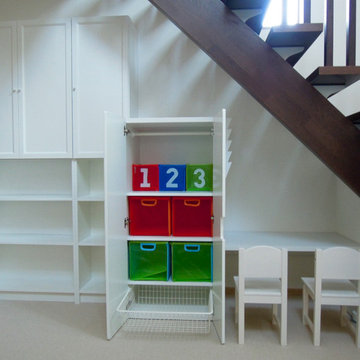
お子さんがそれぞれ個室を使うようになるまでの間の利用ということで、予算を抑えるためIKEAの家具でコーディネートしました。本棚の下半分には扉をつけずに、お子さんが絵本などを取り出しやすいようにして、上半分は、お料理の本や書類などを収納できるようにしました。
他の地域にある低価格の北欧スタイルのおしゃれな階段 (木材の手すり) の写真
他の地域にある低価格の北欧スタイルのおしゃれな階段 (木材の手すり) の写真
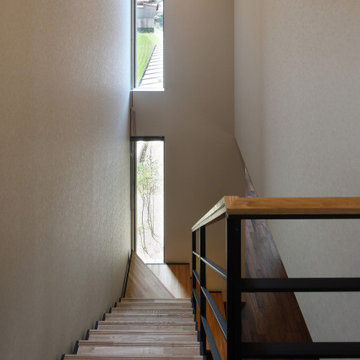
庭住の舎|Studio tanpopo-gumi
撮影|野口 兼史
豊かな自然を感じる中庭を内包する住まい。日々の何気ない日常を 四季折々に 豊かに・心地良く・・・
風景を切り取り、光を取り込む窓。
他の地域にある中くらいなモダンスタイルのおしゃれな階段 (木材の手すり、壁紙) の写真
他の地域にある中くらいなモダンスタイルのおしゃれな階段 (木材の手すり、壁紙) の写真
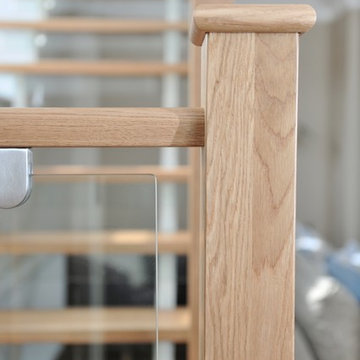
The Elliot family wanted a sleek and modern staircase that was a complete contrast to Carl and Inge’s period home; the Old School House, which dated back to 1861. Here’s how we helped them create it.
Photo Credit: Matt Cant
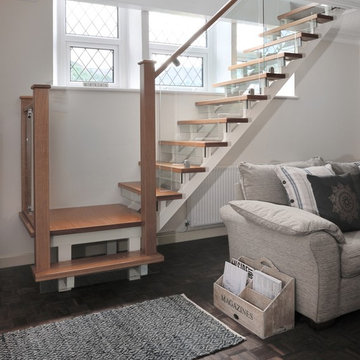
The Elliot family wanted a sleek and modern staircase that was a complete contrast to Carl and Inge’s period home; the Old School House, which dated back to 1861. Here’s how we helped them create it.
Photo Credit: Matt Cant
グレーの階段 (木材の手すり、ガラスの蹴込み板) の写真
1

