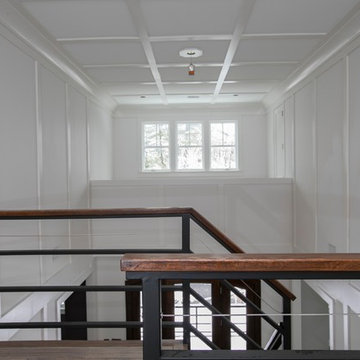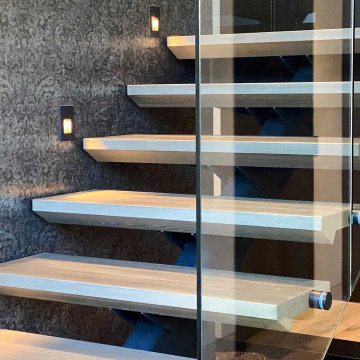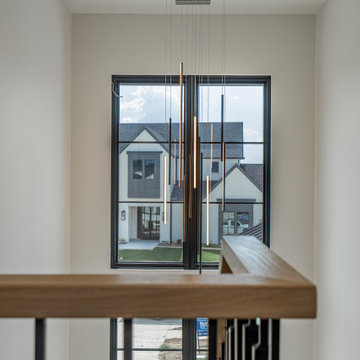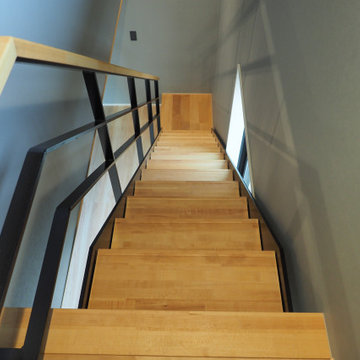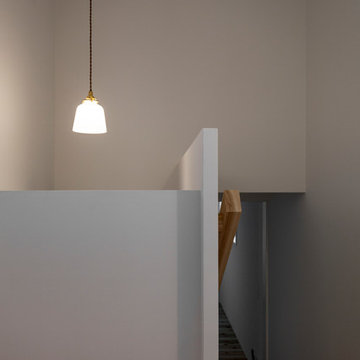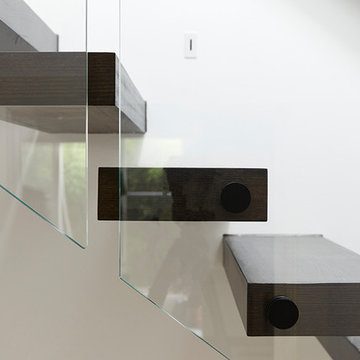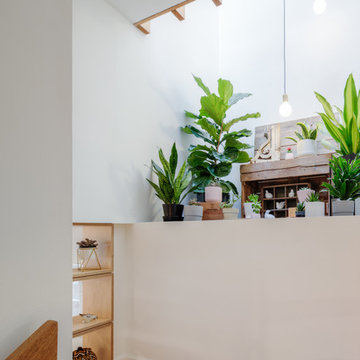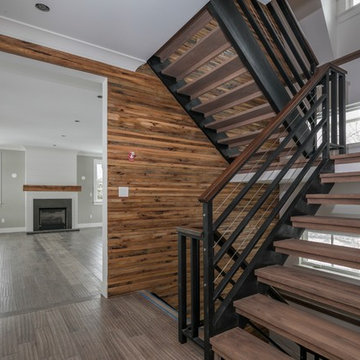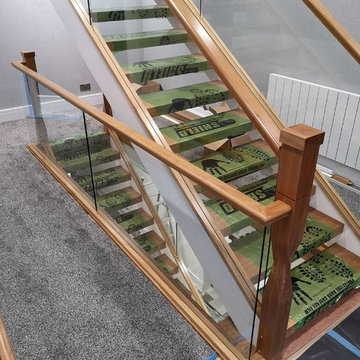グレーの、ターコイズブルーの階段 (木材の手すり) の写真
絞り込み:
資材コスト
並び替え:今日の人気順
写真 1〜19 枚目(全 19 枚)
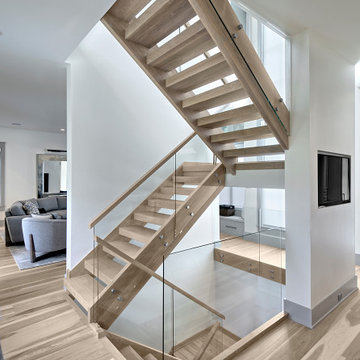
Two-story foyer with open staircase.
3″ thick box treads , 2-1/2″ x 12″ curb stringers, 3″ square posts, and rectangular handrails all in white oak spanning 3 stories
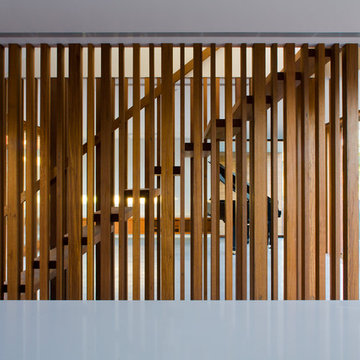
The Narrabeen House is located on the edge of Narrabeen Lagoon and is fortunate to have outlook across water to an untouched island dense with casuarinas.
By contrast, the street context is unremarkable without the slightest hint of the lagoon beyond the houses lining the street and manages to give the impression of being deep in suburbia.
The house is new and replaces a former 1970s cream brick house that functioned poorly and like many other houses from the time, did little to engage with the unique environmental qualities of the lagoon.
In starting this project, we clearly wanted to re-dress the connection with the lagoon and island, but also found ourselves drawn to the suburban qualities of the street and this dramatic contrast between the front and back of the property.
This led us to think about the project within the framework of the ‘suburban ideal’ - a framework that would allow the house to address the street as any other suburban house would, while inwardly pursuing the ideals of oasis and retreat where the water experience could be used to maximum impact - in effect, amplifying the current contrast between street and lagoon.
From the street, the house’s composition is built around the entrance, driveway and garage like any typical suburban house however the impact of these domestic elements is diffused by melding them into a singular architectural expression and form. The broad facade combined with the floating skirt detail give the house a horizontal proportion and even though the dark timber cladding gives the building a ‘stealth’ like appearance, it still withholds the drama of the lagoon beyond.
This sets up two key planning strategies.
Firstly, a central courtyard is introduced as the principal organising element for the planning with all of the house’s key public spaces - living room, dining room, kitchen, study and pool - grouped around the courtyard to connect these spaces visually, and physically when the courtyard walls are opened up. The arrangement promotes a socially inclusive dynamic as well as extending the spatial opportunities of the house. The courtyard also has a significant environmental role bringing sun, light and air into the centre of the house.
Secondly, the planning is composed to deliberately isolate the occupant from the suburban surrounds to heighten the sense of oasis and privateness. This process begins at the street bringing visitors through a succession of exterior spaces that gradually compress and remove the street context through a composition of fences, full height screens and thresholds. The entry sequence eventually terminates at a solid doorway where the sense of intrigue peaks. Rather than entering into a hallway, one arrives in the courtyard where the full extent of the private domain, the lagoon and island are revealed and any sense of the outside world removed.
The house also has an unusual sectional arrangement driven partly by the requirement to elevate the interior 1.2m above ground level to safeguard against flooding but also by the desire to have open plan spaces with dual aspect - north for sun and south for the view. Whilst this introduces issues with the scale relationship of the house to its neighbours, it enables a more interesting multi- level relationship between interior and exterior living spaces to occur. This combination of sectional interplay with the layout of spaces in relation to the courtyard is what enables the layering of spaces to occur - it is possible to view the courtyard, living room, lagoon side deck, lagoon and island as backdrop in just one vista from the study.
Flood raising 1200mm helps by introducing level changes that step and advantage the deeper views Porosity radically increases experience of exterior framed views, elevated The vistas from the key living areas and courtyard are composed to heighten the sense of connection with the lagoon and place the island as the key visual terminating feature.
The materiality further develops the notion of oasis with a simple calming palette of warm natural materials that have a beneficial environmental effect while connecting the house with the natural environment of the lagoon and island.
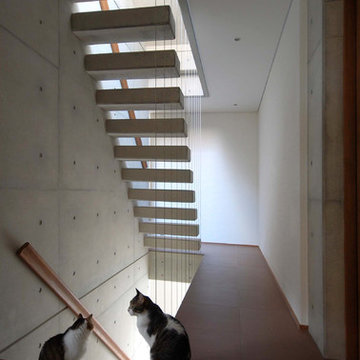
しっかり握れるオリジナルデザインの木製手摺(左側)とワイヤー手摺をタテに使った落下防止柵(右側)。(撮影):粟野展和
大阪にある中くらいなモダンスタイルのおしゃれな階段 (木材の手すり) の写真
大阪にある中くらいなモダンスタイルのおしゃれな階段 (木材の手すり) の写真
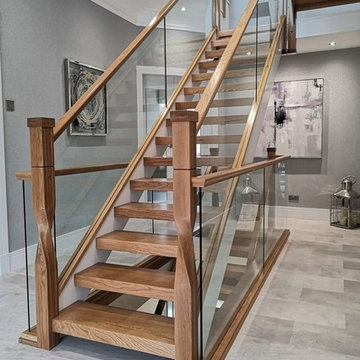
With quarter-turn newels featuring a single inlay band each, embedded glass balustrading and sleeper treads, this staircase makes a fantastic showpiece within this home
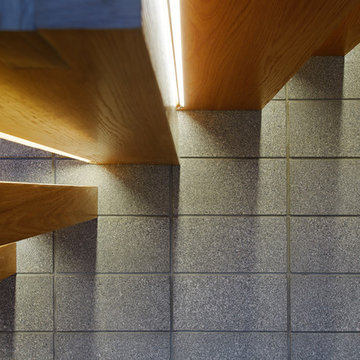
A stunning Novak & Middleton designed home features this floating staircase in the entryway. A timber slat screen and LED lighting under the treads combine to make it a showstopper.
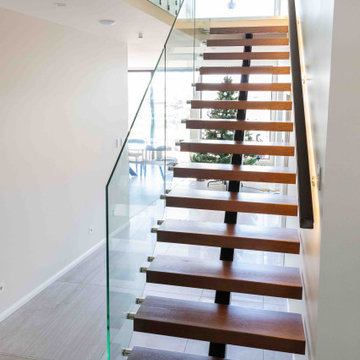
This Stairworks Wainui Road floating staircase was quite the tricky project because the team had to lift it in by hand due to the nature of the site. These steel stairs weighted about 300 kilos and required about 6 team members to help lift it into place.
Floating stairs (also known as a stringer staircase) give a light and airy feel with a sense of openness, which was perfect for this home that was designed to accentuate the natural light from its multiple windows.
Our in-house designer worked with the contractor (who was also the owner) to achieve a staircase design that met these requirements. This project used the full Stairworks package, which included PS1, engineering and design through fabrication and installation.
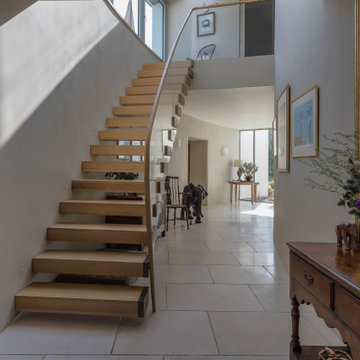
Located on the dramatic North Cornwall coast and within a designated Area of Outstanding Natural Beauty (AONB), the clients for this remarkable contemporary family home shared our genuine passion for sustainability, the environment and ecology.
One of the first Hempcrete block buildings in Cornwall, the dwelling’s unique approach to sustainability employs the latest technologies and philosophies whilst utilising traditional building methods and techniques. Wherever practicable the building has been designed to be ‘cement-free’ and environmentally considerate, with the overriding ambition to have the capacity to be ‘off-grid’.
Wood-fibre boarding was used for the internal walls along with eco-cork insulation and render boards. Lime render and plaster throughout complete the finish.
Externally, there are concrete-free substrates to all external landscaping and a natural pool surrounded by planting of native species aids the diverse ecology and environment throughout the site.
A ground Source Heat Pump provides hot water and central heating in conjunction with a PV array with associated battery storage.
Photographs: Stephen Brownhill
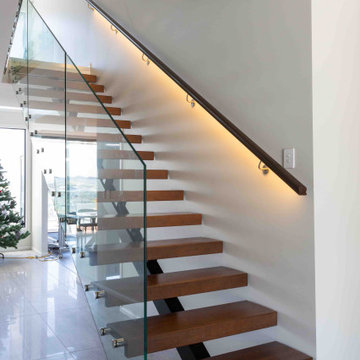
This Stairworks Wainui Road floating staircase was quite the tricky project because the team had to lift it in by hand due to the nature of the site. These steel stairs weighted about 300 kilos and required about 6 team members to help lift it into place.
Floating stairs (also known as a stringer staircase) give a light and airy feel with a sense of openness, which was perfect for this home that was designed to accentuate the natural light from its multiple windows.
Our in-house designer worked with the contractor (who was also the owner) to achieve a staircase design that met these requirements. This project used the full Stairworks package, which included PS1, engineering and design through fabrication and installation.
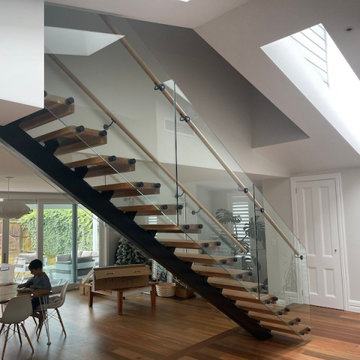
These homeowners wanted a beautiful centerpiece for their house, and because of the layout of the home, they wanted that centerpiece to be a staircase. This was a high end, contemporary modern style home, so a floating staircase with wooden treads, a square wooden handrail and glass balustrade was the perfect stair design that fit in with their interior design. Because the homeowners already had a PS1, Stairworks just did the build and installation on this feature staircase.
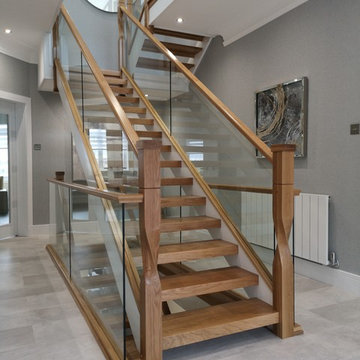
This sleek, modern staircase has a stylish design that sure to impress anyone
グラスゴーにあるモダンスタイルのおしゃれな階段 (木材の手すり) の写真
グラスゴーにあるモダンスタイルのおしゃれな階段 (木材の手すり) の写真
グレーの、ターコイズブルーの階段 (木材の手すり) の写真
1
