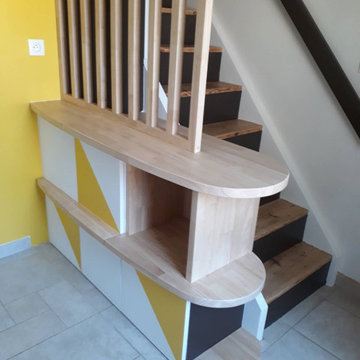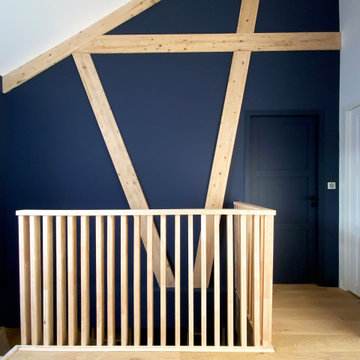青い階段の踊り場 ( 全タイプの手すりの素材、木材の手すり) の写真
絞り込み:
資材コスト
並び替え:今日の人気順
写真 1〜4 枚目(全 4 枚)
1/5

This exterior deck renovation and reconstruction project included structural analysis and design services to install new stairs and landings as part of a new two-tiered floor plan. A new platform and stair were designed to connect the upper and lower levels of this existing deck which then allowed for enhanced circulation.
The construction included structural framing modifications, new stair and landing construction, exterior renovation of the existing deck, new railings and painting.
Pisano Development Group provided preliminary analysis, design services and construction management services.

The Stair is open to the Entry, Den, Hall, and the entire second floor Hall. The base of the stair includes a built-in lift-up bench for storage and seating. Wood risers, treads, ballusters, newel posts, railings and wainscoting make for a stunning focal point of both levels of the home. A large transom window over the Stair lets in ample natural light and will soon be home to a custom stained glass window designed and made by the homeowner.

rénovation de l'escalier avec contremarches noir, et création d'un meuble attenant qui sert aussi de garde-corps.
ナントにあるお手頃価格の広いおしゃれな階段 (木の蹴込み板、木材の手すり) の写真
ナントにあるお手頃価格の広いおしゃれな階段 (木の蹴込み板、木材の手すり) の写真

Escalier bois sur-mesure avec un claustra en bois et quelques niches de rangement.
ナントにある中くらいなコンテンポラリースタイルのおしゃれな階段 (フローリングの蹴込み板、木材の手すり) の写真
ナントにある中くらいなコンテンポラリースタイルのおしゃれな階段 (フローリングの蹴込み板、木材の手すり) の写真
青い階段の踊り場 ( 全タイプの手すりの素材、木材の手すり) の写真
1