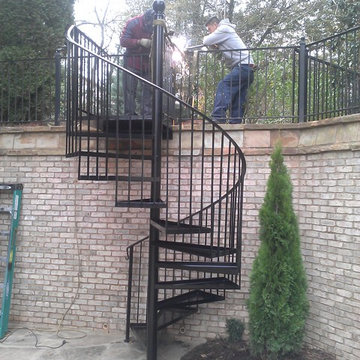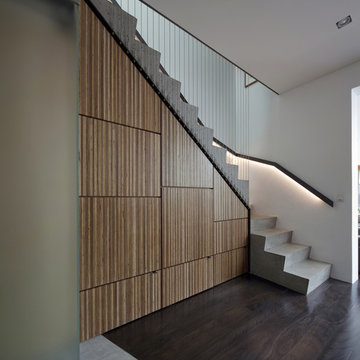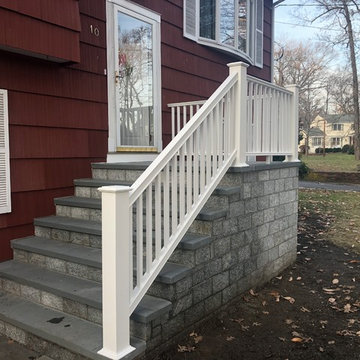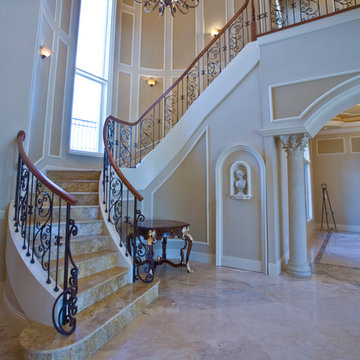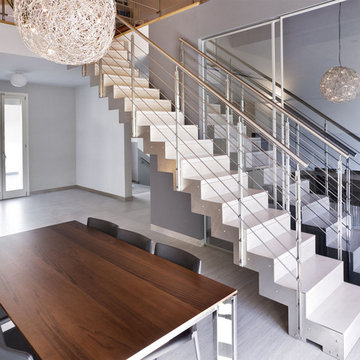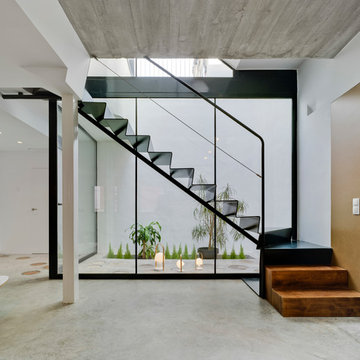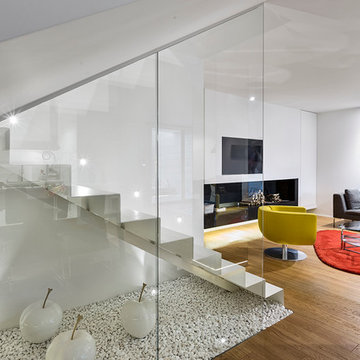青い、グレーの、木目調の階段 (コンクリートの蹴込み板、金属の蹴込み板、スレートの蹴込み板) の写真
絞り込み:
資材コスト
並び替え:今日の人気順
写真 1〜20 枚目(全 835 枚)
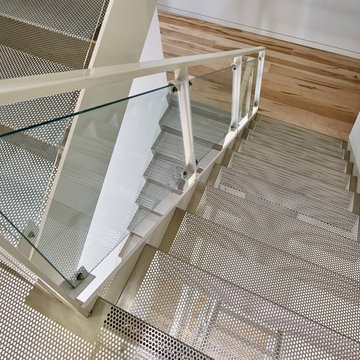
The stairway at the center of this Philadelphia rowhouse is an experiment of translucency and perception. The folded runs of perforated stainless steel dematerialize and the layered views and filtered light serve to connect the residents across the multiple levels.
Photo: Jeffrey Totaro
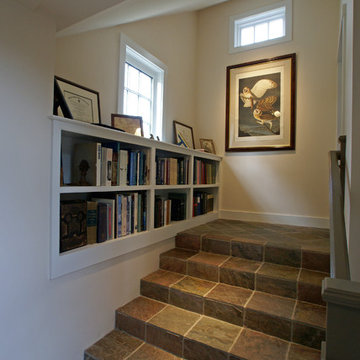
One of the biggest challenges when working on a historic home is how to blend new spaces into the existing structure. For this home – the Boardman Homestead, one of the oldest in Ipswich, Massachusetts – the owners wanted to add a first floor master suite without corrupting the exterior lines of the house. To accomplish this, we designed an independent structure that we connected to the original kitchen via a wing. Expansive, south-facing French doors bring in natural light and open from the bedroom onto a private, wooden patio. Inside, the suite features a wood-burning fireplace, en suite bathroom, and spacious walk-in closet. Combining these elements with a cathedral ceiling and a generous number of large windows creates a space that is open, light, and yet still cozy.
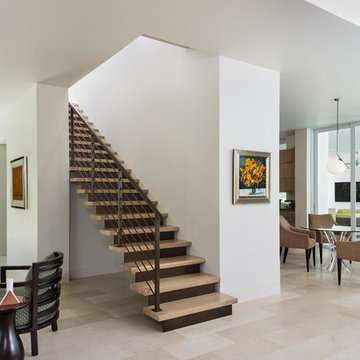
© Lori Hamilton Photography © Lori Hamilton Photography
マイアミにある高級な中くらいなモダンスタイルのおしゃれな直階段 (金属の蹴込み板、金属の手すり) の写真
マイアミにある高級な中くらいなモダンスタイルのおしゃれな直階段 (金属の蹴込み板、金属の手すり) の写真
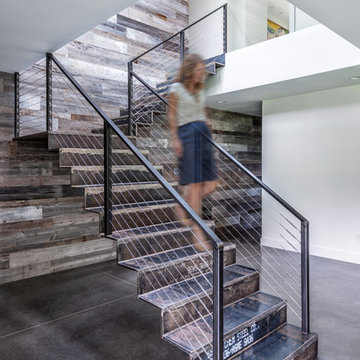
Photography by Rebecca Lehde
チャールストンにあるコンテンポラリースタイルのおしゃれなかね折れ階段 (金属の蹴込み板) の写真
チャールストンにあるコンテンポラリースタイルのおしゃれなかね折れ階段 (金属の蹴込み板) の写真
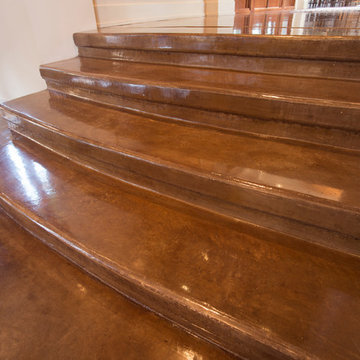
A close up of the De Bernardo living room stairs shows off the color, the cantilever and the concrete curvatures.
サンフランシスコにある高級な中くらいなコンテンポラリースタイルのおしゃれな直階段 (コンクリートの蹴込み板) の写真
サンフランシスコにある高級な中くらいなコンテンポラリースタイルのおしゃれな直階段 (コンクリートの蹴込み板) の写真
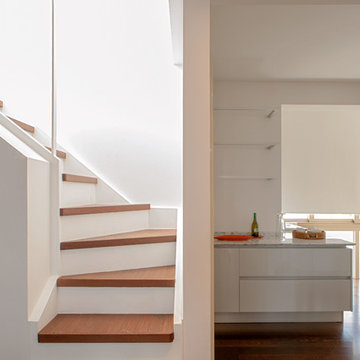
piergiorgio corradin fotografo
フィレンツェにあるラグジュアリーな広いモダンスタイルのおしゃれな階段照明 (コンクリートの蹴込み板) の写真
フィレンツェにあるラグジュアリーな広いモダンスタイルのおしゃれな階段照明 (コンクリートの蹴込み板) の写真
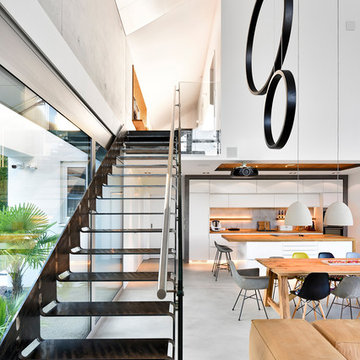
Wohnhaus mit großzügiger Glasfassade, offenem Wohnbereich mit Kamin und Bibliothek. Stahltreppe. Fließender Übergang zwischen Innen und Außenbereich und überdachte Terrasse.
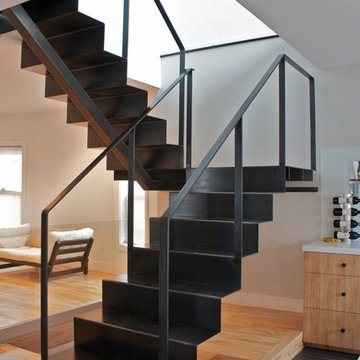
Folded plate steel stair. 1/4" Plate folded and applied with a gun metal patina.
シカゴにあるお手頃価格の中くらいなモダンスタイルのおしゃれな階段 (金属の蹴込み板) の写真
シカゴにあるお手頃価格の中くらいなモダンスタイルのおしゃれな階段 (金属の蹴込み板) の写真

Mit diesen 3 Lichtschächten gewinnt der Eingangsbereich an Luft und Licht. Das ursprüngliche Treppenhaus wurde mit einem Stahlträger zum Wohnbereich hin geöffnet. Die ursprünglichen überstehenden Mamortreppen kantig abgeschnitten und beton unique gespachtelt. Das offene Treppenhaus mit dem dahinterliegende Flur mit Oberlichtern bringt viel Licht und Sonne und eine andere Perspektive in den Wohnbereich.

Beautiful custom barn wood loft staircase/ladder for a guest house in Sisters Oregon
他の地域にある高級な小さなラスティックスタイルのおしゃれなかね折れ階段 (金属の蹴込み板、金属の手すり) の写真
他の地域にある高級な小さなラスティックスタイルのおしゃれなかね折れ階段 (金属の蹴込み板、金属の手すり) の写真
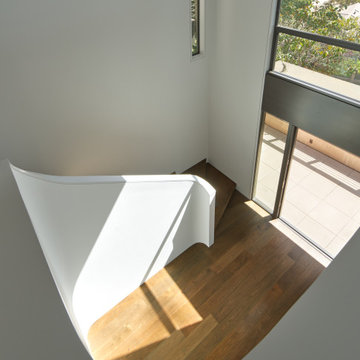
Entry Foyer with a Two-story curvilinear stairway with espresso-stained French white oak flooring, floor to ceiling Fleetwood windows and entry door in Contemporary home in the Berkeley/Oakland hills.
Jonathan Mitchell Photography
青い、グレーの、木目調の階段 (コンクリートの蹴込み板、金属の蹴込み板、スレートの蹴込み板) の写真
1
