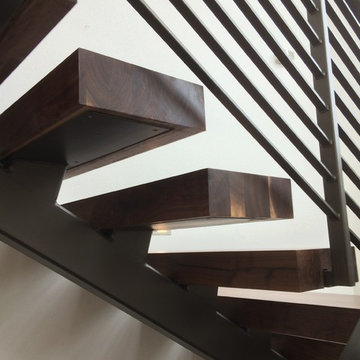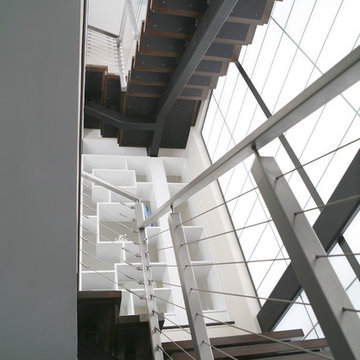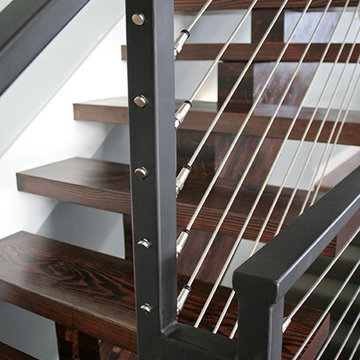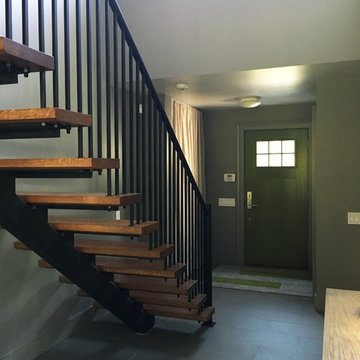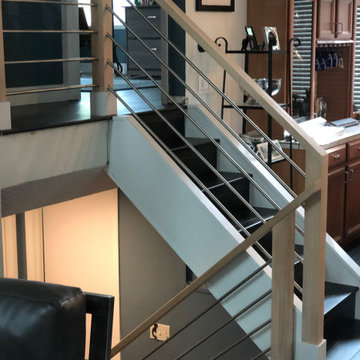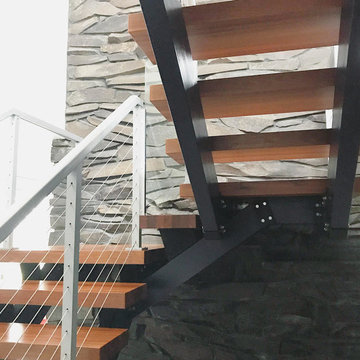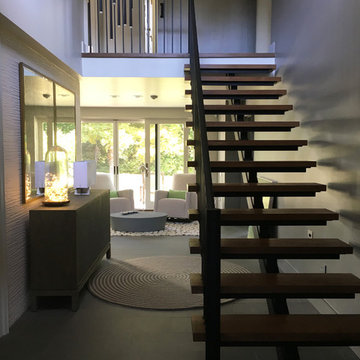中くらいな黒いスケルトン階段 (木の蹴込み板) の写真
絞り込み:
資材コスト
並び替え:今日の人気順
写真 1〜12 枚目(全 12 枚)
1/5
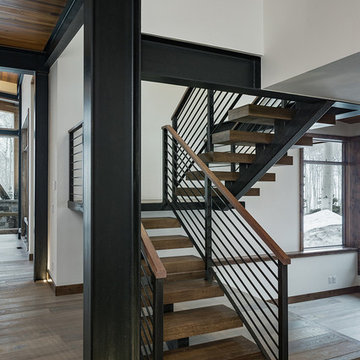
© Scott Griggs Photography
デンバーにある中くらいなコンテンポラリースタイルのおしゃれなスケルトン階段 (木の蹴込み板、金属の手すり) の写真
デンバーにある中くらいなコンテンポラリースタイルのおしゃれなスケルトン階段 (木の蹴込み板、金属の手すり) の写真
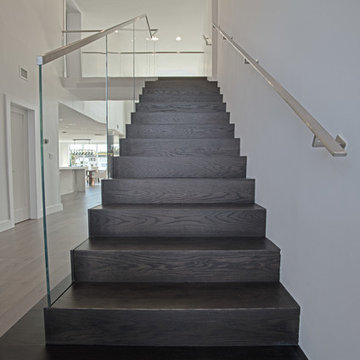
View of staircase ascending to the second floor.
タンパにある中くらいなモダンスタイルのおしゃれな階段 (木の蹴込み板、ガラスフェンス) の写真
タンパにある中くらいなモダンスタイルのおしゃれな階段 (木の蹴込み板、ガラスフェンス) の写真
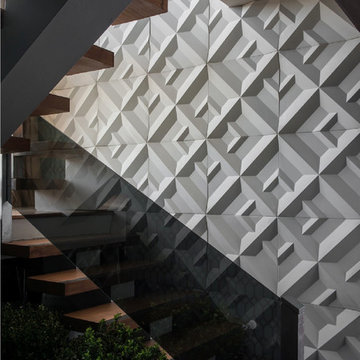
This modern staircase has a white concrete wall paneling called Matrice. There is a variety of designs available that can be ussed for both indoor and outdoor.
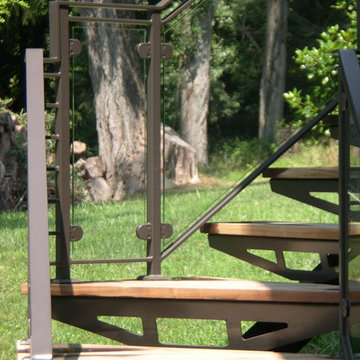
The Pond House is an architect designed mid-century modern ranch home originally built in the 1964. One of the home’s many distinctive features is a porch that wraps the full length of the rear of the house, overlooking a beautiful pond. The current owners want to extend the enjoyment of this view year round, and asked us to present solutions for enclosing a portion of this porch. We proposed a small addition, carefully designed to complement this amazing house, which is built around a hexagonal floorplan with distinctive “flying gable” rooflines. The result is a stunning glass walled addition. The project also encompassed several complimentary upgrades to other parts of the house.
Design Criteria:
- Provide 4-season breakfast room with view of the pond.
- Tightly integrate the new structure into the existing design.
- Use sustainable, energy efficient building practices and materials.
Special Features:
- Dramatic, 1.5-story, glass walled breakfast room.
- Custom fabricated steel and glass exterior stairway.
- Soy-based spray foam insulation
- Standing seam galvalume “Cool Roof”.
- Pella Designer series windows
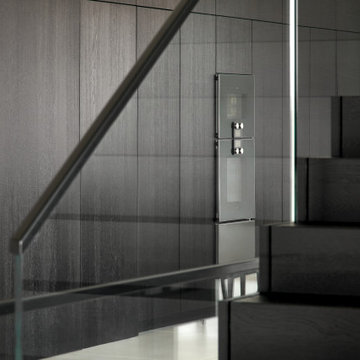
In Stuttgarts pittoresker Umgebung befindet sich eine moderne Villa im Bauhausstil, deren architektonisches Herzstück eine unvergleichliche Faltwerktreppe bildet. Die Verbindung aus Minimalismus und Funktionsfähigkeit sind eine Liebeserklärung an das Bauhaus. Die Treppe scheint den Gesetzen der Schwerkraft zu trotzen. Für Betrachter wirkt es, als schwebte sie im Raum. Die aus gebürsteter Eiche gefertigten und schwarz gebeizten Stufen verleihen ihr eine natürliche Eleganz. Zudem wird durch die mattierende Endlackierung an die zeitlose Ästhetik und Geradlinigkeit des Bauhausstils erinnert. Diese klare Designsprache greift auch das filigrane Glasgeländer auf, das von einem Handlauf aus geschwärztem Stahl gekrönt wird. Einerseits ist die bei markiewicz übliche Vereinigung aus traditioneller Handwerkskunst und Verwendung hochwertiger Materialien beeindruckend gelungen. Andererseits hält die Faltwerktreppe dank ihrer nicht nur zeitgemäßen, sondern auch zeitlosen Eleganz das künstlerische Erbe des Bauhausstils auf wunderbare Weise aufrecht.
中くらいな黒いスケルトン階段 (木の蹴込み板) の写真
1
