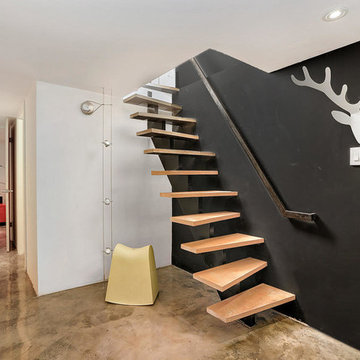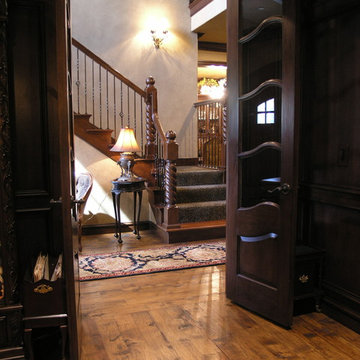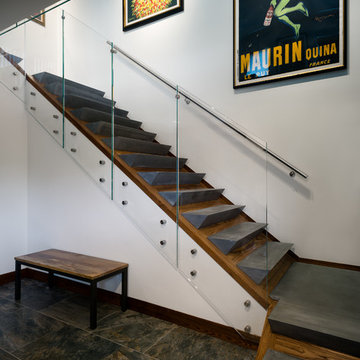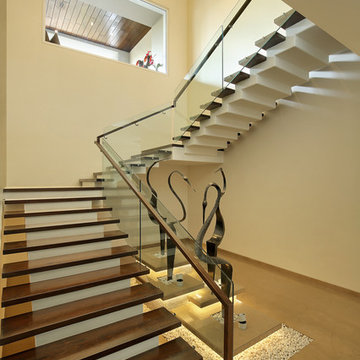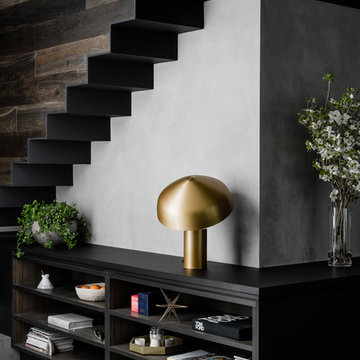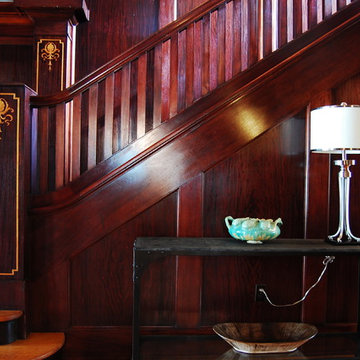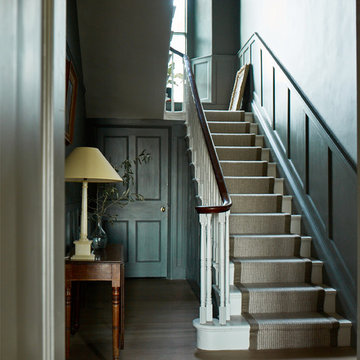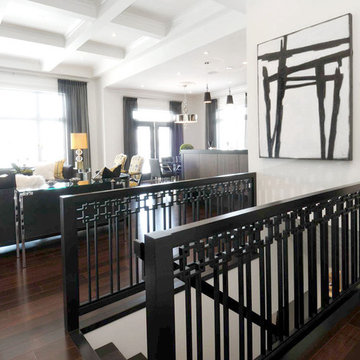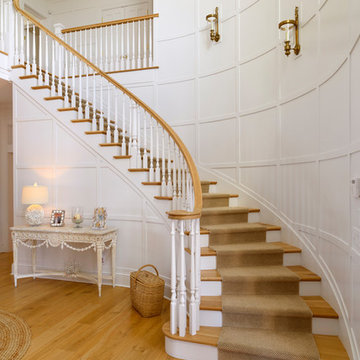黒い、黄色い階段照明の写真
絞り込み:
資材コスト
並び替え:今日の人気順
写真 1〜20 枚目(全 185 枚)
1/4
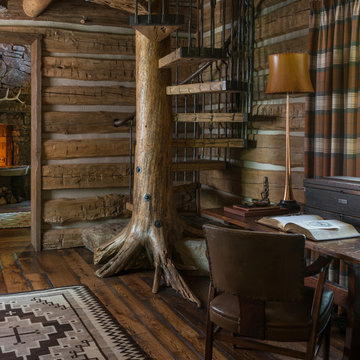
Peter Zimmerman Architects // Peace Design // Audrey Hall Photography
他の地域にあるラスティックスタイルのおしゃれな階段 (金属の手すり) の写真
他の地域にあるラスティックスタイルのおしゃれな階段 (金属の手すり) の写真
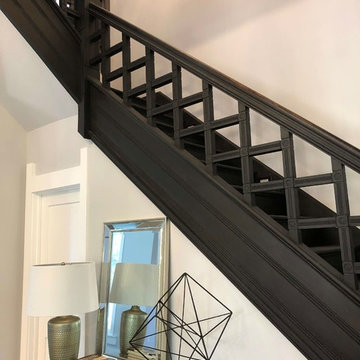
Original staircase restored to its full glory. Photo: Joseph Lese
インディアナポリスにあるトランジショナルスタイルのおしゃれな階段 (木の蹴込み板、木材の手すり) の写真
インディアナポリスにあるトランジショナルスタイルのおしゃれな階段 (木の蹴込み板、木材の手すり) の写真
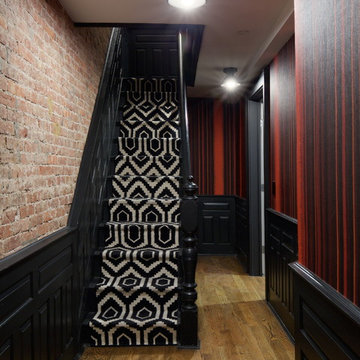
This Dutch Renaissance Revival style Brownstone located in a historic district of the Crown heights neighborhood of Brooklyn was built in 1899. The brownstone was converted to a boarding house in the 1950’s and experienced many years of neglect which made much of the interior detailing unsalvageable with the exception of the stairwell. Therefore the new owners decided to gut renovate the majority of the home, converting it into a four family home. The bottom two units are owner occupied, the design of each includes common elements yet also reflects the style of each owner. Both units have modern kitchens with new high end appliances and stone countertops. They both have had the original wood paneling restored or repaired and both feature large open bathrooms with freestanding tubs, marble slab walls and radiant heated concrete floors. The garden apartment features an open living/dining area that flows through the kitchen to get to the outdoor space. In the kitchen and living room feature large steel French doors which serve to bring the outdoors in. The garden was fully renovated and features a deck with a pergola. Other unique features of this apartment include a modern custom crown molding, a bright geometric tiled fireplace and the labyrinth wallpaper in the powder room. The upper two floors were designed as rental units and feature open kitchens/living areas, exposed brick walls and white subway tiled bathrooms.
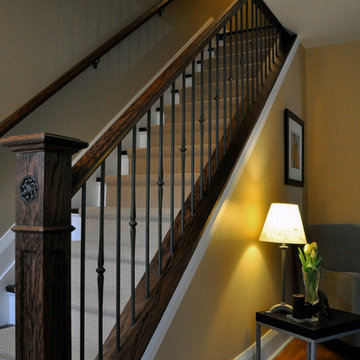
This project was featured on hit television series Love It or List It. What used to be a wall was removed and a beautiful railing was installed. We used a custom made panelled newel post with a decorative piece, wrought iron spindles from Prestige Metal and a Victorian style handrail.
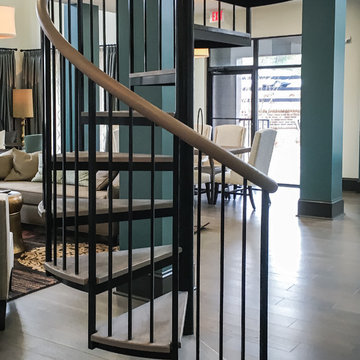
Metal spiral with wood treads complements this modern commercial space.
アトランタにあるモダンスタイルのおしゃれな階段の写真
アトランタにあるモダンスタイルのおしゃれな階段の写真
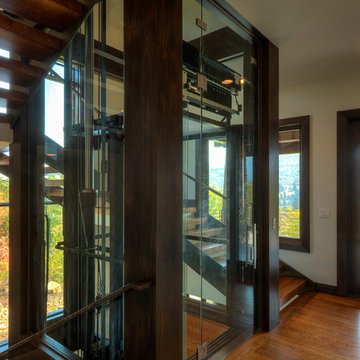
Springgate Architectural Photography
ソルトレイクシティにある広いトランジショナルスタイルのおしゃれな階段 (木の蹴込み板) の写真
ソルトレイクシティにある広いトランジショナルスタイルのおしゃれな階段 (木の蹴込み板) の写真
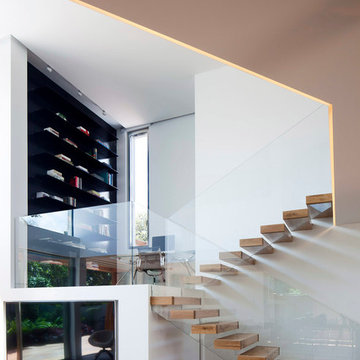
Contemporary Home, Living Room with Narrow Sight-line Windows.
オレンジカウンティにあるコンテンポラリースタイルのおしゃれな階段の写真
オレンジカウンティにあるコンテンポラリースタイルのおしゃれな階段の写真
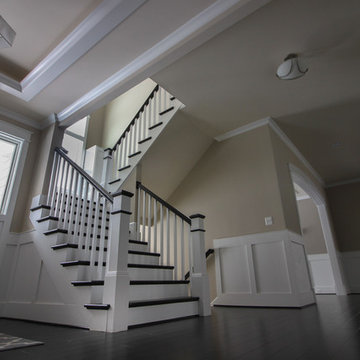
At Century Stair, every person in the design/sales/production team was involved to deliver the architect/builder's vision; refined simplicity. This clean and crisp staircase is composed of dark solid oak wooden treads, white risers, a landing/reading nook area, white square balusters/newels, and an inviting railing system surrounding the full length of the stairwell. By keeping up with technology, expanding our machining abilities, and having dedicated craftsmen making sure we deliver the best, we were able to match this builder's requirements and expectations. CSC © 1976-2020 Century Stair Company. All rights reserved.
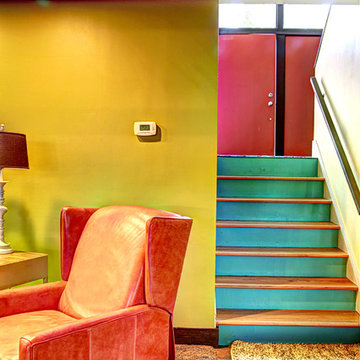
Photos by Kaity
Did I mention I love color?!
グランドラピッズにあるミッドセンチュリースタイルのおしゃれな階段照明の写真
グランドラピッズにあるミッドセンチュリースタイルのおしゃれな階段照明の写真
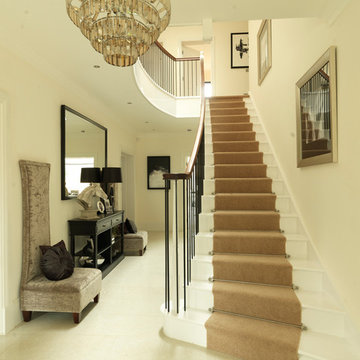
3 Storey Painted White Traditional Curved Cut String Staircase with Structural 16mm Mild Steel Powder Coated Spindles, Voluted and Curved Mahogany Handrails and Turned Newels.
黒い、黄色い階段照明の写真
1

