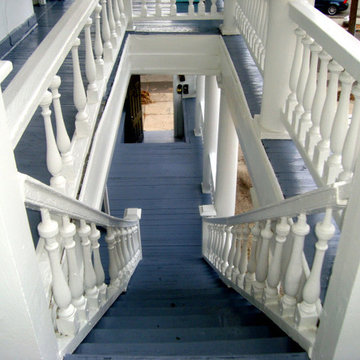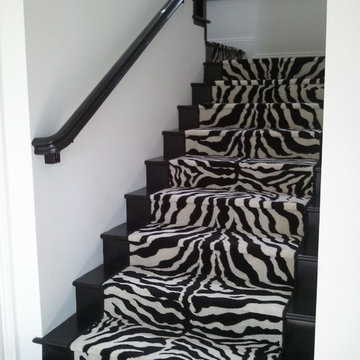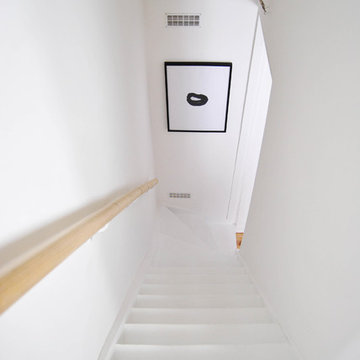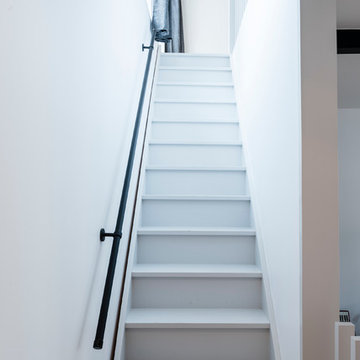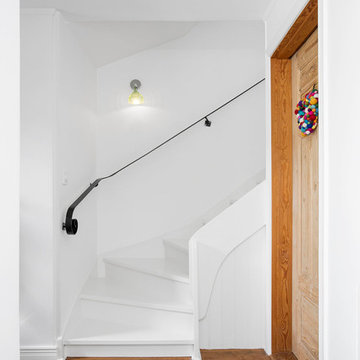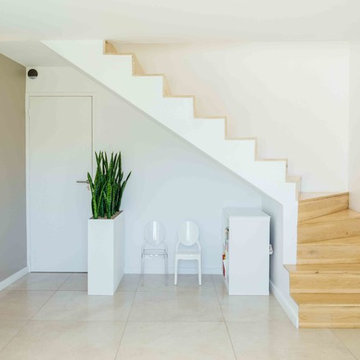階段
絞り込み:
資材コスト
並び替え:今日の人気順
写真 1〜16 枚目(全 16 枚)
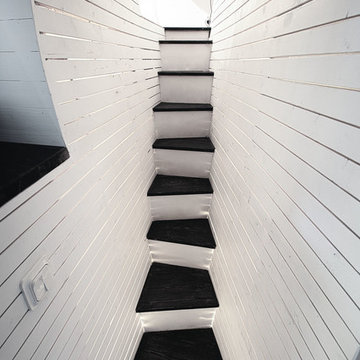
A narrow stairwell right of the entrance ascending up to the plateau above the kitchen.
David Jackson Relan
ヨーテボリにある低価格の小さなコンテンポラリースタイルのおしゃれな直階段 (フローリングの蹴込み板) の写真
ヨーテボリにある低価格の小さなコンテンポラリースタイルのおしゃれな直階段 (フローリングの蹴込み板) の写真
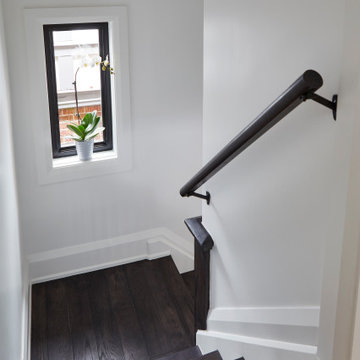
The original stairs were refinished and retained, with a contrasting dark stain to the light stained wide plank, engineered hardwood.
トロントにある低価格の小さなトランジショナルスタイルのおしゃれなかね折れ階段 (フローリングの蹴込み板、木材の手すり) の写真
トロントにある低価格の小さなトランジショナルスタイルのおしゃれなかね折れ階段 (フローリングの蹴込み板、木材の手すり) の写真
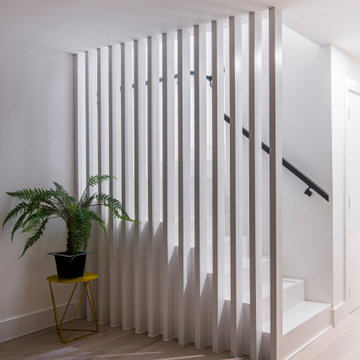
This backland development is currently under
construction and comprises five 3 bedroom courtyard
houses, four two bedroom flats and a commercial unit
fronting Heath Road.
Previously a garage site, the project had an
unsuccessful planning history before Thomas
Alexander crafted the approved scheme and was
considered an un-developable site by the vendor.
The proposal of courtyard houses with adaptive roof
forms minimised the massing at sensitive areas of the
backland site and created a predominantly inward
facing housetype to minimise overlooking and create
light, bright and tranquil living spaces.
The concept seeks to celebrate the prior industrial
use of the site. Formal brickwork creates a strong
relationship with the streetscape and a standing seam
cladding suggests a more industrial finish to pay
homage to the prior raw materiality of the backland
site.
The relationship between these two materials is ever
changing throughout the scheme. At the streetscape,
tall and slender brick piers ofer a strong stance and
appear to be controlling and holding back a metal
clad form which peers between the brickwork. They
are graceful in nature and appear to effortlessly
restrain the metal form.
Phase two of the project is due to be completed in
the first quarter of 2020 and will deliver 4 flats and a
commercial unit to the frontage at Heath Road.
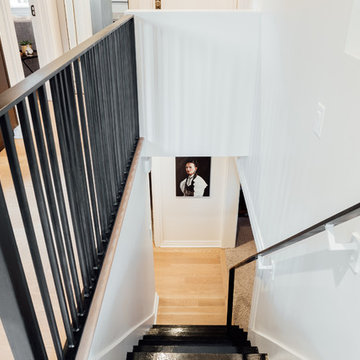
Worked with Lloyd Architecture on a complete, historic renovation that included remodel of kitchen, living areas, main suite, office, and bathrooms. Sought to modernize the home while maintaining the historic charm and architectural elements.
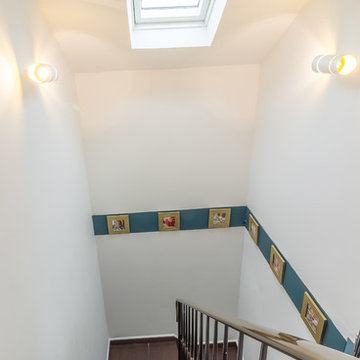
Photo par Farid Ounadjela
ニースにある低価格の小さなコンテンポラリースタイルのおしゃれな直階段 (フローリングの蹴込み板、金属の手すり) の写真
ニースにある低価格の小さなコンテンポラリースタイルのおしゃれな直階段 (フローリングの蹴込み板、金属の手すり) の写真
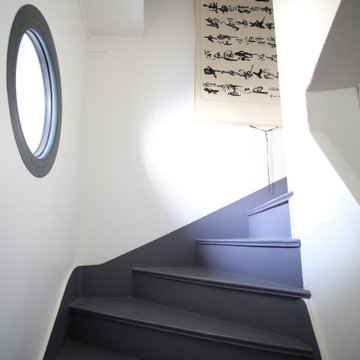
La cage d'escalier complètement fermée et sombre a été repensé pour laisser circuler la bonne communication présente dans ce secteur. Un oeil de boeuf a été installé et le mur a été découpé pour servir de garde corps tout en laissant passer la lumière du nouvel ouvrant vers l'espace de vie.
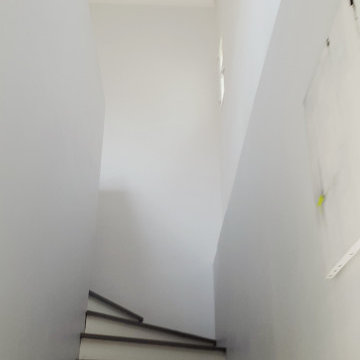
Escalier en bois peint reliant les deux niveaux de l'appartement.
ニースにある低価格の中くらいなコンテンポラリースタイルのおしゃれな折り返し階段 (フローリングの蹴込み板) の写真
ニースにある低価格の中くらいなコンテンポラリースタイルのおしゃれな折り返し階段 (フローリングの蹴込み板) の写真
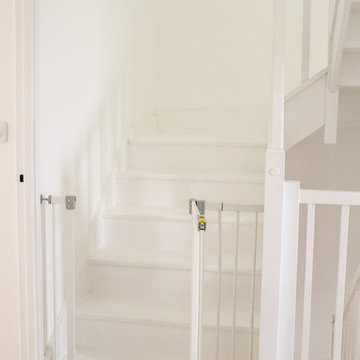
Nouvelle accès aux combles, réalisé d'après le style de l'ancien, peint en blanc et par le même artisan qui a aménager les combles.
Crédit photo: Suzanne Phan - ESCAPE STUDIO
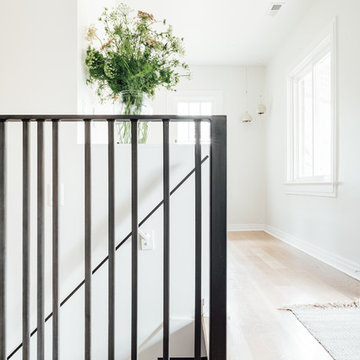
Worked with Lloyd Architecture on a complete, historic renovation that included remodel of kitchen, living areas, main suite, office, and bathrooms. Sought to modernize the home while maintaining the historic charm and architectural elements.
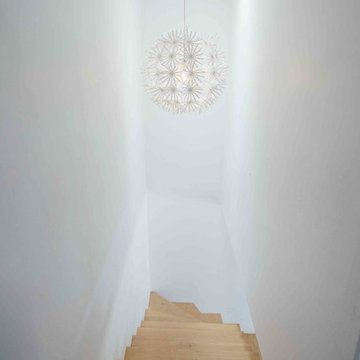
aSeed Photographe - Nice - http://photo.aseed.fr/
マルセイユにある低価格の小さな地中海スタイルのおしゃれなかね折れ階段 (フローリングの蹴込み板) の写真
マルセイユにある低価格の小さな地中海スタイルのおしゃれなかね折れ階段 (フローリングの蹴込み板) の写真
1
