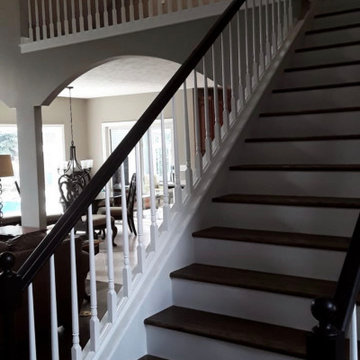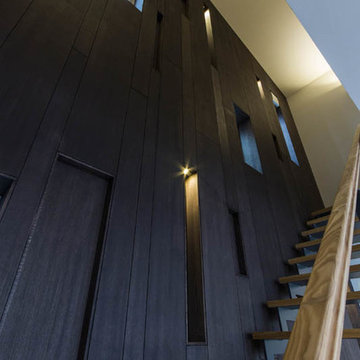低価格の、高級な木の黒い階段 (板張り壁) の写真
絞り込み:
資材コスト
並び替え:今日の人気順
写真 1〜15 枚目(全 15 枚)

Full gut renovation and facade restoration of an historic 1850s wood-frame townhouse. The current owners found the building as a decaying, vacant SRO (single room occupancy) dwelling with approximately 9 rooming units. The building has been converted to a two-family house with an owner’s triplex over a garden-level rental.
Due to the fact that the very little of the existing structure was serviceable and the change of occupancy necessitated major layout changes, nC2 was able to propose an especially creative and unconventional design for the triplex. This design centers around a continuous 2-run stair which connects the main living space on the parlor level to a family room on the second floor and, finally, to a studio space on the third, thus linking all of the public and semi-public spaces with a single architectural element. This scheme is further enhanced through the use of a wood-slat screen wall which functions as a guardrail for the stair as well as a light-filtering element tying all of the floors together, as well its culmination in a 5’ x 25’ skylight.

Little Siesta Cottage- This 1926 home was saved from destruction and moved in three pieces to the site where we deconstructed the revisions and re-assembled the home the way we suspect it originally looked.

A compact yet comfortable contemporary space designed to create an intimate setting for family and friends.
トロントにある高級な小さなコンテンポラリースタイルのおしゃれな直階段 (木の蹴込み板、ガラスフェンス、板張り壁) の写真
トロントにある高級な小さなコンテンポラリースタイルのおしゃれな直階段 (木の蹴込み板、ガラスフェンス、板張り壁) の写真
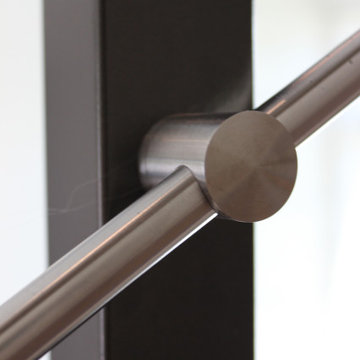
½” stainless steel rod, 1-9/16” stainless steel post, side mounted stainless-steel rod supports, white oak custom handrail with mitered joints, and white oak treads.
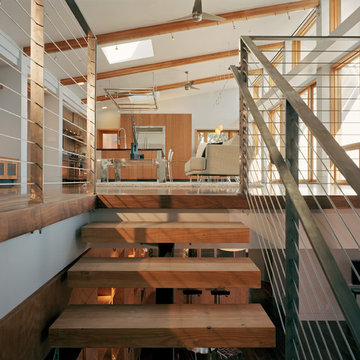
Kaplan Architects, AIA
Location: Redwood City , CA, USA
Stair up to great room. The tread are fabricated from glue laminated beams that match the structural beams in the ceiling. The railing is a custom design cable railing system.
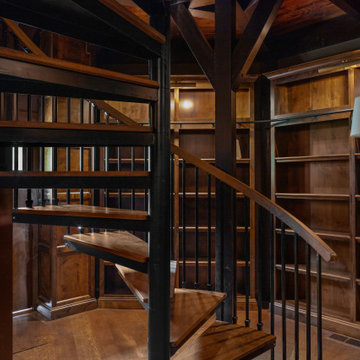
Personal library at a home north of Asheville, NC.
他の地域にある高級な広いトラディショナルスタイルのおしゃれならせん階段 (木材の手すり、板張り壁) の写真
他の地域にある高級な広いトラディショナルスタイルのおしゃれならせん階段 (木材の手すり、板張り壁) の写真

密集した周辺環境のため、階段上部をガラス屋根として、空からの光を室内に引き込んでいます。
スキップフロアの階段が「光の井戸」となり、各室へ光を届けます。
写真:西川公朗
東京23区にある高級な小さな北欧スタイルのおしゃれな階段 (木材の手すり、板張り壁) の写真
東京23区にある高級な小さな北欧スタイルのおしゃれな階段 (木材の手すり、板張り壁) の写真
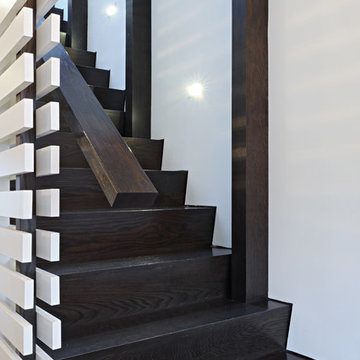
Full gut renovation and facade restoration of an historic 1850s wood-frame townhouse. The current owners found the building as a decaying, vacant SRO (single room occupancy) dwelling with approximately 9 rooming units. The building has been converted to a two-family house with an owner’s triplex over a garden-level rental.
Due to the fact that the very little of the existing structure was serviceable and the change of occupancy necessitated major layout changes, nC2 was able to propose an especially creative and unconventional design for the triplex. This design centers around a continuous 2-run stair which connects the main living space on the parlor level to a family room on the second floor and, finally, to a studio space on the third, thus linking all of the public and semi-public spaces with a single architectural element. This scheme is further enhanced through the use of a wood-slat screen wall which functions as a guardrail for the stair as well as a light-filtering element tying all of the floors together, as well its culmination in a 5’ x 25’ skylight.
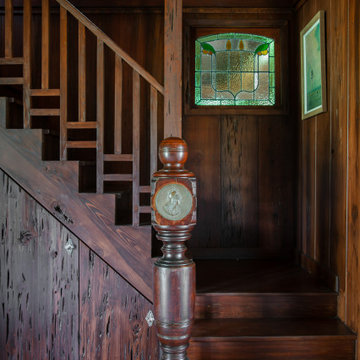
Little Siesta Cottage- 1926 Beach Cottage saved from demolition, moved to this site in 3 pieces and then restored to what we believe is the original architecture
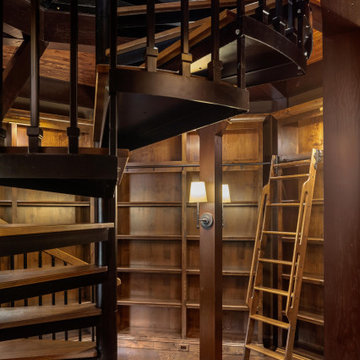
Personal library at a home north of Asheville, NC.
他の地域にある高級な広いトラディショナルスタイルのおしゃれならせん階段 (木材の手すり、板張り壁) の写真
他の地域にある高級な広いトラディショナルスタイルのおしゃれならせん階段 (木材の手すり、板張り壁) の写真
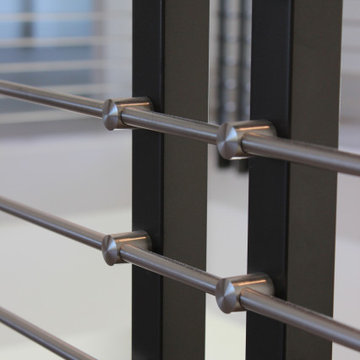
½” stainless steel rod, 1-9/16” stainless steel post, side mounted stainless-steel rod supports, white oak custom handrail with mitered joints, and white oak treads.
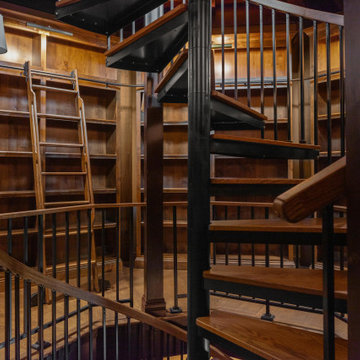
Personal library at a home north of Asheville, NC.
他の地域にある高級な広いトラディショナルスタイルのおしゃれならせん階段 (木材の手すり、板張り壁) の写真
他の地域にある高級な広いトラディショナルスタイルのおしゃれならせん階段 (木材の手すり、板張り壁) の写真
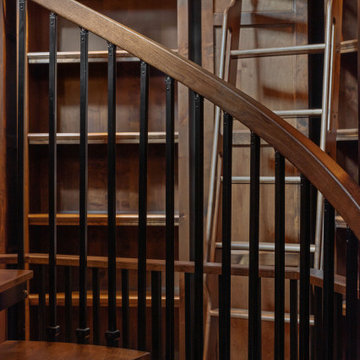
Personal library at a home north of Asheville, NC.
他の地域にある高級な広いトラディショナルスタイルのおしゃれならせん階段 (木材の手すり、板張り壁) の写真
他の地域にある高級な広いトラディショナルスタイルのおしゃれならせん階段 (木材の手すり、板張り壁) の写真
低価格の、高級な木の黒い階段 (板張り壁) の写真
1
