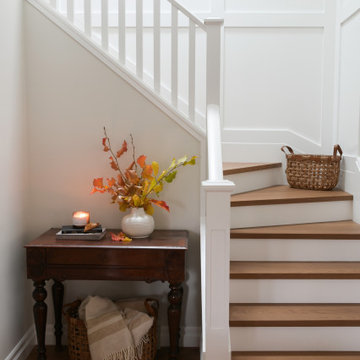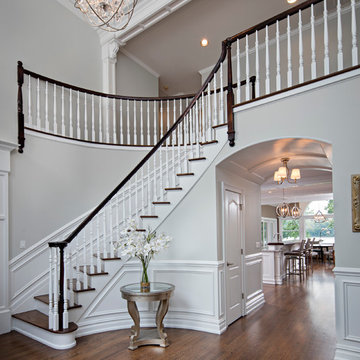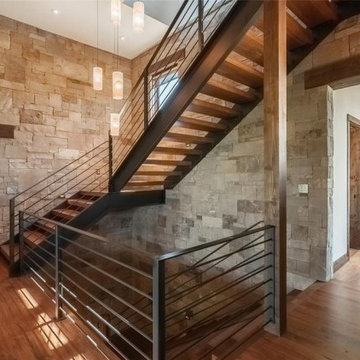お手頃価格のテラコッタの、アクリルの、トラバーチンの、木の階段 (全タイプの壁の仕上げ) の写真
絞り込み:
資材コスト
並び替え:今日の人気順
写真 1〜20 枚目(全 1,048 枚)
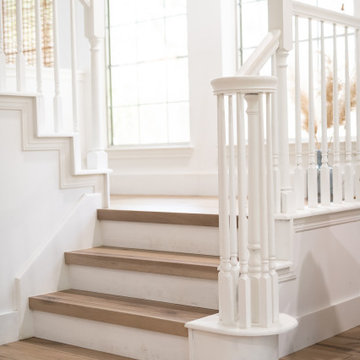
Warm, light, and inviting with characteristic knot vinyl floors that bring a touch of wabi-sabi to every room. This rustic maple style is ideal for Japanese and Scandinavian-inspired spaces. With the Modin Collection, we have raised the bar on luxury vinyl plank. The result is a new standard in resilient flooring. Modin offers true embossed in register texture, a low sheen level, a rigid SPC core, an industry-leading wear layer, and so much more.
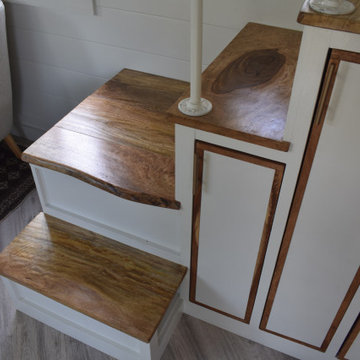
Hawaiian mango locally sourced for the stair treads, sanded so its buttery smooth and warm on your feet. This is a storage staircase with closet and bookshelf that faces the seating area. no space is waisted.
I love working with clients that have ideas that I have been waiting to bring to life. All of the owner requests were things I had been wanting to try in an Oasis model. The table and seating area in the circle window bump out that normally had a bar spanning the window; the round tub with the rounded tiled wall instead of a typical angled corner shower; an extended loft making a big semi circle window possible that follows the already curved roof. These were all ideas that I just loved and was happy to figure out. I love how different each unit can turn out to fit someones personality.
The Oasis model is known for its giant round window and shower bump-out as well as 3 roof sections (one of which is curved). The Oasis is built on an 8x24' trailer. We build these tiny homes on the Big Island of Hawaii and ship them throughout the Hawaiian Islands.

transformation d'un escalier classique en bois et aménagement de l'espace sous escalier en bureau contemporain. Création d'une bibliothèques et de nouvelles marches en bas de l'escalier, garde-corps en lames bois verticales en chêne
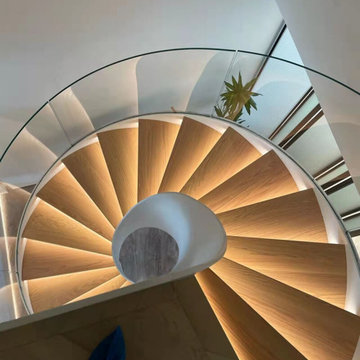
Helical Stair Technical Specification
Stair Riser: 176mm (6.95″)
Clear Tread Width:950mm(37.4″)
Stair Diameter: 2604mm(102.5″)
Glass infill: 12mm(1/2″)
Outer Stringer: 40mm(1.57″)
Inner Stringer:12mm (1/2″)
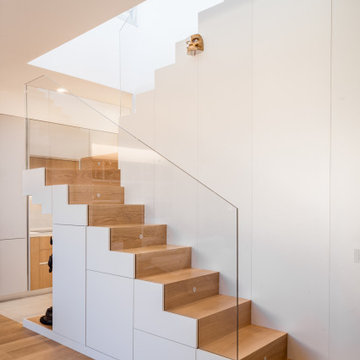
CASA AF | AF HOUSE
Open space ingresso, scale che portano alla terrazza con nicchia per statua
Open space: entrance, wooden stairs leading to the terrace with statue niche
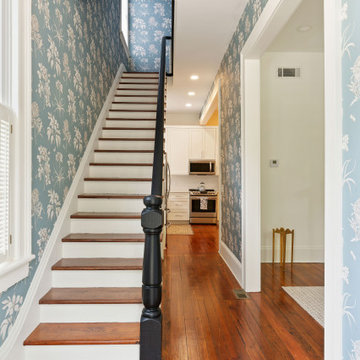
The blue floral wall covering introduces you to the blue town that is seen accenting areas throughout the house.
アトランタにあるお手頃価格の中くらいなトラディショナルスタイルのおしゃれな直階段 (木の蹴込み板、木材の手すり、壁紙) の写真
アトランタにあるお手頃価格の中くらいなトラディショナルスタイルのおしゃれな直階段 (木の蹴込み板、木材の手すり、壁紙) の写真

King Cheetah in Dune by Stanton Corporation installed as a stair runner in Clarkston, MI.
デトロイトにあるお手頃価格の中くらいなトランジショナルスタイルのおしゃれな折り返し階段 (カーペット張りの蹴込み板、金属の手すり、板張り壁) の写真
デトロイトにあるお手頃価格の中くらいなトランジショナルスタイルのおしゃれな折り返し階段 (カーペット張りの蹴込み板、金属の手すり、板張り壁) の写真
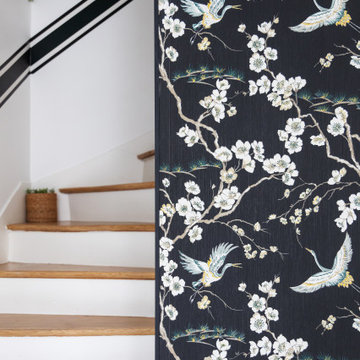
パリにあるお手頃価格の中くらいなコンテンポラリースタイルのおしゃれなかね折れ階段 (フローリングの蹴込み板、壁紙) の写真

This wooden staircase helps define space in this open-concept modern home; stained treads blend with the hardwood floors and the horizontal balustrade allows for natural light to filter into living and kitchen area. CSC 1976-2020 © Century Stair Company. ® All rights reserved

Craftsman style staircase with large newel post.
他の地域にあるお手頃価格の中くらいなカントリー風のおしゃれな折り返し階段 (フローリングの蹴込み板、木材の手すり、羽目板の壁) の写真
他の地域にあるお手頃価格の中くらいなカントリー風のおしゃれな折り返し階段 (フローリングの蹴込み板、木材の手すり、羽目板の壁) の写真
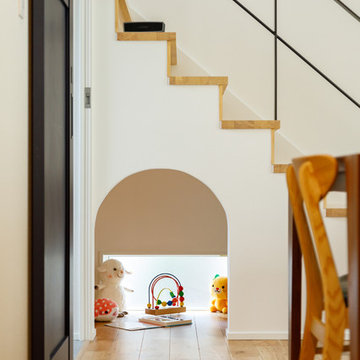
階段下のスペースは、お子さまの秘密基地です。おもちゃを持ち込んだり、ごろんとお昼寝をしたり。キッチンと一直線に並んでいるので、お料理しながらでもお子さまに目配りしてあげられます。入口はアーチ状にくり抜いて、かわいくメルヘンチックに仕上がりました。
東京都下にあるお手頃価格の中くらいな北欧スタイルのおしゃれな直階段 (木の蹴込み板、金属の手すり、塗装板張りの壁) の写真
東京都下にあるお手頃価格の中くらいな北欧スタイルのおしゃれな直階段 (木の蹴込み板、金属の手すり、塗装板張りの壁) の写真

Circulation spaces like corridors and stairways are being revitalised beyond mere passages. They exude spaciousness, bask in natural light, and harmoniously align with lush outdoor gardens, providing the family with an elevated experience in their daily routines.
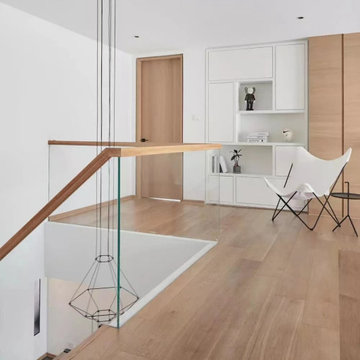
Zigzag stair is a popular stair design in New York.
Zigzag cut with a modern look.
ニューヨークにあるお手頃価格の中くらいなモダンスタイルのおしゃれな階段 (木の蹴込み板、ガラスフェンス、パネル壁) の写真
ニューヨークにあるお手頃価格の中くらいなモダンスタイルのおしゃれな階段 (木の蹴込み板、ガラスフェンス、パネル壁) の写真
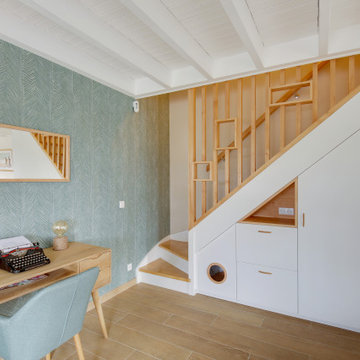
ボルドーにあるお手頃価格の中くらいな北欧スタイルのおしゃれな階段 (フローリングの蹴込み板、木材の手すり、壁紙) の写真
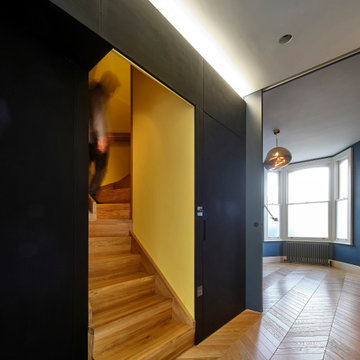
Built in contemporary oak staircase set within integrated storage wall concealing WC behind. Sliding concealed pocket door to living room concealed within joinery
お手頃価格のテラコッタの、アクリルの、トラバーチンの、木の階段 (全タイプの壁の仕上げ) の写真
1
