お手頃価格の小さな階段 (木の蹴込み板、レンガ壁) の写真
並び替え:今日の人気順
写真 1〜6 枚目(全 6 枚)

Die alte Treppe erstmal drinnen lassen, aber bitte anders:
Simsalabim! Eingepackt mit schwarzen MDF und das Treppenloch zu eine geschlossene Abstellkammer :-)
UND, der die Alte Ziegel sind wieder da - toller Loftcharakter
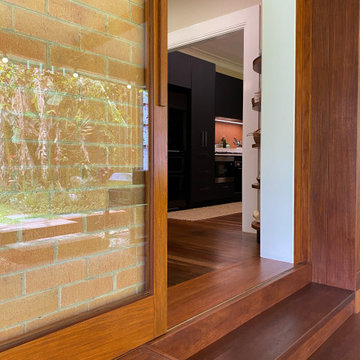
This new opening into the home allows the dining, kitchen and garden areas to flow together, diverting foot traffic from the kitchen and drawing the breezes into the home.
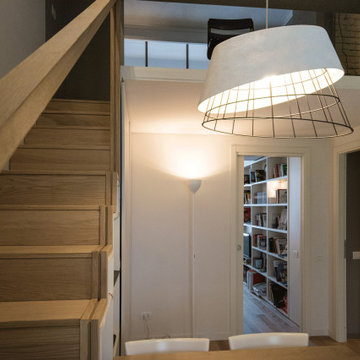
The loft is situated on the ground floor of an early 20th century building named the house of the tramdrivers, in an industrial area. The apartment was originally a storage space with high ceilings. The existing walls were demolished and a cabin of steel and glass was created in the centre of the room.
The structure of the loft is in steel profiles and the floor is only 10cm thick. From the 35 sqm initial size, the loft is now 55 sqm, articulated with living space and a separate kitchen/dining, while the laundry and powder room are on the ground floor.
Upstairs, there is a master bedroom with ensuite, and a walk-in robe. All furniture are customised.
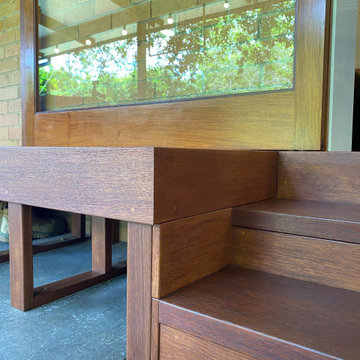
Well crafted cabinetry and joinery is on show this renovation.
ブリスベンにあるお手頃価格の小さなコンテンポラリースタイルのおしゃれな直階段 (木の蹴込み板、レンガ壁) の写真
ブリスベンにあるお手頃価格の小さなコンテンポラリースタイルのおしゃれな直階段 (木の蹴込み板、レンガ壁) の写真
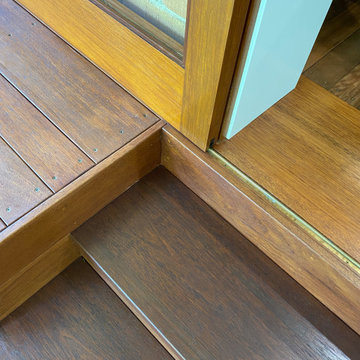
Well crafted cabinetry and joinery is on show this renovation.
ブリスベンにあるお手頃価格の小さなコンテンポラリースタイルのおしゃれな直階段 (木の蹴込み板、レンガ壁) の写真
ブリスベンにあるお手頃価格の小さなコンテンポラリースタイルのおしゃれな直階段 (木の蹴込み板、レンガ壁) の写真
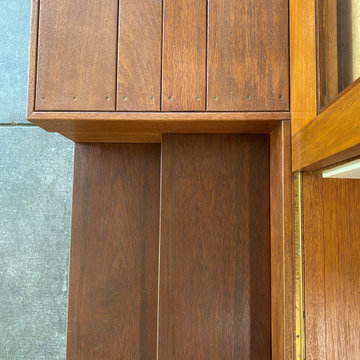
Well crafted cabinetry and joinery is on show this renovation.
ブリスベンにあるお手頃価格の小さなコンテンポラリースタイルのおしゃれな直階段 (木の蹴込み板、レンガ壁) の写真
ブリスベンにあるお手頃価格の小さなコンテンポラリースタイルのおしゃれな直階段 (木の蹴込み板、レンガ壁) の写真
お手頃価格の小さな階段 (木の蹴込み板、レンガ壁) の写真
1