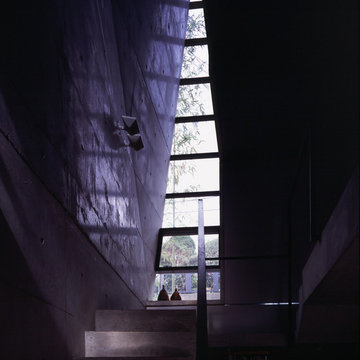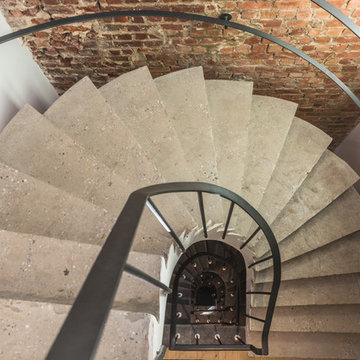お手頃価格のコンクリートのベージュの、黒い階段 (金属の手すり) の写真
絞り込み:
資材コスト
並び替え:今日の人気順
写真 1〜8 枚目(全 8 枚)
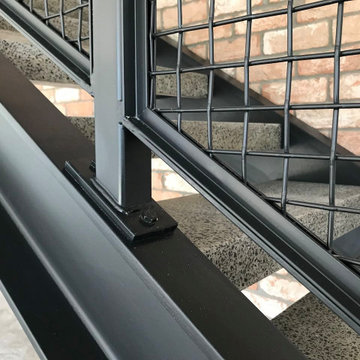
These Auckland homeowners wanted an industrial style look for their interior home design. So when it came to building the staircase, handrail and balustrades, we knew the exposed steel in a matte black was going to be the right look for them.
Due to the double stringers and concrete treads, this style of staircase is extremely solid and has zero movement, massively reducing noise.
Our biggest challenge on this project was that the double stringer staircase was designed with concrete treads that needed to be colour matched to the pre-existing floor.
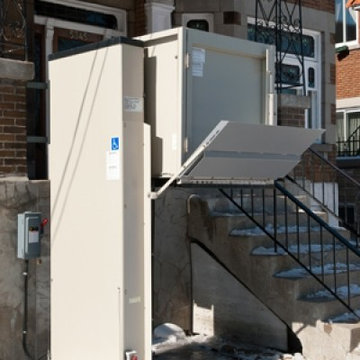
バンクーバーにあるお手頃価格の小さなトラディショナルスタイルのおしゃれな直階段 (コンクリートの蹴込み板、金属の手すり) の写真
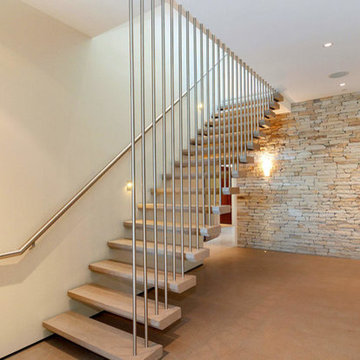
Custom made and designed hanging stairs.
バンクーバーにあるお手頃価格のモダンスタイルのおしゃれなスケルトン階段 (コンクリートの蹴込み板、金属の手すり) の写真
バンクーバーにあるお手頃価格のモダンスタイルのおしゃれなスケルトン階段 (コンクリートの蹴込み板、金属の手すり) の写真
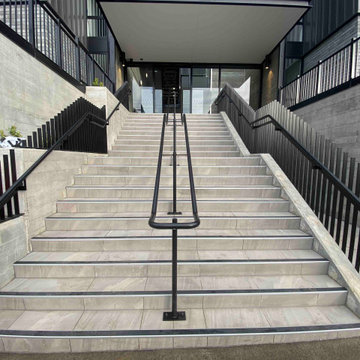
We were contacted by a large Auckland based construction company to help build a new apartment complex’s entry staircase on a quick timeline in Onehunga, Auckland. As the original company couldn’t complete the glass balustrade in time for the building’s opening, we were asked to design, engineer, manufacture and install a steel alternative in just over three weeks.
We went to meet them and survey that same day, and began the design approval process straight away. The final design included balustrades on both sides with continuous handrails, and a central double handrail with inset LED lights. Once we had a design approved by the architect and our engineer, we only had two weeks left to manufacture the design. Two long working weeks later, we managed to get everything to site in time for us to install before their completion date.
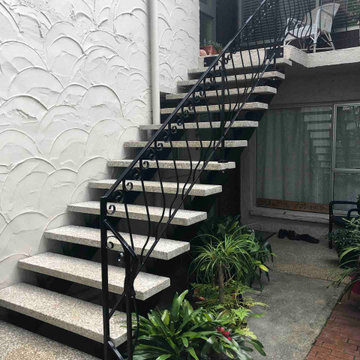
The goal of this renovation was to replace four external staircases of a 50 year old apartment building next to Cheltenham Beach in Devonport, Auckland. We went to have a look at the stairs and soon realised they were on the verge of collapsing due to advanced corrosion in both the steel stringers and the concrete tread reinforcements.
As the stairs were the only access for some of the apartments, we decided to do the work in stages to lessen the impact for the residents. Initially, we removed the balustrade and erected temporary barriers, as well as provided temporary treads to replace the most dangerous and broken ones.
We were asked to make the new stairs as close to the original ones as possible. In order to achieve this, we chose to renovate the existing balustrade, and took samples of the broken treads to a concrete paving specialist for the closest match.
The frame of the stairs, all the concrete treads, and the landings needed to be replaced entirely, so we fabricated four new stairs in more robust material. We also made sure there were no areas for water to pool, which future proofed them for the next 50 years.
Finally, when it came to the installation, we removed the old stairs and installed each new staircase with the refurbished balustrade in a single day to ensure the residents could access their homes when they got home from work.
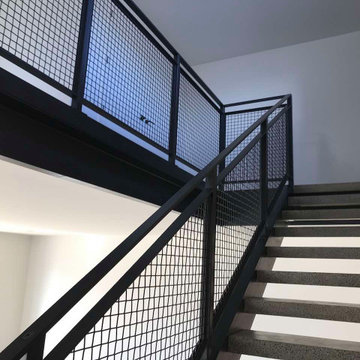
These Auckland homeowners wanted an industrial style look for their interior home design. So when it came to building the staircase, handrail and balustrades, we knew the exposed steel in a matte black was going to be the right look for them.
Due to the double stringers and concrete treads, this style of staircase is extremely solid and has zero movement, massively reducing noise.
Our biggest challenge on this project was that the double stringer staircase was designed with concrete treads that needed to be colour matched to the pre-existing floor.
お手頃価格のコンクリートのベージュの、黒い階段 (金属の手すり) の写真
1
