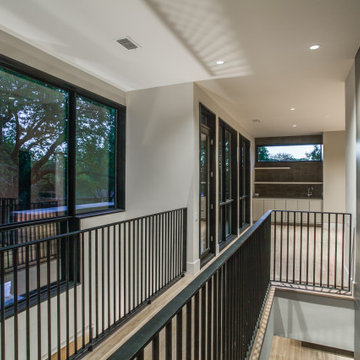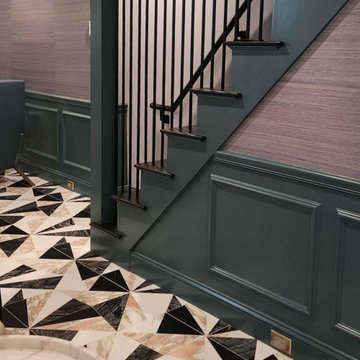高級な黒い階段 (全タイプの壁の仕上げ) の写真
絞り込み:
資材コスト
並び替え:今日の人気順
写真 1〜18 枚目(全 18 枚)

Full gut renovation and facade restoration of an historic 1850s wood-frame townhouse. The current owners found the building as a decaying, vacant SRO (single room occupancy) dwelling with approximately 9 rooming units. The building has been converted to a two-family house with an owner’s triplex over a garden-level rental.
Due to the fact that the very little of the existing structure was serviceable and the change of occupancy necessitated major layout changes, nC2 was able to propose an especially creative and unconventional design for the triplex. This design centers around a continuous 2-run stair which connects the main living space on the parlor level to a family room on the second floor and, finally, to a studio space on the third, thus linking all of the public and semi-public spaces with a single architectural element. This scheme is further enhanced through the use of a wood-slat screen wall which functions as a guardrail for the stair as well as a light-filtering element tying all of the floors together, as well its culmination in a 5’ x 25’ skylight.

A compact yet comfortable contemporary space designed to create an intimate setting for family and friends.
トロントにある高級な小さなコンテンポラリースタイルのおしゃれな直階段 (木の蹴込み板、ガラスフェンス、板張り壁) の写真
トロントにある高級な小さなコンテンポラリースタイルのおしゃれな直階段 (木の蹴込み板、ガラスフェンス、板張り壁) の写真
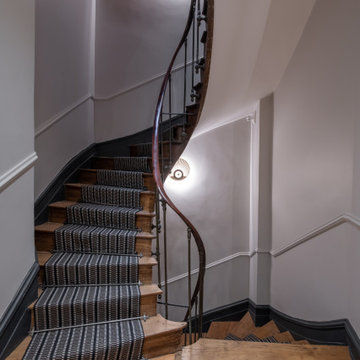
Premier étage, accès aux appartements suites
パリにある高級な広いトランジショナルスタイルのおしゃれな階段 (木の蹴込み板、金属の手すり、羽目板の壁) の写真
パリにある高級な広いトランジショナルスタイルのおしゃれな階段 (木の蹴込み板、金属の手すり、羽目板の壁) の写真
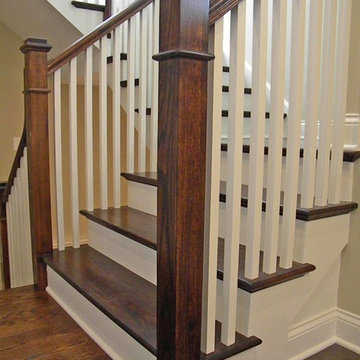
New 3-bedroom 2.5 bathroom house, with 3-car garage. 2,635 sf (gross, plus garage and unfinished basement).
All photos by 12/12 Architects & Kmiecik Photography.
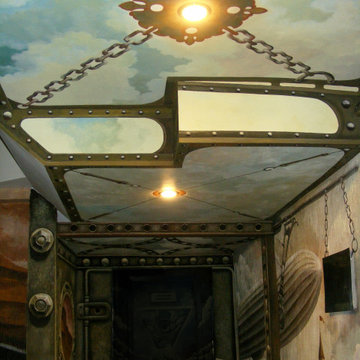
Росписи стен и потолка в стиле стимпанк. Общая площадь росписей - 30 квадратных метров.
steampunk wall and ceiling painting
サンクトペテルブルクにある高級な中くらいなおしゃれな直階段 (コンクリートの蹴込み板、金属の手すり、レンガ壁) の写真
サンクトペテルブルクにある高級な中くらいなおしゃれな直階段 (コンクリートの蹴込み板、金属の手すり、レンガ壁) の写真
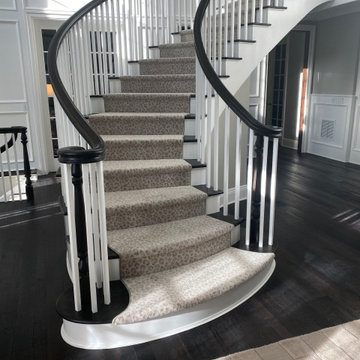
Created using broadloom carpet. Cut on site and finish edges off site. A stunning carpet can make a boring stair case come to lift.
ニューヨークにある高級な広いトラディショナルスタイルのおしゃれなサーキュラー階段 (フローリングの蹴込み板、木材の手すり、パネル壁) の写真
ニューヨークにある高級な広いトラディショナルスタイルのおしゃれなサーキュラー階段 (フローリングの蹴込み板、木材の手すり、パネル壁) の写真
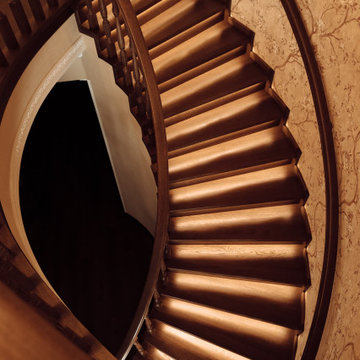
Отделка лестницы деревом выполнена по бетонному основанию, который уже предоставил заказчик. Обшивали цельноламельным дубом экстра класса в загородном доме коттеджного поселка Новые Вёшки. Убранство дома оформлено в классическом стиле, поэтому и лестница также в строгом классическом стиле.
Сложность этого проекта заключается в исходной форме лестницы, она идет по дуге, поэтому мы называем её "Радиальная" или "Полувинтовая". Да, все ступени одинаковые, равной длины и ширины. Дубовые ступени 1200х300х40 мм с автоматической подсветкой снизу, чтобы ночью случайно не споткнуться. Основная сложность отразилась на поручне, он гнутый. Гнутье поручня выполняется по специальной технологии склейки, и по времени занимает от нескольких недель, так как все делается главным мастером вручную на нашем производстве.
Вы очень удивитесь, когда увидите вживую, что на поручне не видно ни одного стыка, как будто он выполнен из цельного куска дерева. Цвет ступеней, балясин и поручней подобран 1 в 1 в цвет пола и встроенной мебели заказчика. Также лестница покрыта двумя слоями итальянского лака Sayerlack, который защищает от влаги, царапин и мелких повреждений в ходе эксплуатации, а также он противоскользящий
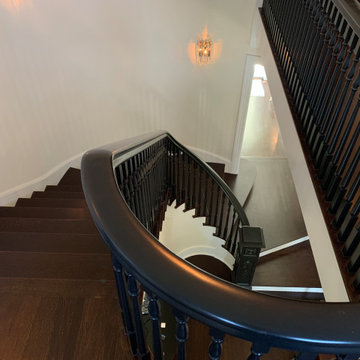
A playful art deco refresh of a historic staircase with new sconces and a vintage chandelier.
ロサンゼルスにある高級な中くらいなトランジショナルスタイルのおしゃれなサーキュラー階段 (木の蹴込み板、木材の手すり、全タイプの壁の仕上げ) の写真
ロサンゼルスにある高級な中くらいなトランジショナルスタイルのおしゃれなサーキュラー階段 (木の蹴込み板、木材の手すり、全タイプの壁の仕上げ) の写真
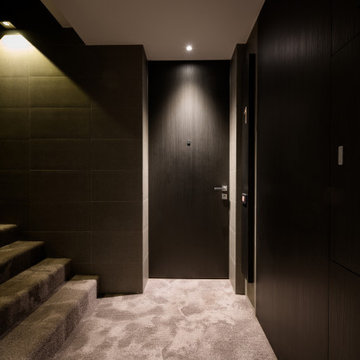
Ci troviamo a Milano, in via Leopardi, dove sono state installate delle porte d’ingresso e delle porte interne di eleganti appartamenti residenziali molto esclusivi.
Le porte, porte a vetri divani e vasi di altissima qualità e dai materiali di elevato standard sono un valore aggiunto per i residenti.
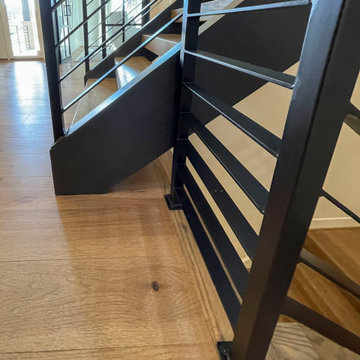
Solid black-painted stringers with 4” oak treads and no risers, welcome guests in this contemporary home in Maryland. Materials and colors selected by the design team to build this staircase, complement seamlessly the unique lighting, wall colors and trim throughout the home; horizontal-metal balusters and oak rail infuse the space with a strong and light architectural style. CSC 1976-2023 © Century Stair Company ® All rights reserved. Company ® All rights reserved.
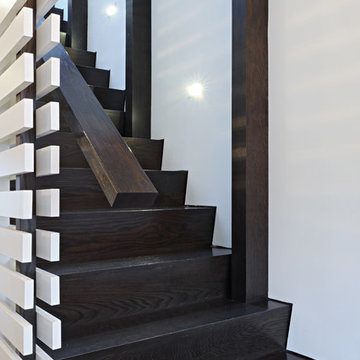
Full gut renovation and facade restoration of an historic 1850s wood-frame townhouse. The current owners found the building as a decaying, vacant SRO (single room occupancy) dwelling with approximately 9 rooming units. The building has been converted to a two-family house with an owner’s triplex over a garden-level rental.
Due to the fact that the very little of the existing structure was serviceable and the change of occupancy necessitated major layout changes, nC2 was able to propose an especially creative and unconventional design for the triplex. This design centers around a continuous 2-run stair which connects the main living space on the parlor level to a family room on the second floor and, finally, to a studio space on the third, thus linking all of the public and semi-public spaces with a single architectural element. This scheme is further enhanced through the use of a wood-slat screen wall which functions as a guardrail for the stair as well as a light-filtering element tying all of the floors together, as well its culmination in a 5’ x 25’ skylight.
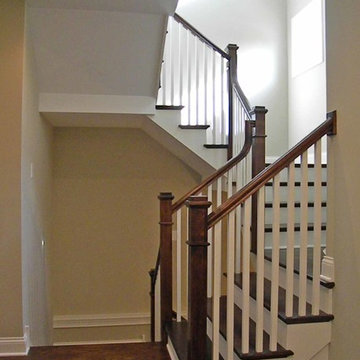
New 3-bedroom 2.5 bathroom house, with 3-car garage. 2,635 sf (gross, plus garage and unfinished basement).
All photos by 12/12 Architects & Kmiecik Photography.
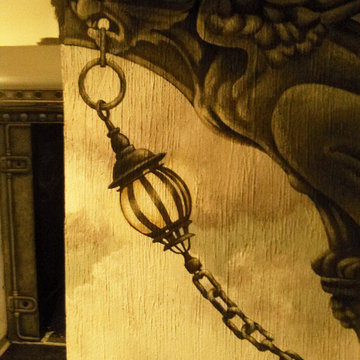
Росписи стен и потолка в стиле стимпанк. Общая площадь росписей - 30 квадратных метров.
steampunk wall and ceiling painting
サンクトペテルブルクにある高級な中くらいなおしゃれな直階段 (コンクリートの蹴込み板、金属の手すり、レンガ壁) の写真
サンクトペテルブルクにある高級な中くらいなおしゃれな直階段 (コンクリートの蹴込み板、金属の手すり、レンガ壁) の写真
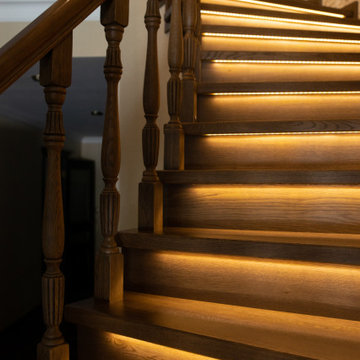
Отделка лестницы деревом выполнена по бетонному основанию, который уже предоставил заказчик. Обшивали цельноламельным дубом экстра класса в загородном доме коттеджного поселка Новые Вёшки. Убранство дома оформлено в классическом стиле, поэтому и лестница также в строгом классическом стиле.
Сложность этого проекта заключается в исходной форме лестницы, она идет по дуге, поэтому мы называем её "Радиальная" или "Полувинтовая". Да, все ступени одинаковые, равной длины и ширины. Дубовые ступени 1200х300х40 мм с автоматической подсветкой снизу, чтобы ночью случайно не споткнуться. Основная сложность отразилась на поручне, он гнутый. Гнутье поручня выполняется по специальной технологии склейки, и по времени занимает от нескольких недель, так как все делается главным мастером вручную на нашем производстве.
Вы очень удивитесь, когда увидите вживую, что на поручне не видно ни одного стыка, как будто он выполнен из цельного куска дерева. Цвет ступеней, балясин и поручней подобран 1 в 1 в цвет пола и встроенной мебели заказчика. Также лестница покрыта двумя слоями итальянского лака Sayerlack, который защищает от влаги, царапин и мелких повреждений в ходе эксплуатации, а также он противоскользящий
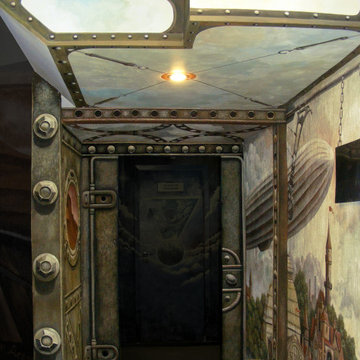
Росписи стен и потолка в стиле стимпанк. Общая площадь росписей - 30 квадратных метров.
steampunk wall and ceiling painting
サンクトペテルブルクにある高級な中くらいなおしゃれな直階段 (コンクリートの蹴込み板、金属の手すり、レンガ壁) の写真
サンクトペテルブルクにある高級な中くらいなおしゃれな直階段 (コンクリートの蹴込み板、金属の手すり、レンガ壁) の写真
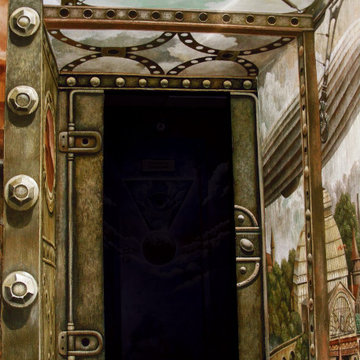
Росписи стен и потолка в стиле стимпанк. Общая площадь росписей - 30 квадратных метров.
steampunk wall and ceiling painting
サンクトペテルブルクにある高級な中くらいなおしゃれな直階段 (コンクリートの蹴込み板、金属の手すり、レンガ壁) の写真
サンクトペテルブルクにある高級な中くらいなおしゃれな直階段 (コンクリートの蹴込み板、金属の手すり、レンガ壁) の写真
高級な黒い階段 (全タイプの壁の仕上げ) の写真
1
