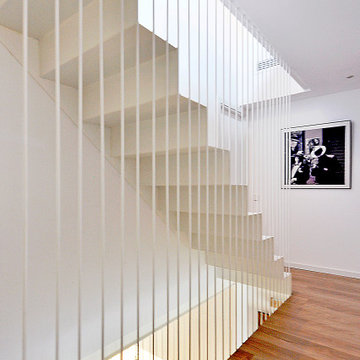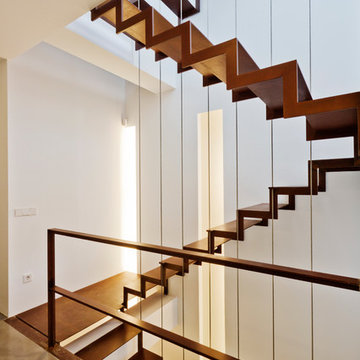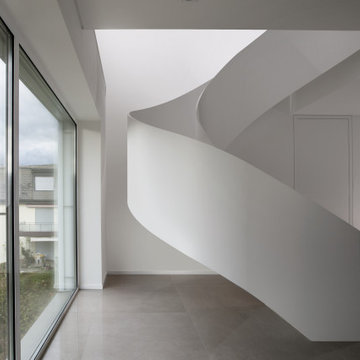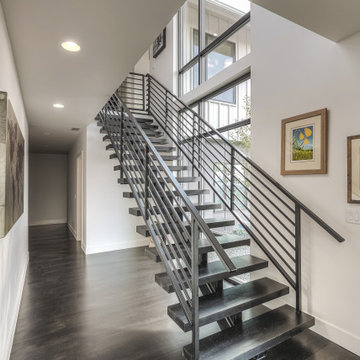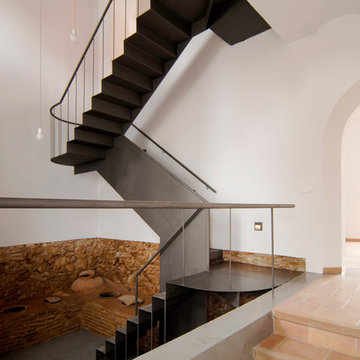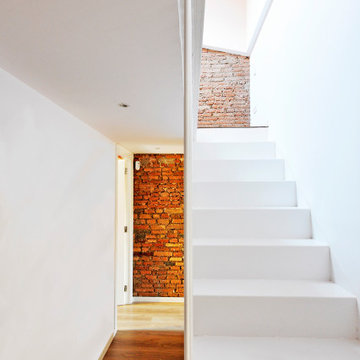高級な広い金属製のベージュの階段の写真
絞り込み:
資材コスト
並び替え:今日の人気順
写真 1〜13 枚目(全 13 枚)
1/5
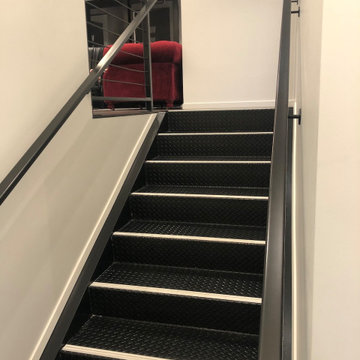
This project was a commercial law office that needed staircases to service the two floors. We designed these stairs with a lot of influence from the client as they liked the industrial look with exposed steel. We stuck with a minimalistic design which included grip tread at the top and a solid looking balustrade. One of the staircases is U-shaped, two of the stairs are L-shaped and one is a straight staircase. One of the biggest obstacles was accessing the space, so we had to roll everything around on flat ground and lift up with a spider crane. This meant we worked closely alongside the builders onsite to tackle any hurdles.
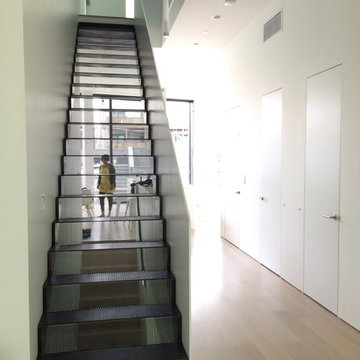
Perforated steel stairs allow light to penetrate through the house.
シカゴにある高級な広いモダンスタイルのおしゃれな直階段 (金属の蹴込み板) の写真
シカゴにある高級な広いモダンスタイルのおしゃれな直階段 (金属の蹴込み板) の写真
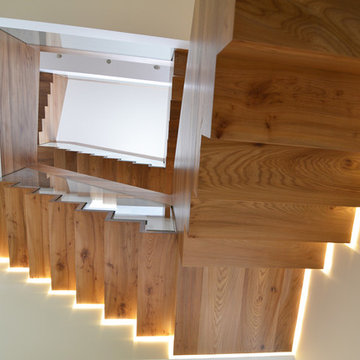
This high end contemporary Elm clad steel staircase over two floors has a very unique feature. The triple laminated glass balustrade panels are suspended above the staircase treads and risers using a specially designed hidden clamping system. It has an amazingly elegant appearance due to the slender profile of the stair treads and balustrade.
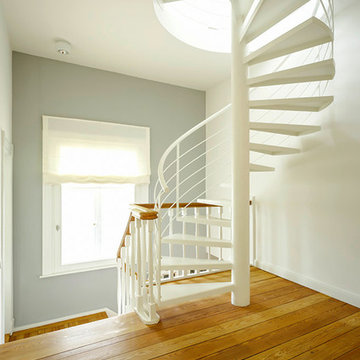
Das Gebäude in Hamburg-Fuhlsbüttel ist ein Frühwerk des Hamburger Architekten Fritz Höger. Es wurde im Rahmen der Umbau- und Sanierungsmaßnahmen unter Denkmalschutz gestellt.
Da das Haus zwischenzeitlich als Arztpraxis genutzt wurde, war es im Inneren durch Trennwände und Einbauten stark entfremdet.
In Abstimmung mit dem Denkmalschutzamt wurde in weiten Teilen der ursprüngliche Zustand wieder hergestellt und punktuell durch ablesbare Neubaumaßnahmen ergänzt.
Die Gebäudehülle und die Heizungsanlage wurden im Rahmen des Förderprogramms „KfW Effizienzhaus Denkmal“ ertüchtigt.
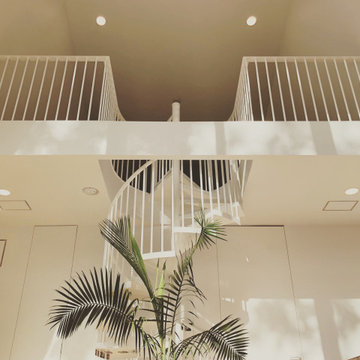
SET AGAINST A TWO STORY WALL OF WINDOWS; THIS MASTER SUITE SPIRAL STAIR IS ACCENTED BY SOFT ANGLED WALLS DETAILED WITH SMOOTH WHITE DRYWALL, TRIMLLES FLUSH TO WALL FLOOR TO CEILING DOORS, RECESSED DEVICES, AND AC VENTS TO ALLOW THE FEATURE SPIRALED STAIR TO STAND OUT.
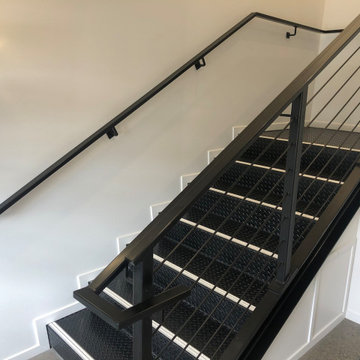
This project was a commercial law office that needed staircases to service the two floors. We designed these stairs with a lot of influence from the client as they liked the industrial look with exposed steel. We stuck with a minimalistic design which included grip tread at the top and a solid looking balustrade. One of the staircases is U-shaped, two of the stairs are L-shaped and one is a straight staircase. One of the biggest obstacles was accessing the space, so we had to roll everything around on flat ground and lift up with a spider crane. This meant we worked closely alongside the builders onsite to tackle any hurdles.
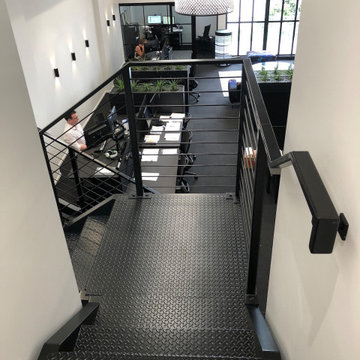
This project was a commercial law office that needed staircases to service the two floors. We designed these stairs with a lot of influence from the client as they liked the industrial look with exposed steel. We stuck with a minimalistic design which included grip tread at the top and a solid looking balustrade. One of the staircases is U-shaped, two of the stairs are L-shaped and one is a straight staircase. One of the biggest obstacles was accessing the space, so we had to roll everything around on flat ground and lift up with a spider crane. This meant we worked closely alongside the builders onsite to tackle any hurdles.
高級な広い金属製のベージュの階段の写真
1
