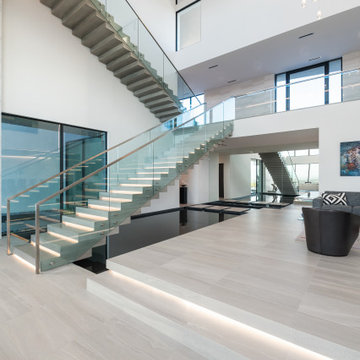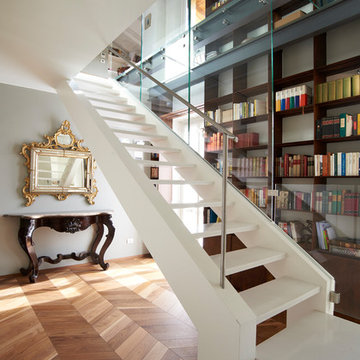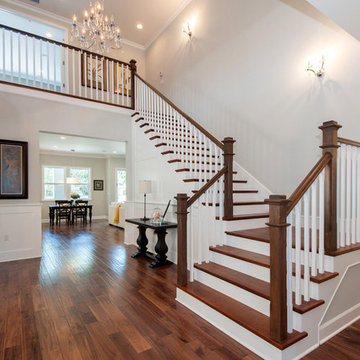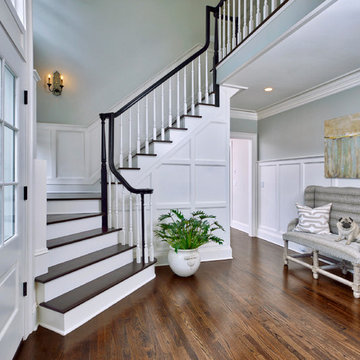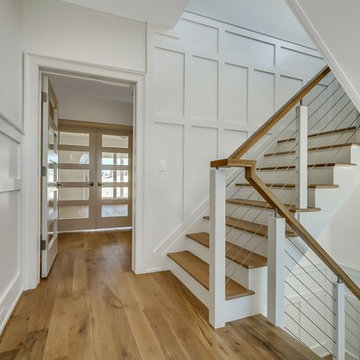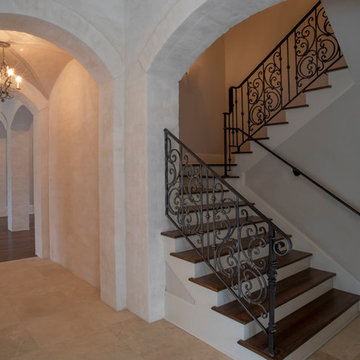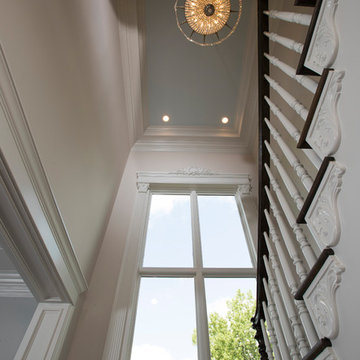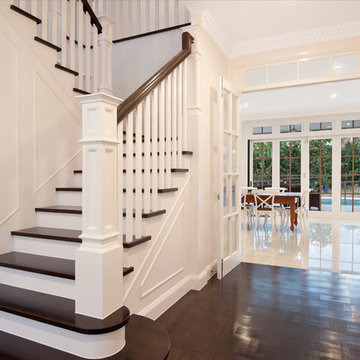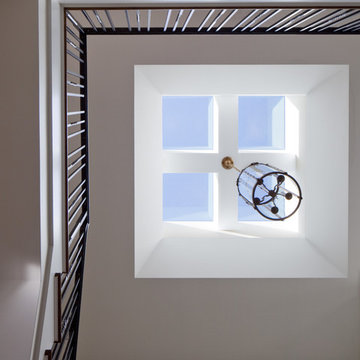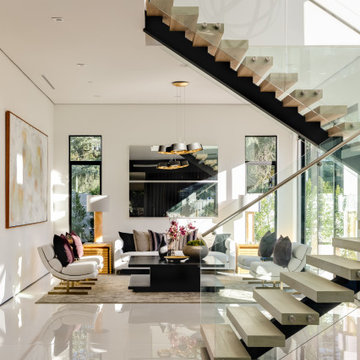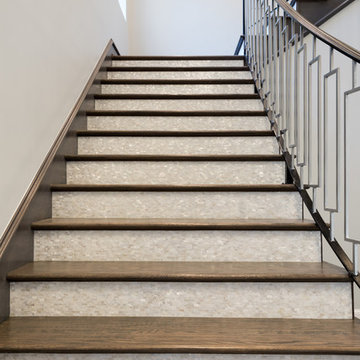高級な、ラグジュアリーな巨大なベージュの、グレーのかね折れ階段の写真
絞り込み:
資材コスト
並び替え:今日の人気順
写真 1〜20 枚目(全 56 枚)
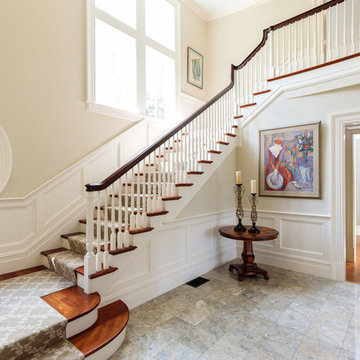
http://12millerhillrd.com
Exceptional Shingle Style residence thoughtfully designed for gracious entertaining. This custom home was built on an elevated site with stunning vista views from its private grounds. Architectural windows capture the majestic setting from a grand foyer. Beautiful french doors accent the living room and lead to bluestone patios and rolling lawns. The elliptical wall of windows in the dining room is an elegant detail. The handsome cook's kitchen is separated by decorative columns and a breakfast room. The impressive family room makes a statement with its palatial cathedral ceiling and sophisticated mill work. The custom floor plan features a first floor guest suite with its own sitting room and picturesque gardens. The master bedroom is equipped with two bathrooms and wardrobe rooms. The upstairs bedrooms are spacious and have their own en-suite bathrooms. The receiving court with a waterfall, specimen plantings and beautiful stone walls complete the impressive landscape.
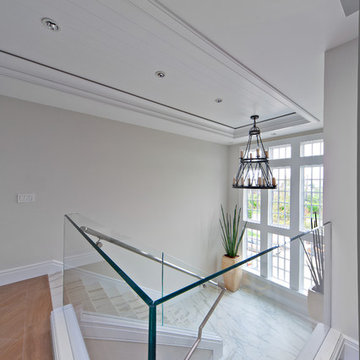
Beach house in Hamptons NY featuring custom frameless shower doors and glass railings throughout.
ニューヨークにあるラグジュアリーな巨大なビーチスタイルのおしゃれなかね折れ階段 (ガラスフェンス) の写真
ニューヨークにあるラグジュアリーな巨大なビーチスタイルのおしゃれなかね折れ階段 (ガラスフェンス) の写真

Esta vivienda unifamiliar es el resultado de una reforma de gran envergadura en donde el concepto es el de la monumentalidad y la contundencia de cada elemento que arma el conjunto; a través de pantallas de piedra, grandes marcos de concreto en obra limpia y amplios ventanales se busca una implantación de gran presencia dentro del terreno y a su vez aprovechar las visuales del entorno natural en donde se encuentra.
Es así como se desarrolla el diseño de la vivienda como elemento protagónico y, posteriormente, el área de piscina y terraza que también es producto de reforma; a todo esto, se le suman los jardines que se esparcen por toda la parcela y conectan el terreno de principio a fin.

One of the only surviving examples of a 14thC agricultural building of this type in Cornwall, the ancient Grade II*Listed Medieval Tithe Barn had fallen into dereliction and was on the National Buildings at Risk Register. Numerous previous attempts to obtain planning consent had been unsuccessful, but a detailed and sympathetic approach by The Bazeley Partnership secured the support of English Heritage, thereby enabling this important building to begin a new chapter as a stunning, unique home designed for modern-day living.
A key element of the conversion was the insertion of a contemporary glazed extension which provides a bridge between the older and newer parts of the building. The finished accommodation includes bespoke features such as a new staircase and kitchen and offers an extraordinary blend of old and new in an idyllic location overlooking the Cornish coast.
This complex project required working with traditional building materials and the majority of the stone, timber and slate found on site was utilised in the reconstruction of the barn.
Since completion, the project has been featured in various national and local magazines, as well as being shown on Homes by the Sea on More4.
The project won the prestigious Cornish Buildings Group Main Award for ‘Maer Barn, 14th Century Grade II* Listed Tithe Barn Conversion to Family Dwelling’.
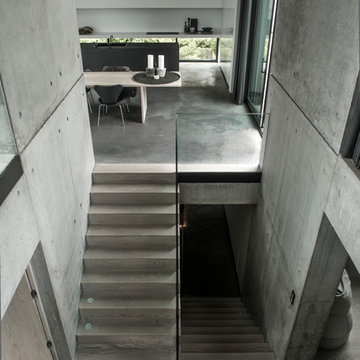
Sebastian Schroer. by Jesper Ray - Ray Photo
他の地域にあるラグジュアリーな巨大なインダストリアルスタイルのおしゃれなかね折れ階段 (木の蹴込み板) の写真
他の地域にあるラグジュアリーな巨大なインダストリアルスタイルのおしゃれなかね折れ階段 (木の蹴込み板) の写真
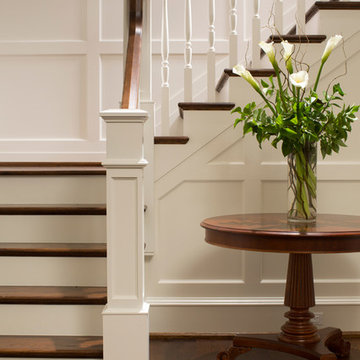
Wood paneled staircase in a traditional style home
ボルチモアにあるラグジュアリーな巨大なトラディショナルスタイルのおしゃれなかね折れ階段 (木の蹴込み板) の写真
ボルチモアにあるラグジュアリーな巨大なトラディショナルスタイルのおしゃれなかね折れ階段 (木の蹴込み板) の写真

View of the vaulted ceiling over the kitchen from the second floor. Featuring reclaimed wood beams with shiplap on the ceiling.
サンフランシスコにあるラグジュアリーな巨大なカントリー風のおしゃれなかね折れ階段 (木の蹴込み板、木材の手すり) の写真
サンフランシスコにあるラグジュアリーな巨大なカントリー風のおしゃれなかね折れ階段 (木の蹴込み板、木材の手すり) の写真

We remodeled this lovely 5 bedroom, 4 bathroom, 3,300 sq. home in Arcadia. This beautiful home was built in the 1990s and has gone through various remodeling phases over the years. We now gave this home a unified new fresh modern look with a cozy feeling. We reconfigured several parts of the home according to our client’s preference. The entire house got a brand net of state-of-the-art Milgard windows.
On the first floor, we remodeled the main staircase of the home, demolishing the wet bar and old staircase flooring and railing. The fireplace in the living room receives brand new classic marble tiles. We removed and demolished all of the roman columns that were placed in several parts of the home. The entire first floor, approximately 1,300 sq of the home, received brand new white oak luxury flooring. The dining room has a brand new custom chandelier and a beautiful geometric wallpaper with shiny accents.
We reconfigured the main 17-staircase of the home by demolishing the old wooden staircase with a new one. The new 17-staircase has a custom closet, white oak flooring, and beige carpet, with black ½ contemporary iron balusters. We also create a brand new closet in the landing hall of the second floor.
On the second floor, we remodeled 4 bedrooms by installing new carpets, windows, and custom closets. We remodeled 3 bathrooms with new tiles, flooring, shower stalls, countertops, and vanity mirrors. The master bathroom has a brand new freestanding tub, a shower stall with new tiles, a beautiful modern vanity, and stone flooring tiles. We also installed built a custom walk-in closet with new shelves, drawers, racks, and cubbies. Each room received a brand new fresh coat of paint.
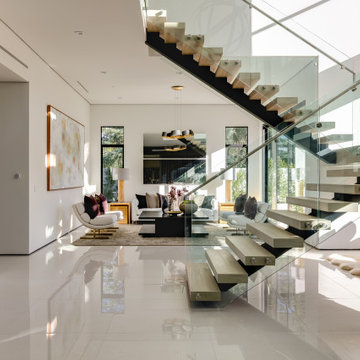
Modern Wood and Metal Floating Staircase in an Open Concept Floor Plan overlooking the Formal Living Area.
ロサンゼルスにあるラグジュアリーな巨大なコンテンポラリースタイルのおしゃれなかね折れ階段 (木の蹴込み板、ガラスフェンス) の写真
ロサンゼルスにあるラグジュアリーな巨大なコンテンポラリースタイルのおしゃれなかね折れ階段 (木の蹴込み板、ガラスフェンス) の写真
高級な、ラグジュアリーな巨大なベージュの、グレーのかね折れ階段の写真
1
