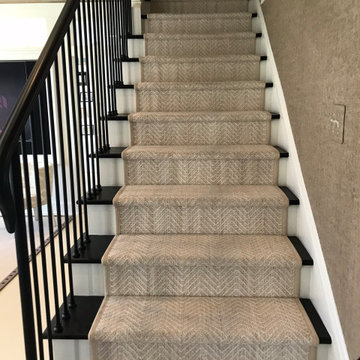ラグジュアリーな直階段 (壁紙) の写真
絞り込み:
資材コスト
並び替え:今日の人気順
写真 1〜18 枚目(全 18 枚)
1/4

Underground staircase connecting the main residence to the the pool house which overlooks the lake. This space features marble mosaic tile inlays, upholstered walls, and is accented with crystal chandeliers and sconces.
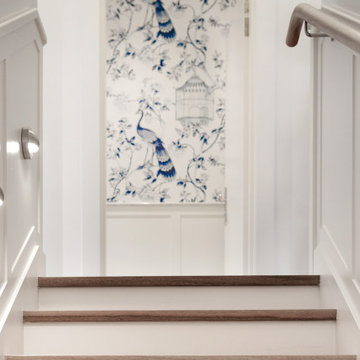
Staircase with lights
シドニーにあるラグジュアリーな広いビーチスタイルのおしゃれな直階段 (フローリングの蹴込み板、木材の手すり、壁紙) の写真
シドニーにあるラグジュアリーな広いビーチスタイルのおしゃれな直階段 (フローリングの蹴込み板、木材の手すり、壁紙) の写真
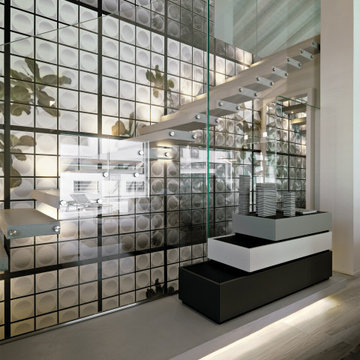
SCALA CON GRADINI A SBALZO SOSTENUTI DA UN LATO DAL MURO E DALL' ALTRO AD UNA LASTRA IN CRISTALLO PORTANTE LA PARETE E' RIVESTITA CON CARTA DA PARATI WALL&DECO
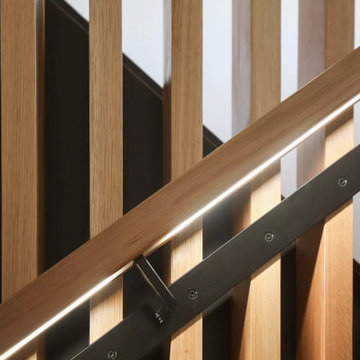
Architecturally designed by Threefold Architecture.
The Swinburn House Renovation involved a new metal craft e-span 340 roof, white bag washed brick cladding, interior recessed ceiling, and the construction of an american white oak and timber fin ballustrade.
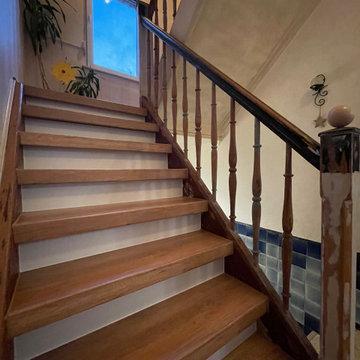
Das echte Vintage Geländer wurde nur mit der Ziehklinge bearbeitet und hat durch verschiedene sichtbare Lackschichten einen besonderen Charme.
Die Renovierungsstufe im Dekor Eiche Vintage passt perfekt dazu.
Respekt an den Kunden; wir haben geliefert und beraten, er hat montiert!
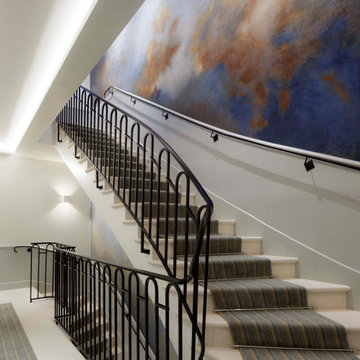
Pour cet immeuble haut de gamme, le promoteur m'a challengé sur les plafonds peints du château de versailles situé à quelques centaines de maitre.
Je me suis inspiré du salon d'hercule pour accompagner le visiteur dans son ascension.
L'oeuvre est répartie sur 2 niveaux et totalise 40 m2
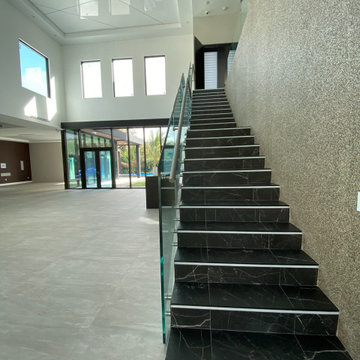
マイアミにあるラグジュアリーな広いモダンスタイルのおしゃれな直階段 (大理石の蹴込み板、金属の手すり、壁紙) の写真
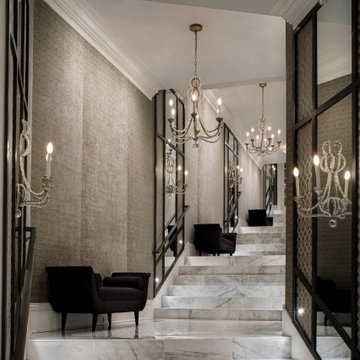
Underground staircase connecting the main residence to the the pool house which overlooks the lake. This space features marble mosaic tile inlays, upholstered walls, and is accented with crystal chandeliers and sconces.
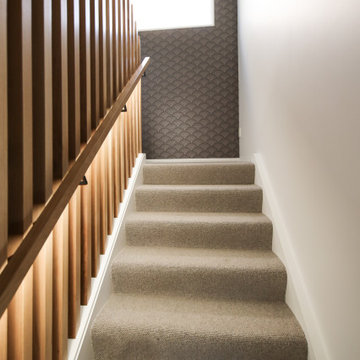
Architecturally designed by Threefold Architecture.
The Swinburn House Renovation involved a new metal craft e-span 340 roof, white bag washed brick cladding, interior recessed ceiling, and the construction of an american white oak and timber fin ballustrade.
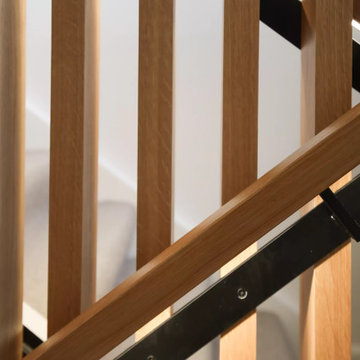
Architecturally designed by Threefold Architecture.
The Swinburn House Renovation involved a new metal craft e-span 340 roof, white bag washed brick cladding, interior recessed ceiling, and the construction of an american white oak and timber fin ballustrade.
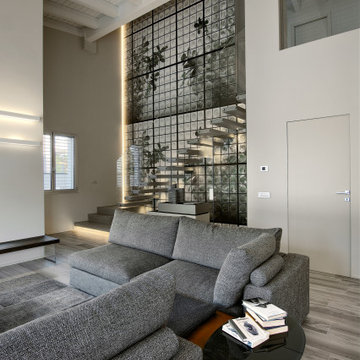
SCALA CON GRADINI A SBALZO SOSTENUTI DA UN LATO DAL MURO E DALL' ALTRO AD UNA LASTRA IN CRISTALLO PORTANTE LA PARETE E' RIVESTITA CON CARTA DA PARATI WALL&DECO
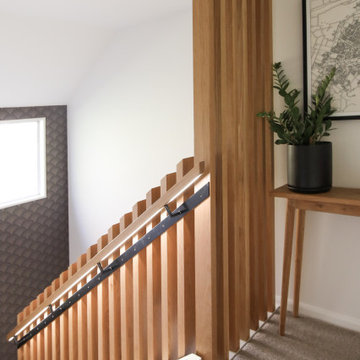
Architecturally designed by Threefold Architecture.
The Swinburn House Renovation involved a new metal craft e-span 340 roof, white bag washed brick cladding, interior recessed ceiling, and the construction of an american white oak and timber fin ballustrade.
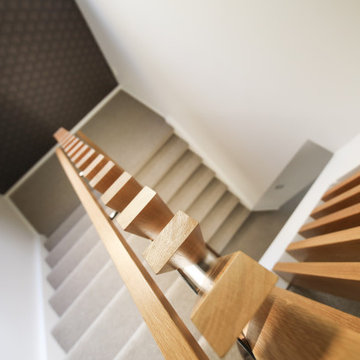
Architecturally designed by Threefold Architecture.
The Swinburn House Renovation involved a new metal craft e-span 340 roof, white bag washed brick cladding, interior recessed ceiling, and the construction of an american white oak and timber fin ballustrade.
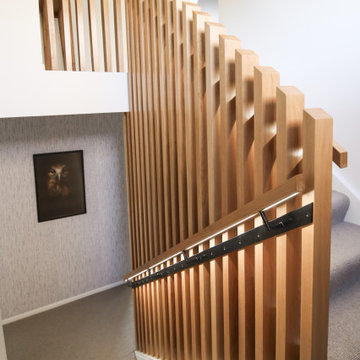
Architecturally designed by Threefold Architecture.
The Swinburn House Renovation involved a new metal craft e-span 340 roof, white bag washed brick cladding, interior recessed ceiling, and the construction of an american white oak and timber fin ballustrade.
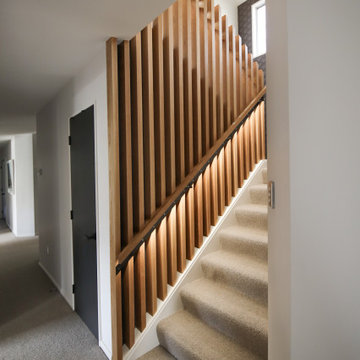
Architecturally designed by Threefold Architecture.
The Swinburn House Renovation involved a new metal craft e-span 340 roof, white bag washed brick cladding, interior recessed ceiling, and the construction of an american white oak and timber fin ballustrade.
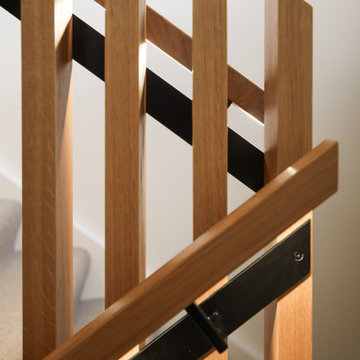
Architecturally designed by Threefold Architecture.
The Swinburn House Renovation involved a new metal craft e-span 340 roof, white bag washed brick cladding, interior recessed ceiling, and the construction of an american white oak and timber fin ballustrade.
ラグジュアリーな直階段 (壁紙) の写真
1
