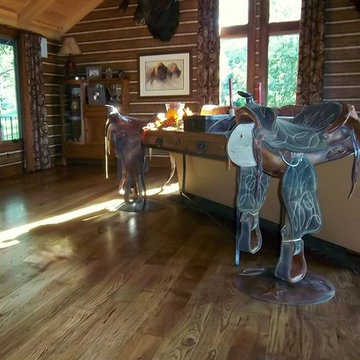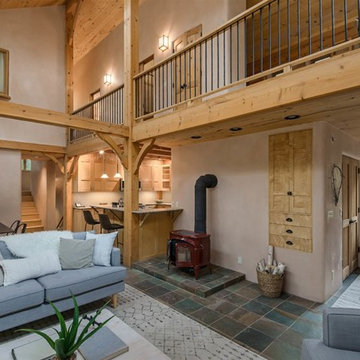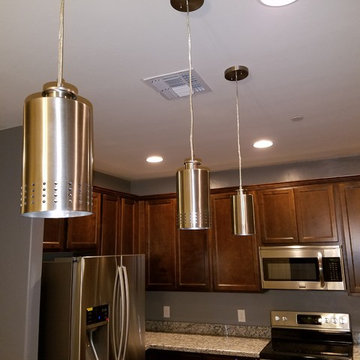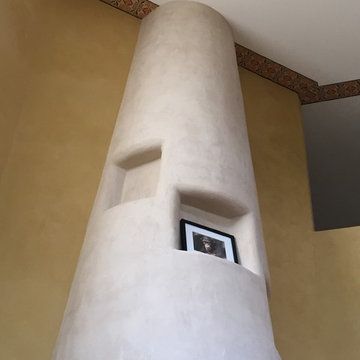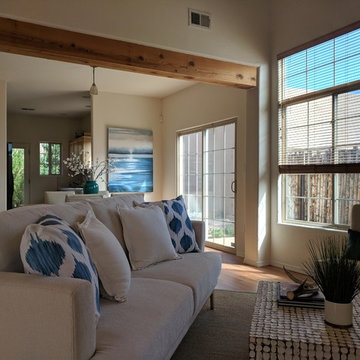ブラウンのサンタフェスタイルのロフトリビングの写真
並び替え:今日の人気順
写真 1〜20 枚目(全 20 枚)
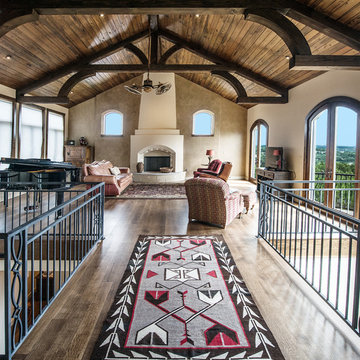
arched doors, arched windows, bridge, catwalk, double ceiling fan, exposed wood beams, cathedral ceiling, french doors, iron railings, open hall,
オースティンにあるサンタフェスタイルのおしゃれなリビングロフト (ベージュの壁、濃色無垢フローリング、標準型暖炉、漆喰の暖炉まわり、据え置き型テレビ) の写真
オースティンにあるサンタフェスタイルのおしゃれなリビングロフト (ベージュの壁、濃色無垢フローリング、標準型暖炉、漆喰の暖炉まわり、据え置き型テレビ) の写真
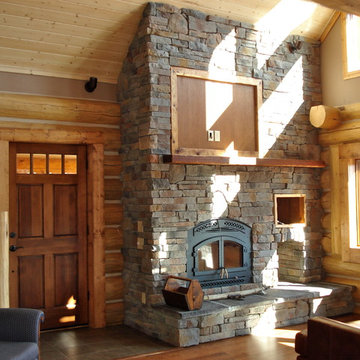
Handcrafted log home. Great room with TV above the fireplace. Wood burning fireplace
デンバーにある高級な中くらいなサンタフェスタイルのおしゃれなリビングロフト (茶色い壁、濃色無垢フローリング、薪ストーブ、石材の暖炉まわり、壁掛け型テレビ) の写真
デンバーにある高級な中くらいなサンタフェスタイルのおしゃれなリビングロフト (茶色い壁、濃色無垢フローリング、薪ストーブ、石材の暖炉まわり、壁掛け型テレビ) の写真
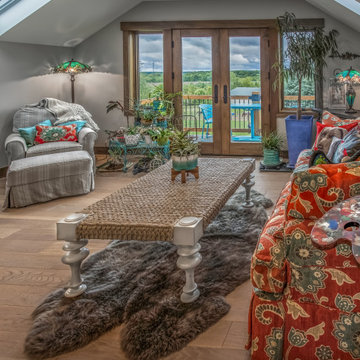
他の地域にある高級な広いサンタフェスタイルのおしゃれなロフトリビング (白い壁、三角天井、淡色無垢フローリング、茶色い床、壁掛け型テレビ) の写真
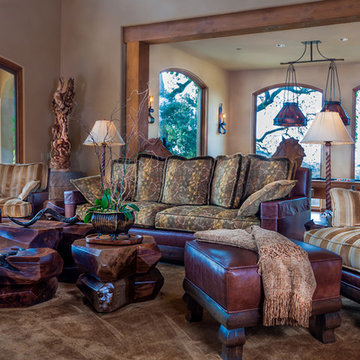
A living room in a Southwestern Style farm house located in the hills of Santa Ysabel, CA. Soft fabrics, rich colors, and natural finishes make this space tailored but cozy and comfortable.
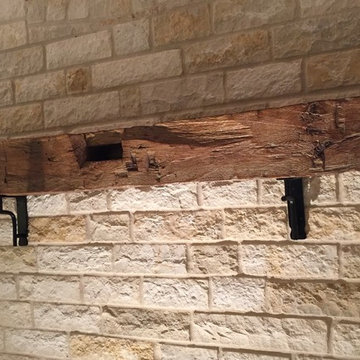
I refinished this 200 year old white oak beam reclaimed from an Amish barn. It will hang above this fireplace to be appreciated for many years to come. The steel hangers were custom made by a local blacksmith. What a conversation piece!
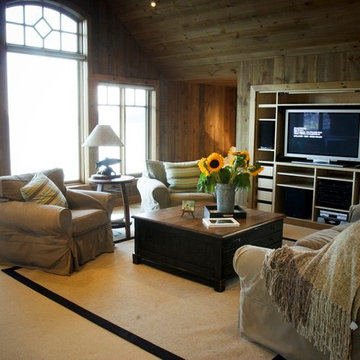
This traditional two-story boathouse on Lake Joseph is the perfect complementary addition to the rustic main house on Bungay Island. The timber accent frame brings a warm and inviting aura to the space and contrasts beautifully against the dark exterior. Featured on the bottom half is a hidden outdoor shower, great for guests to enjoy at their weekend cottage getaway.
Indoors of the boathouse contains a family room overlooking the north end of Lake Joseph with a hidden reading nook, the perfect space for an afternoon siesta!
Tamarack North prides their company of professional engineers and builders passionate about serving Muskoka, Lake of Bays and Georgian Bay with fine seasonal homes.
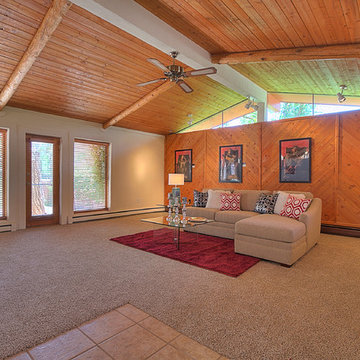
Owners Suite, house for sale, staging by MAP Consultants, llc, dba Advantage Home Staging, llc. Photos by Eric Trujillo. Original artwork by Kassandra Barber, Hrasky Designs, Don Gradner and ValerieWellsPhotography.com, Furniture by CORT Furniture Rental.
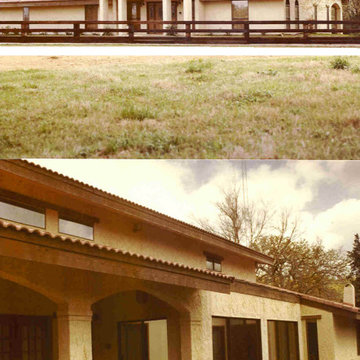
Las Vegas bathroom (not shown here); reclaimed barn wood cabinets, Saltillo, stucco, tile Spanish-Mediterranean styles 1980
オースティンにある広いサンタフェスタイルのおしゃれなロフトリビング (テラコッタタイルの床) の写真
オースティンにある広いサンタフェスタイルのおしゃれなロフトリビング (テラコッタタイルの床) の写真
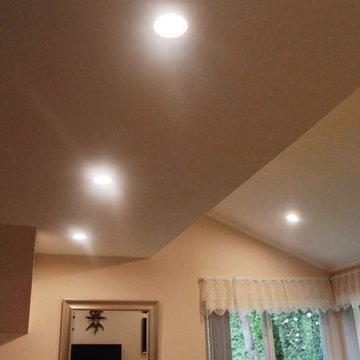
This project in Oak Park, California included installation of recessed lighting, laminate flooring, drywall, 2 closets, and the living room soffit.
Photographer: Shijuana Cruz
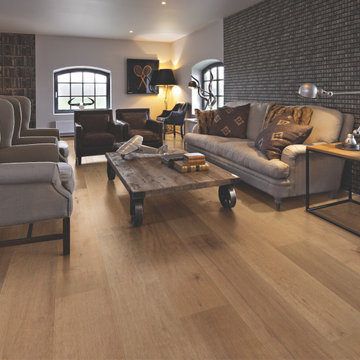
Pennsylvania Maple – The Ultra Wide Avenue Collection, removes the constraints of conventional flooring allowing your space to breathe. These Sawn-cut floors boast the longevity of a solid floor with the security of Hallmark’s proprietary engineering prowess to give your home the floor of a lifetime.
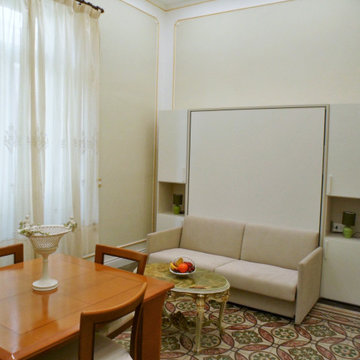
Veduta della camera grande arredata destinata a zona giorno dopo l'intervento.
他の地域にある高級な中くらいなサンタフェスタイルのおしゃれなリビングロフト (白い壁、マルチカラーの床) の写真
他の地域にある高級な中くらいなサンタフェスタイルのおしゃれなリビングロフト (白い壁、マルチカラーの床) の写真
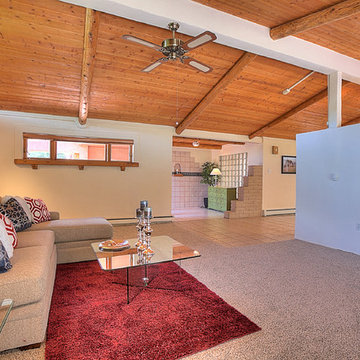
Owners Suite, house for sale, staging by MAP Consultants, llc, dba Advantage Home Staging, llc. Photos by Eric Trujillo. Original artwork by Don Gradner and ValerieWellsPhotography.com, Furniture by CORT Furniture Rental.
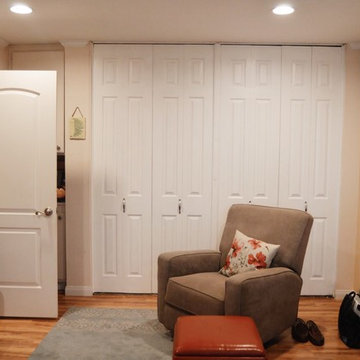
This project in Oak Park, California included installation of recessed lighting, laminate flooring, drywall, 2 closets, and the living room soffit.
Photographer: Shijuana Cruz
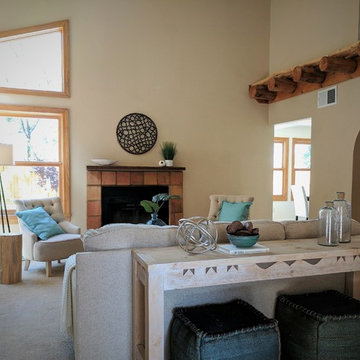
Elisa Macomber
他の地域にある中くらいなサンタフェスタイルのおしゃれなリビングロフト (ベージュの壁、カーペット敷き、標準型暖炉、タイルの暖炉まわり、テレビなし、ベージュの床) の写真
他の地域にある中くらいなサンタフェスタイルのおしゃれなリビングロフト (ベージュの壁、カーペット敷き、標準型暖炉、タイルの暖炉まわり、テレビなし、ベージュの床) の写真
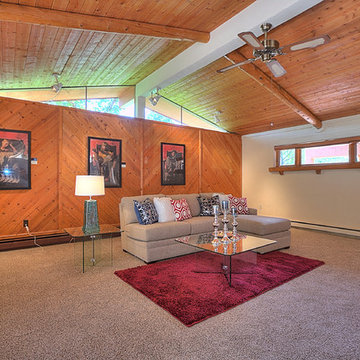
Owners Suite, house for sale, staging by MAP Consultants, llc, dba Advantage Home Staging, llc. Photos by Eric Trujillo. Original artwork by Kassandra Barber, Hrasky Designs, Don Gradner and ValerieWellsPhotography.com, Furniture by CORT Furniture Rental.
ブラウンのサンタフェスタイルのロフトリビングの写真
1
