ブラウンのサンタフェスタイルの浴室・バスルーム (ベージュのカウンター、白い洗面カウンター) の写真
絞り込み:
資材コスト
並び替え:今日の人気順
写真 1〜20 枚目(全 55 枚)
1/5
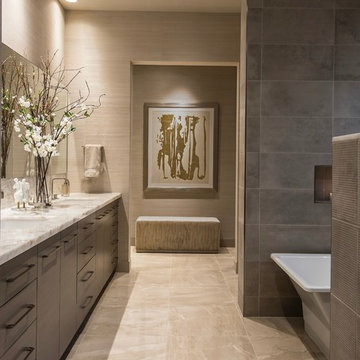
フェニックスにあるラグジュアリーな広いサンタフェスタイルのおしゃれなマスターバスルーム (フラットパネル扉のキャビネット、グレーのキャビネット、置き型浴槽、コーナー設置型シャワー、一体型トイレ 、ベージュのタイル、磁器タイル、磁器タイルの床、アンダーカウンター洗面器、珪岩の洗面台、ベージュの床、開き戸のシャワー、白い洗面カウンター、グレーの壁) の写真
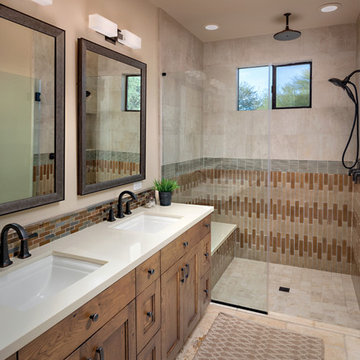
INCKX Photography
フェニックスにあるサンタフェスタイルのおしゃれなお風呂の窓 (落し込みパネル扉のキャビネット、中間色木目調キャビネット、バリアフリー、ベージュのタイル、茶色いタイル、グレーのタイル、ベージュの壁、アンダーカウンター洗面器、ベージュの床、ベージュのカウンター) の写真
フェニックスにあるサンタフェスタイルのおしゃれなお風呂の窓 (落し込みパネル扉のキャビネット、中間色木目調キャビネット、バリアフリー、ベージュのタイル、茶色いタイル、グレーのタイル、ベージュの壁、アンダーカウンター洗面器、ベージュの床、ベージュのカウンター) の写真
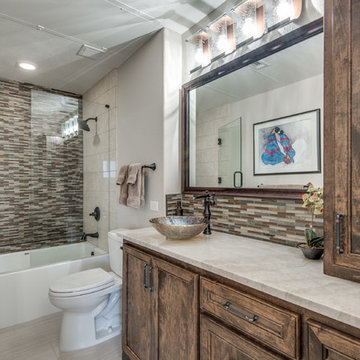
Photos: Shoot2Sell
ダラスにある小さなサンタフェスタイルのおしゃれなバスルーム (浴槽なし) (インセット扉のキャビネット、中間色木目調キャビネット、アルコーブ型浴槽、シャワー付き浴槽 、分離型トイレ、マルチカラーのタイル、モザイクタイル、磁器タイルの床、ベッセル式洗面器、珪岩の洗面台、ベージュの床、開き戸のシャワー、白い洗面カウンター) の写真
ダラスにある小さなサンタフェスタイルのおしゃれなバスルーム (浴槽なし) (インセット扉のキャビネット、中間色木目調キャビネット、アルコーブ型浴槽、シャワー付き浴槽 、分離型トイレ、マルチカラーのタイル、モザイクタイル、磁器タイルの床、ベッセル式洗面器、珪岩の洗面台、ベージュの床、開き戸のシャワー、白い洗面カウンター) の写真
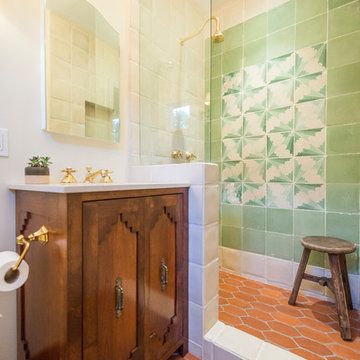
ロサンゼルスにあるサンタフェスタイルのおしゃれなバスルーム (浴槽なし) (中間色木目調キャビネット、アルコーブ型シャワー、緑のタイル、白い壁、テラコッタタイルの床、赤い床、オープンシャワー、白い洗面カウンター、落し込みパネル扉のキャビネット) の写真
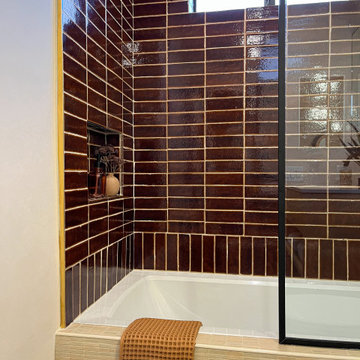
Modern bathroom with glazed brick tile shower and custom tiled tub front in stone mosaic. Features tiled soap niche and black metal framed glass splash panel.

フェニックスにあるサンタフェスタイルのおしゃれな浴室 (フラットパネル扉のキャビネット、淡色木目調キャビネット、アルコーブ型シャワー、ベージュのタイル、ベージュの壁、アンダーカウンター洗面器、ベージュの床、オープンシャワー、ベージュのカウンター、洗面台1つ、造り付け洗面台、表し梁、板張り天井) の写真
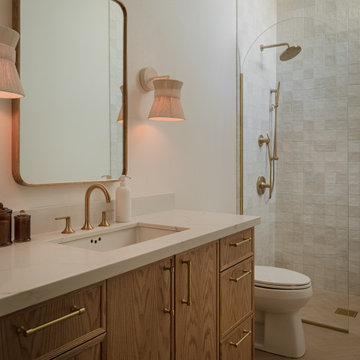
フェニックスにある高級なサンタフェスタイルのおしゃれなバスルーム (浴槽なし) (洗面台1つ、中間色木目調キャビネット、バリアフリー、白いタイル、セラミックタイル、白い壁、アンダーカウンター洗面器、ベージュの床、オープンシャワー、白い洗面カウンター、造り付け洗面台、クオーツストーンの洗面台) の写真
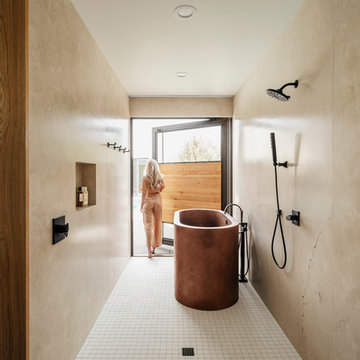
Roehner + Ryan
フェニックスにあるサンタフェスタイルのおしゃれなマスターバスルーム (フラットパネル扉のキャビネット、中間色木目調キャビネット、置き型浴槽、オープン型シャワー、ベージュのタイル、大理石タイル、ベージュの壁、モザイクタイル、大理石の洗面台、白い床、オープンシャワー、ベージュのカウンター) の写真
フェニックスにあるサンタフェスタイルのおしゃれなマスターバスルーム (フラットパネル扉のキャビネット、中間色木目調キャビネット、置き型浴槽、オープン型シャワー、ベージュのタイル、大理石タイル、ベージュの壁、モザイクタイル、大理石の洗面台、白い床、オープンシャワー、ベージュのカウンター) の写真
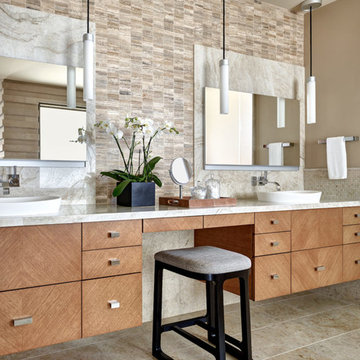
フェニックスにあるサンタフェスタイルのおしゃれなマスターバスルーム (フラットパネル扉のキャビネット、淡色木目調キャビネット、ベージュのタイル、マルチカラーのタイル、ベージュの壁、ベッセル式洗面器、ベージュの床、ベージュのカウンター) の写真

Located near the base of Scottsdale landmark Pinnacle Peak, the Desert Prairie is surrounded by distant peaks as well as boulder conservation easements. This 30,710 square foot site was unique in terrain and shape and was in close proximity to adjacent properties. These unique challenges initiated a truly unique piece of architecture.
Planning of this residence was very complex as it weaved among the boulders. The owners were agnostic regarding style, yet wanted a warm palate with clean lines. The arrival point of the design journey was a desert interpretation of a prairie-styled home. The materials meet the surrounding desert with great harmony. Copper, undulating limestone, and Madre Perla quartzite all blend into a low-slung and highly protected home.
Located in Estancia Golf Club, the 5,325 square foot (conditioned) residence has been featured in Luxe Interiors + Design’s September/October 2018 issue. Additionally, the home has received numerous design awards.
Desert Prairie // Project Details
Architecture: Drewett Works
Builder: Argue Custom Homes
Interior Design: Lindsey Schultz Design
Interior Furnishings: Ownby Design
Landscape Architect: Greey|Pickett
Photography: Werner Segarra
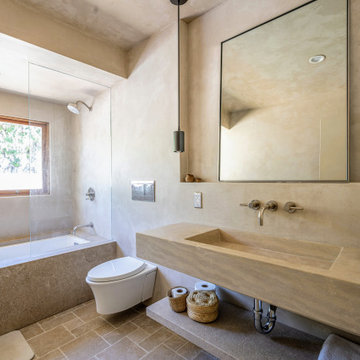
ロサンゼルスにあるサンタフェスタイルのおしゃれな浴室 (アルコーブ型浴槽、シャワー付き浴槽 、ベージュの壁、一体型シンク、ベージュの床、オープンシャワー、ベージュのカウンター、洗面台1つ、フローティング洗面台) の写真
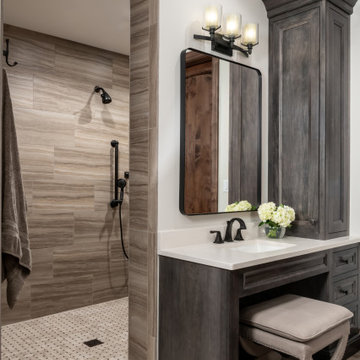
This architecture and interior design project was introduced to us by the client’s contractor after their villa had been damaged extensively by a fire. The entire main level was destroyed with exception of the front study.
Srote & Co reimagined the interior layout of this St. Albans villa to give it an "open concept" and applied universal design principles to make sure it would function for our clients as they aged in place. The universal approach is seen in the flush flooring transitions, low pile rugs and carpets, wide walkways, layers of lighting and in the seated height countertop and vanity. For convenience, the laundry room was relocated to the master walk-in closet. This allowed us to create a dedicated pantry and additional storage off the kitchen where the laundry was previously housed.
All interior selections and furnishings shown were specified or procured by Srote & Co Architects.
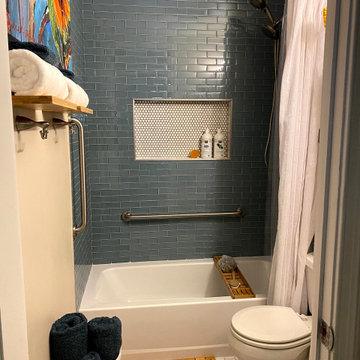
This was a complete full bath renovation in July 2020. This home was built in 1935, it’s located on Marion Ave, in Grant Park, Atlanta, Georgia. The client came to me wanting a complete makeover of the bathroom that combined aesthetics and utility. This house had been expanded in the past, and this bath was probably added at some point; because of the age of the home, I had no idea what to expect! The full bathroom has a tub, shower, vanity, and toilet, all nestled in 30 sq. foot of space. The client needed an update to include special accommodations for her aging parents; fixtures adjusted in height for the taller guests or people in her family; and most importantly, a more comfortable, updated environment.
This renovation was designed by Heidi Reis of Abode Agency LLC who serves clients in Atlanta including but not limited to Intown neighborhoods such as: Grant Park, Inman Park, Midtown, Kirkwood, Candler Park, Lindberg area, Martin Manor, Brookhaven, Buckhead, Decatur, and Avondale Estates.
For more information on working with Heidi Reis, click here: https://www.AbodeAgency.Net/
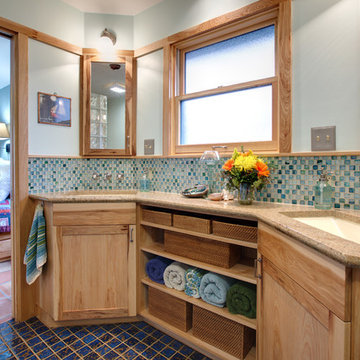
His and her vanity stations flanking open storage. Medicine cabinets are behing the mirrors.
Water-themed glass backsplash tile and the wall color, combined with the warmth of the hickory cabinets and trim , make for a pleasant bathing experience.
Construction by CG&S Design-Build
Photos by Tre Dunham, Fine Focus Photography
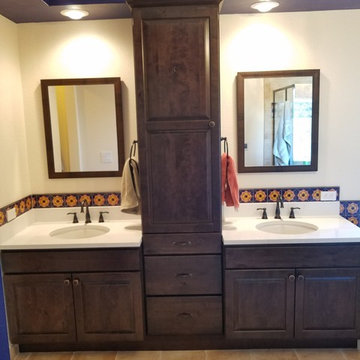
デンバーにあるお手頃価格の広いサンタフェスタイルのおしゃれなマスターバスルーム (レイズドパネル扉のキャビネット、濃色木目調キャビネット、セラミックタイルの床、アンダーカウンター洗面器、人工大理石カウンター、白い洗面カウンター) の写真
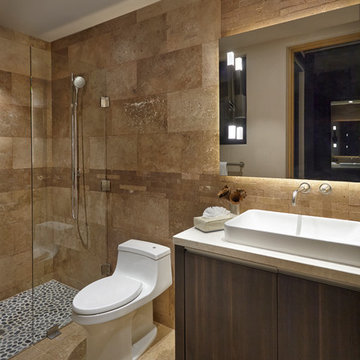
Robin Stancliff
他の地域にあるラグジュアリーな広いサンタフェスタイルのおしゃれなマスターバスルーム (フラットパネル扉のキャビネット、ライムストーンタイル、磁器タイルの床、オーバーカウンターシンク、ライムストーンの洗面台、オープンシャワー、濃色木目調キャビネット、バリアフリー、茶色いタイル、茶色い壁、茶色い床、白い洗面カウンター) の写真
他の地域にあるラグジュアリーな広いサンタフェスタイルのおしゃれなマスターバスルーム (フラットパネル扉のキャビネット、ライムストーンタイル、磁器タイルの床、オーバーカウンターシンク、ライムストーンの洗面台、オープンシャワー、濃色木目調キャビネット、バリアフリー、茶色いタイル、茶色い壁、茶色い床、白い洗面カウンター) の写真
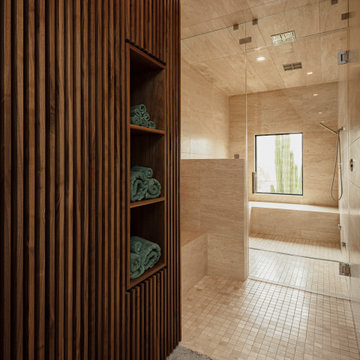
Photo by Roehner + Ryan
フェニックスにある広いサンタフェスタイルのおしゃれなマスターバスルーム (フラットパネル扉のキャビネット、濃色木目調キャビネット、石タイル、コンクリートの床、アンダーカウンター洗面器、クオーツストーンの洗面台、グレーの床、開き戸のシャワー、白い洗面カウンター、洗面台2つ、独立型洗面台) の写真
フェニックスにある広いサンタフェスタイルのおしゃれなマスターバスルーム (フラットパネル扉のキャビネット、濃色木目調キャビネット、石タイル、コンクリートの床、アンダーカウンター洗面器、クオーツストーンの洗面台、グレーの床、開き戸のシャワー、白い洗面カウンター、洗面台2つ、独立型洗面台) の写真
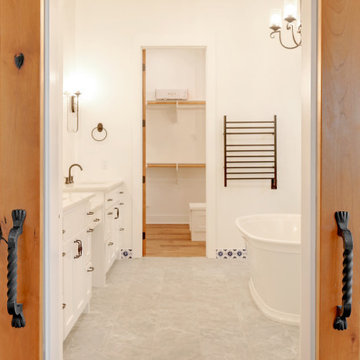
オースティンにある広いサンタフェスタイルのおしゃれなマスターバスルーム (落し込みパネル扉のキャビネット、置き型浴槽、オープン型シャワー、マルチカラーのタイル、磁器タイル、磁器タイルの床、アンダーカウンター洗面器、クオーツストーンの洗面台、オープンシャワー、白い洗面カウンター、洗面台2つ、造り付け洗面台) の写真
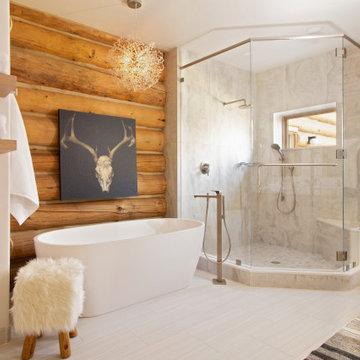
Large walk in shower with corner seat.
他の地域にある広いサンタフェスタイルのおしゃれなマスターバスルーム (シェーカースタイル扉のキャビネット、淡色木目調キャビネット、置き型浴槽、コーナー設置型シャワー、磁器タイルの床、珪岩の洗面台、マルチカラーの床、オープンシャワー、白い洗面カウンター、シャワーベンチ、洗面台2つ、造り付け洗面台) の写真
他の地域にある広いサンタフェスタイルのおしゃれなマスターバスルーム (シェーカースタイル扉のキャビネット、淡色木目調キャビネット、置き型浴槽、コーナー設置型シャワー、磁器タイルの床、珪岩の洗面台、マルチカラーの床、オープンシャワー、白い洗面カウンター、シャワーベンチ、洗面台2つ、造り付け洗面台) の写真
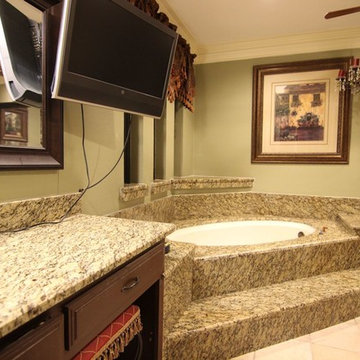
Master bathroom countertops and full bathtub surround.
Granite - Santa Cecilia - $30sqft
Bevel edge
Rectangular white sinks.
ダラスにあるお手頃価格の広いサンタフェスタイルのおしゃれなマスターバスルーム (落し込みパネル扉のキャビネット、濃色木目調キャビネット、アンダーマウント型浴槽、石スラブタイル、緑の壁、セメントタイルの床、アンダーカウンター洗面器、御影石の洗面台、ベージュの床、ベージュのカウンター) の写真
ダラスにあるお手頃価格の広いサンタフェスタイルのおしゃれなマスターバスルーム (落し込みパネル扉のキャビネット、濃色木目調キャビネット、アンダーマウント型浴槽、石スラブタイル、緑の壁、セメントタイルの床、アンダーカウンター洗面器、御影石の洗面台、ベージュの床、ベージュのカウンター) の写真
ブラウンのサンタフェスタイルの浴室・バスルーム (ベージュのカウンター、白い洗面カウンター) の写真
1