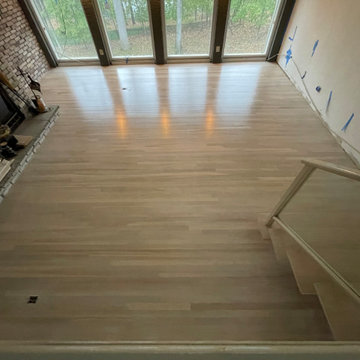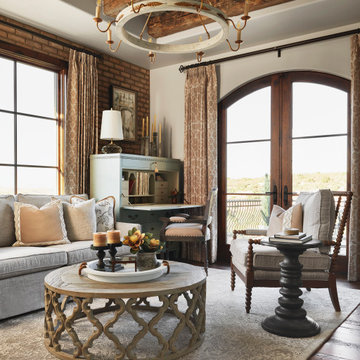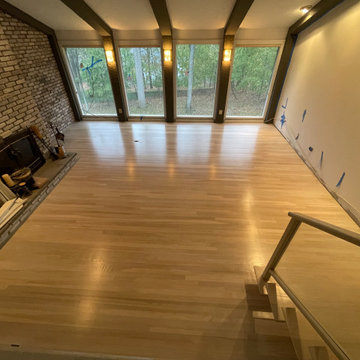ブラウンの、紫のシャビーシック調のリビング (表し梁) の写真
絞り込み:
資材コスト
並び替え:今日の人気順
写真 1〜17 枚目(全 17 枚)
1/5
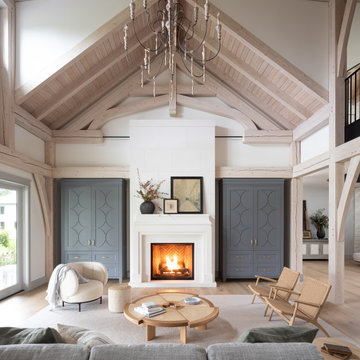
For this 9,000 square-foot, timber-frame home we designed wholly traditional elements with natural materials, including brushed brass, real chequered marble floors, oak timbers, stone and cast limestone—and mixed them with a modern palette of soft greys and whites.
We also juxtaposed traditional design elements with modern furniture: pieces featuring rounded boucle shapes, rattan, Vienna straw, modern white oak chairs. There’s a thread of layered, European timelessness throughout, even though it’s minimalist and airy.
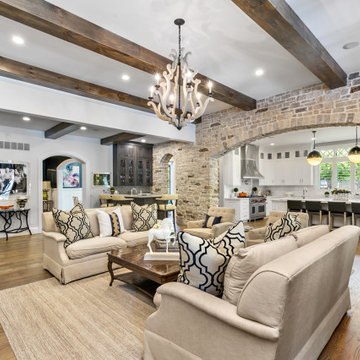
Interior design by others
Our architecture team was proud to design this traditional, cottage inspired home that is tucked within a developed residential location in St. Louis County. The main levels account for 6097 Sq Ft and an additional 1300 Sq Ft was reserved for the lower level. The homeowner requested a unique design that would provide backyard privacy from the street and an open floor plan in public spaces, but privacy in the master suite.
Challenges of this home design included a narrow corner lot build site, building height restrictions and corner lot setback restrictions. The floorplan design was tailored to this corner lot and oriented to take full advantage of southern sun in the rear courtyard and pool terrace area.
There are many notable spaces and visual design elements of this custom 5 bedroom, 5 bathroom brick cottage home. A mostly brick exterior with cut stone entry surround and entry terrace gardens helps create a cozy feel even before entering the home. Special spaces like a covered outdoor lanai, private southern terrace and second floor study nook create a pleasurable every-day living environment. For indoor entertainment, a lower level rec room, gallery, bar, lounge, and media room were also planned.
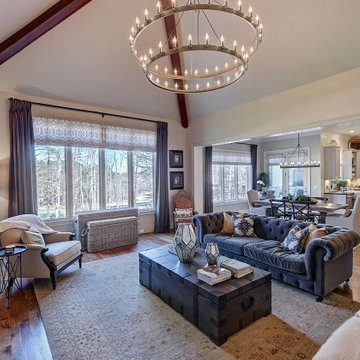
This French Country living room has all of the makings of a comfortable yet elegant space. The moment you enter the room you notice the large windows and the soaring ceilings. The exposed beams and large round chandelier definitely grab your attention. The trim, bookcases, armoire and walls are all painted the same color to give it a serene feel.
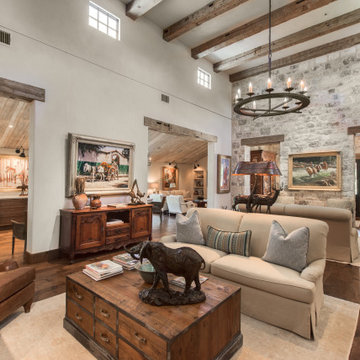
Living room after
オースティンにあるシャビーシック調のおしゃれなLDK (白い壁、濃色無垢フローリング、茶色い床、表し梁) の写真
オースティンにあるシャビーシック調のおしゃれなLDK (白い壁、濃色無垢フローリング、茶色い床、表し梁) の写真
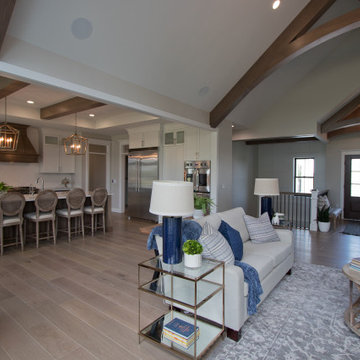
8" wide White Oak Hardwood from Anderson Tuftex: Kensington - Queen's Gate
他の地域にあるシャビーシック調のおしゃれなリビング (白い壁、淡色無垢フローリング、茶色い床、表し梁) の写真
他の地域にあるシャビーシック調のおしゃれなリビング (白い壁、淡色無垢フローリング、茶色い床、表し梁) の写真
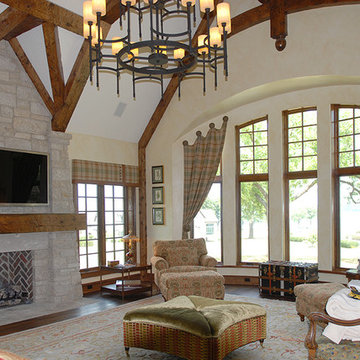
Heavy rough-hewn beams and a rich, warm palette are reminiscent of a charming cozy cottage, while the vaulted ceiling and fieldstone fireplace in the formal living room make it clear this home is a manor. Floor: 7-1/4” wide-plank Vintage French Oak | Rustic Character | Victorian Collection hand scraped | pillowed edge | color Bronze | Satin Hardwax Oil. For more information please email us at: sales@signaturehardwoods.com
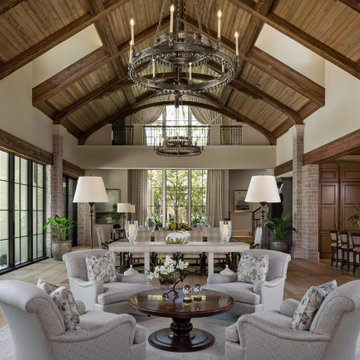
PHOTOS BY LORI HAMILTON PHOTOGRAPHY
マイアミにあるシャビーシック調のおしゃれなLDK (白い壁、無垢フローリング、茶色い床、表し梁、三角天井、板張り天井) の写真
マイアミにあるシャビーシック調のおしゃれなLDK (白い壁、無垢フローリング、茶色い床、表し梁、三角天井、板張り天井) の写真
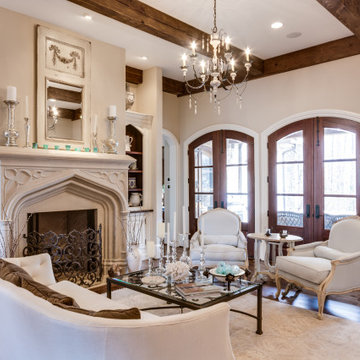
Formal living room with fireplace and access to the outside.
アトランタにある広いシャビーシック調のおしゃれなLDK (ベージュの壁、無垢フローリング、標準型暖炉、表し梁) の写真
アトランタにある広いシャビーシック調のおしゃれなLDK (ベージュの壁、無垢フローリング、標準型暖炉、表し梁) の写真
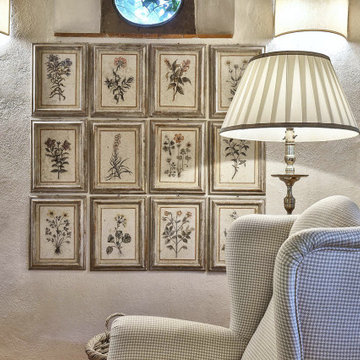
Interno di un fienile con dettaglio di quadri di piante
フィレンツェにある高級な中くらいなシャビーシック調のおしゃれなLDK (テラコッタタイルの床、漆喰の暖炉まわり、表し梁) の写真
フィレンツェにある高級な中くらいなシャビーシック調のおしゃれなLDK (テラコッタタイルの床、漆喰の暖炉まわり、表し梁) の写真
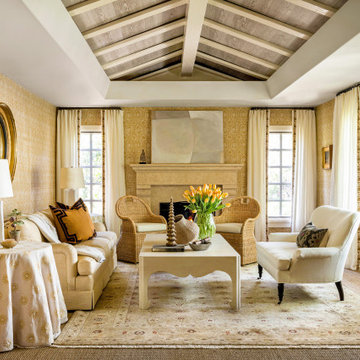
他の地域にあるシャビーシック調のおしゃれな独立型リビング (黄色い壁、カーペット敷き、標準型暖炉、テレビなし、ベージュの床、表し梁、折り上げ天井、三角天井、板張り天井、壁紙) の写真
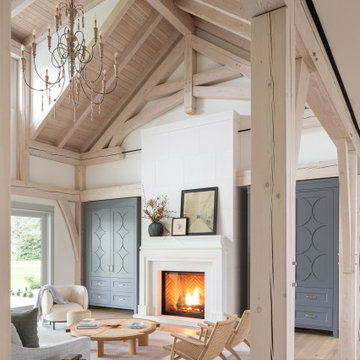
For this 9,000 square-foot, timber-frame home we designed wholly traditional elements with natural materials, including brushed brass, real chequered marble floors, oak timbers, stone and cast limestone—and mixed them with a modern palette of soft greys and whites.
We also juxtaposed traditional design elements with modern furniture: pieces featuring rounded boucle shapes, rattan, Vienna straw, modern white oak chairs. There’s a thread of layered, European timelessness throughout, even though it’s minimalist and airy.
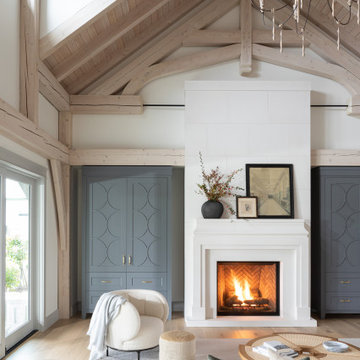
For this 9,000 square-foot, timber-frame home we designed wholly traditional elements with natural materials, including brushed brass, real chequered marble floors, oak timbers, stone and cast limestone—and mixed them with a modern palette of soft greys and whites.
We also juxtaposed traditional design elements with modern furniture: pieces featuring rounded boucle shapes, rattan, Vienna straw, modern white oak chairs. There’s a thread of layered, European timelessness throughout, even though it’s minimalist and airy.
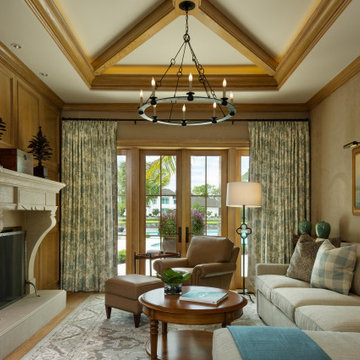
PHOTOS BY LORI HAMILTON PHOTOGRAPHY
マイアミにあるシャビーシック調のおしゃれなリビング (ベージュの壁、無垢フローリング、標準型暖炉、茶色い床、表し梁、折り上げ天井) の写真
マイアミにあるシャビーシック調のおしゃれなリビング (ベージュの壁、無垢フローリング、標準型暖炉、茶色い床、表し梁、折り上げ天井) の写真
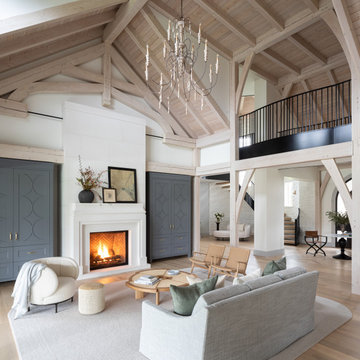
For this 9,000 square-foot, timber-frame home we designed wholly traditional elements with natural materials, including brushed brass, real chequered marble floors, oak timbers, stone and cast limestone—and mixed them with a modern palette of soft greys and whites.
We also juxtaposed traditional design elements with modern furniture: pieces featuring rounded boucle shapes, rattan, Vienna straw, modern white oak chairs. There’s a thread of layered, European timelessness throughout, even though it’s minimalist and airy.
ブラウンの、紫のシャビーシック調のリビング (表し梁) の写真
1
