シャビーシック調のキッチン (青い床、赤い床、白い床) の写真
絞り込み:
資材コスト
並び替え:今日の人気順
写真 1〜20 枚目(全 126 枚)

This French country-inspired kitchen shows off a mixture of natural materials like marble and alder wood. The cabinetry from Grabill Cabinets was thoughtfully designed to look like furniture. The island, dining table, and bar work table allow for enjoying good food and company throughout the space. The large metal range hood from Raw Urth stands sentinel over the professional range, creating a contrasting focal point in the design. Cabinetry that stretches from floor to ceiling eliminates the look of floating upper cabinets while providing ample storage space.
Cabinetry: Grabill Cabinets,
Countertops: Grothouse, Great Lakes Granite,
Range Hood: Raw Urth,
Builder: Ron Wassenaar,
Interior Designer: Diane Hasso Studios,
Photography: Ashley Avila Photography
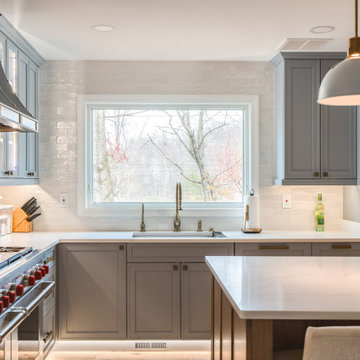
Welcome to our latest home transformation video!Dive into our French-style kitchen renovation where we blend elegance with functionality. We've reimagined the space with stunning light blue cabinets, a high contrast hood, chic fixtures, and a beautifully crafted light wood island.
Cabinet: Custom Frameless Cabinet
Countertop: Emerstone Quartz
Plumbing Fixtures: Waterstone
Stove: Wolf
Fridge: Subzero 42" Classic
Hood: Copper Smith Hoods
Don't forget to like, comment, and subscribe for more home renovation tips and transformations. Hit the bell icon so you never miss an update from us!
#KitchenRenovation #FrenchStyleKitchen #HomeMakeover #InteriorDesign
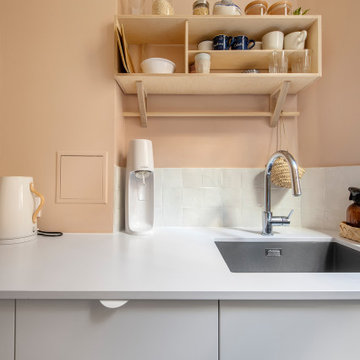
Après plusieurs visites d'appartement, nos clients décident d'orienter leurs recherches vers un bien à rénover afin de pouvoir personnaliser leur futur foyer.
Leur premier achat va se porter sur ce charmant 80 m2 situé au cœur de Paris. Souhaitant créer un bien intemporel, ils travaillent avec nos architectes sur des couleurs nudes, terracota et des touches boisées. Le blanc est également au RDV afin d'accentuer la luminosité de l'appartement qui est sur cour.
La cuisine a fait l'objet d'une optimisation pour obtenir une profondeur de 60cm et installer ainsi sur toute la longueur et la hauteur les rangements nécessaires pour être ultra-fonctionnelle. Elle se ferme par une élégante porte art déco dessinée par les architectes.
Dans les chambres, les rangements se multiplient ! Nous avons cloisonné des portes inutiles qui sont changées en bibliothèque; dans la suite parentale, nos experts ont créé une tête de lit sur-mesure et ajusté un dressing Ikea qui s'élève à présent jusqu'au plafond.
Bien qu'intemporel, ce bien n'en est pas moins singulier. A titre d'exemple, la salle de bain qui est un clin d'œil aux lavabos d'école ou encore le salon et son mur tapissé de petites feuilles dorées.

ソルトレイクシティにある高級な広いシャビーシック調のおしゃれなキッチン (ドロップインシンク、フラットパネル扉のキャビネット、白いキャビネット、木材カウンター、白い調理設備、コンクリートの床、青い床、茶色いキッチンカウンター) の写真
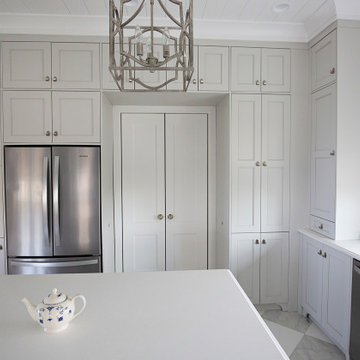
Project Number: MS01004
Design/Manufacturer/Installer: Marquis Fine Cabinetry
Collection: Classico
Finishes: Big Chill Gray
Features: Hardware Knobs, Under Cabinet Lighting, Adjustable Legs/Soft Close (Standard)
Cabinet/Drawer Extra Options: Dovetail Drawer Box, Trash Bay Pullout

Love this - very balanced with 2 full length cupboards on either end and the middle section with open shelving and drawers below the nook.
ブリスベンにあるお手頃価格の中くらいなシャビーシック調のおしゃれなキッチン (ダブルシンク、シェーカースタイル扉のキャビネット、白いキャビネット、クオーツストーンカウンター、緑のキッチンパネル、サブウェイタイルのキッチンパネル、白い調理設備、濃色無垢フローリング、アイランドなし、赤い床、白いキッチンカウンター) の写真
ブリスベンにあるお手頃価格の中くらいなシャビーシック調のおしゃれなキッチン (ダブルシンク、シェーカースタイル扉のキャビネット、白いキャビネット、クオーツストーンカウンター、緑のキッチンパネル、サブウェイタイルのキッチンパネル、白い調理設備、濃色無垢フローリング、アイランドなし、赤い床、白いキッチンカウンター) の写真
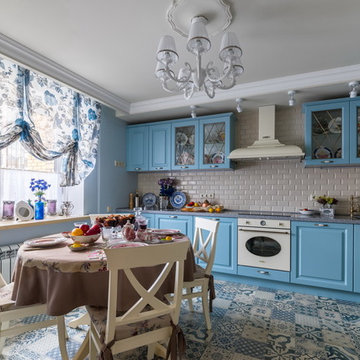
Андрей Белимов-Гущин
サンクトペテルブルクにあるシャビーシック調のおしゃれなキッチン (セラミックタイルの床、一体型シンク、レイズドパネル扉のキャビネット、青いキャビネット、サブウェイタイルのキッチンパネル、白い調理設備、アイランドなし、青い床、ベージュキッチンパネル) の写真
サンクトペテルブルクにあるシャビーシック調のおしゃれなキッチン (セラミックタイルの床、一体型シンク、レイズドパネル扉のキャビネット、青いキャビネット、サブウェイタイルのキッチンパネル、白い調理設備、アイランドなし、青い床、ベージュキッチンパネル) の写真

Whether you need inspiration for a single room; a whole house or help to oversee a full property renovation, Clare can work with you to create a unique design for the way you lead your life. She listens to her clients to ensure that she understands their lifestyle, creating beautiful and comfortable designs that work on a very practical basis. She brings together aesthetics and function, working with materials that will last. Clients are often drawn to her work for its timeless quality – She loves clean lines and design that stands the test of time.
She has a plethora of experience working on large scale projects and is equally at home in a modern country barn conversion or a listed regency town house. She can oversee your project from concept to completion or offer design consultation services to suit your needs and involvement. Her working practise is very collaborative, both with her clients and with the team of architects and trades whom she works alongside. As she says “Any renovation project is as much about understanding the people involved as the property itself.”
She wants to create a home that you love. Your home is so much more than the way your rooms are decorated, or the furniture you have in it. It is about having a space to enjoy with your family and friends. Your home should be unique to you – reflecting your tastes and your style, which may have evolved over many years.
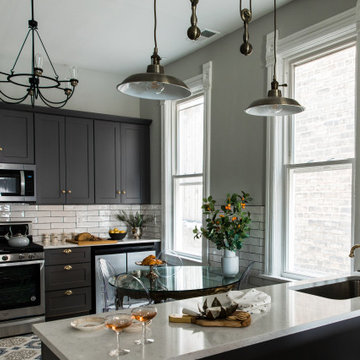
Antique Audubon artwork hangs above fabulous bar cart.
シカゴにある低価格の中くらいなシャビーシック調のおしゃれなキッチン (レイズドパネル扉のキャビネット、グレーのキャビネット、クオーツストーンカウンター、白いキッチンパネル、セラミックタイルのキッチンパネル、シルバーの調理設備、青い床、白いキッチンカウンター) の写真
シカゴにある低価格の中くらいなシャビーシック調のおしゃれなキッチン (レイズドパネル扉のキャビネット、グレーのキャビネット、クオーツストーンカウンター、白いキッチンパネル、セラミックタイルのキッチンパネル、シルバーの調理設備、青い床、白いキッチンカウンター) の写真
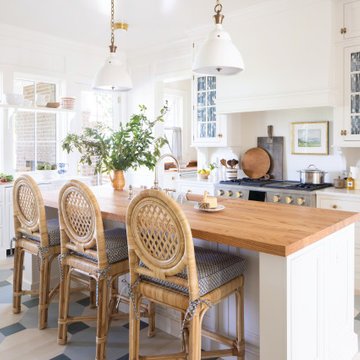
The 2021 Southern Living Idea House is inspiring on multiple levels. Dubbed the “forever home,” the concept was to design for all stages of life, with thoughtful spaces that meet the ever-evolving needs of families today.
Marvin products were chosen for this project to maximize the use of natural light, allow airflow from outdoors to indoors, and provide expansive views that overlook the Ohio River.

Every remodel comes with its new challenges and solutions. Our client built this home over 40 years ago and every inch of the home has some sentimental value. They had outgrown the original kitchen. It was too small, lacked counter space and storage, and desperately needed an updated look. The homeowners wanted to open up and enlarge the kitchen and let the light in to create a brighter and bigger space. Consider it done! We put in an expansive 14 ft. multifunctional island with a dining nook. We added on a large, walk-in pantry space that flows seamlessly from the kitchen. All appliances are new, built-in, and some cladded to match the custom glazed cabinetry. We even installed an automated attic door in the new Utility Room that operates with a remote. New windows were installed in the addition to let the natural light in and provide views to their gorgeous property.

This French country-inspired kitchen shows off a mixture of natural materials like marble and alder wood. The cabinetry from Grabill Cabinets was thoughtfully designed to look like furniture. The island, dining table, and bar work table allow for enjoying good food and company throughout the space. The large metal range hood from Raw Urth stands sentinel over the professional range, creating a contrasting focal point in the design. Cabinetry that stretches from floor to ceiling eliminates the look of floating upper cabinets while providing ample storage space.
Cabinetry: Grabill Cabinets,
Countertops: Grothouse, Great Lakes Granite,
Range Hood: Raw Urth,
Builder: Ron Wassenaar,
Interior Designer: Diane Hasso Studios,
Photography: Ashley Avila Photography
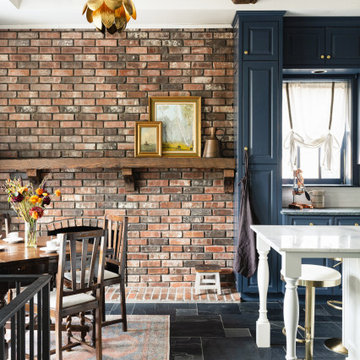
This french country-inspired kitchen is the perfect space to enjoy a meal with friends or family. The brick wall, navy cabinets, and exposed beams create an inviting charm.
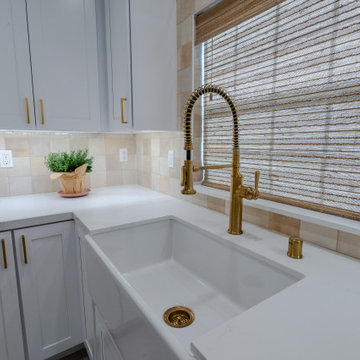
ロサンゼルスにあるお手頃価格の広いシャビーシック調のおしゃれなキッチン (エプロンフロントシンク、シェーカースタイル扉のキャビネット、白いキャビネット、珪岩カウンター、ベージュキッチンパネル、セラミックタイルのキッチンパネル、シルバーの調理設備、磁器タイルの床、白い床、白いキッチンカウンター) の写真
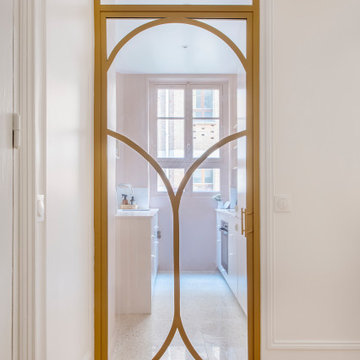
Après plusieurs visites d'appartement, nos clients décident d'orienter leurs recherches vers un bien à rénover afin de pouvoir personnaliser leur futur foyer.
Leur premier achat va se porter sur ce charmant 80 m2 situé au cœur de Paris. Souhaitant créer un bien intemporel, ils travaillent avec nos architectes sur des couleurs nudes, terracota et des touches boisées. Le blanc est également au RDV afin d'accentuer la luminosité de l'appartement qui est sur cour.
La cuisine a fait l'objet d'une optimisation pour obtenir une profondeur de 60cm et installer ainsi sur toute la longueur et la hauteur les rangements nécessaires pour être ultra-fonctionnelle. Elle se ferme par une élégante porte art déco dessinée par les architectes.
Dans les chambres, les rangements se multiplient ! Nous avons cloisonné des portes inutiles qui sont changées en bibliothèque; dans la suite parentale, nos experts ont créé une tête de lit sur-mesure et ajusté un dressing Ikea qui s'élève à présent jusqu'au plafond.
Bien qu'intemporel, ce bien n'en est pas moins singulier. A titre d'exemple, la salle de bain qui est un clin d'œil aux lavabos d'école ou encore le salon et son mur tapissé de petites feuilles dorées.
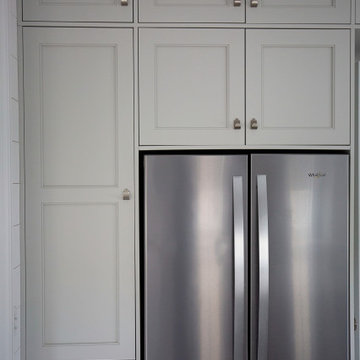
Project Number: MS01004
Design/Manufacturer/Installer: Marquis Fine Cabinetry
Collection: Classico
Finishes: Big Chill Gray
Features: Hardware Knobs, Under Cabinet Lighting, Adjustable Legs/Soft Close (Standard)
Cabinet/Drawer Extra Options: Dovetail Drawer Box, Trash Bay Pullout

This small blue kitchen, makes the most of the space available while punching big in color and style. with beautiful beaded inset cream cabinetry and blue range and hood, this kitchen showcases the owners flair and love of color.
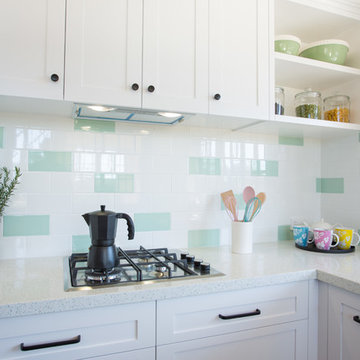
Modern kitchen with green flecks on benchtop complement the splashback.
ブリスベンにあるお手頃価格の中くらいなシャビーシック調のおしゃれなキッチン (ダブルシンク、シェーカースタイル扉のキャビネット、白いキャビネット、クオーツストーンカウンター、緑のキッチンパネル、サブウェイタイルのキッチンパネル、白い調理設備、濃色無垢フローリング、アイランドなし、赤い床、白いキッチンカウンター) の写真
ブリスベンにあるお手頃価格の中くらいなシャビーシック調のおしゃれなキッチン (ダブルシンク、シェーカースタイル扉のキャビネット、白いキャビネット、クオーツストーンカウンター、緑のキッチンパネル、サブウェイタイルのキッチンパネル、白い調理設備、濃色無垢フローリング、アイランドなし、赤い床、白いキッチンカウンター) の写真
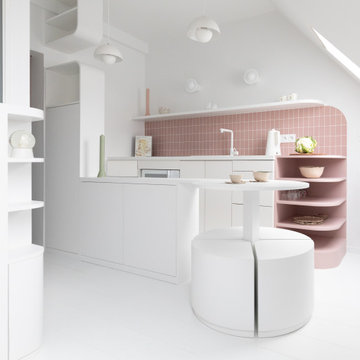
Réinvention totale d’un studio de 11m2 en un élégant pied-à-terre pour une jeune femme raffinée
Les points forts :
- Aménagement de 3 espaces distincts et fonctionnels (Cuisine/SAM, Chambre/salon et SDE)
- Menuiseries sur mesure permettant d’exploiter chaque cm2
- Atmosphère douce et lumineuse
Crédit photos © Laura JACQUES
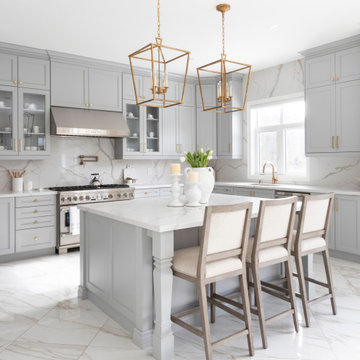
French country kitchen with light custom gray cabinetry. Because this is a smaller kitchen adding a few glass front cabinets really opens up the space. The same quartz was used on the walls and the floor but to add interest the walls were applied as slab and the floor is a smaller diamond shape. The countertops feature a a very light marble look quartz with light gray veining.
シャビーシック調のキッチン (青い床、赤い床、白い床) の写真
1