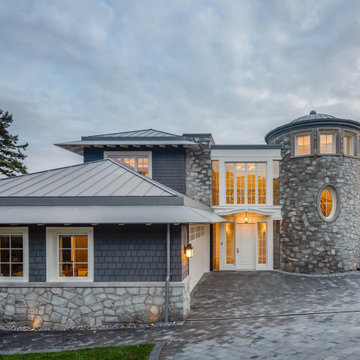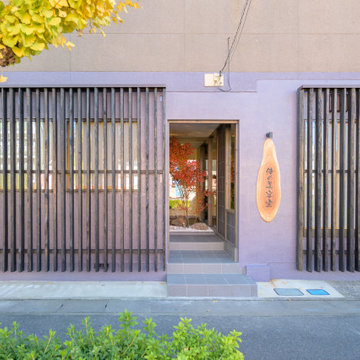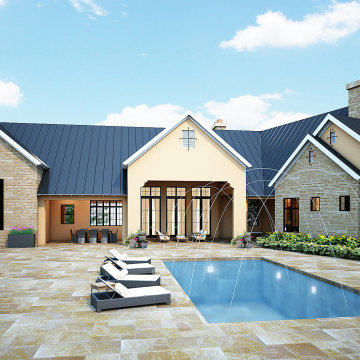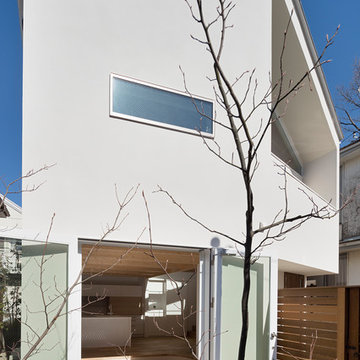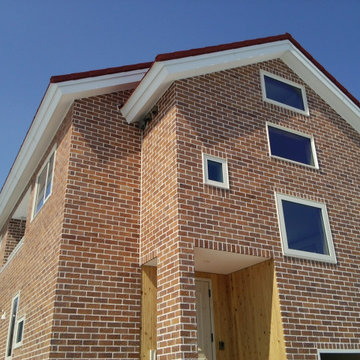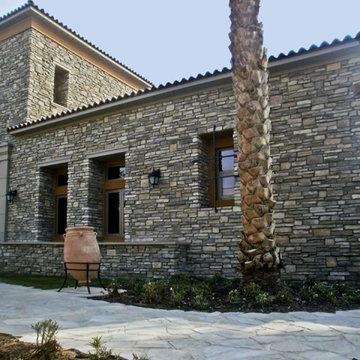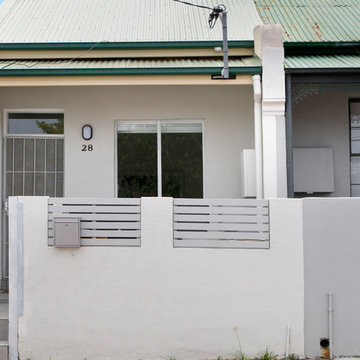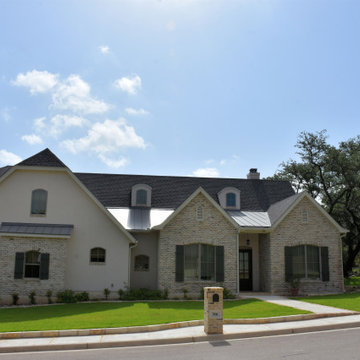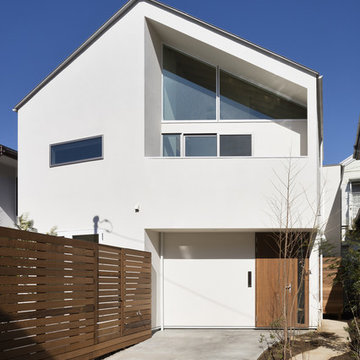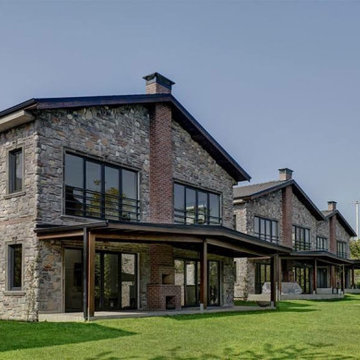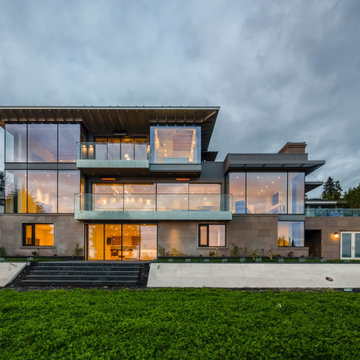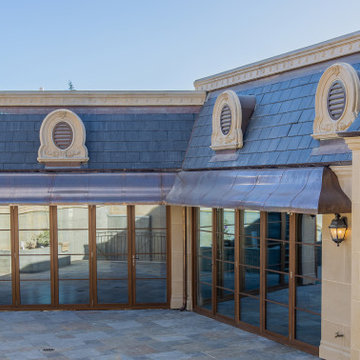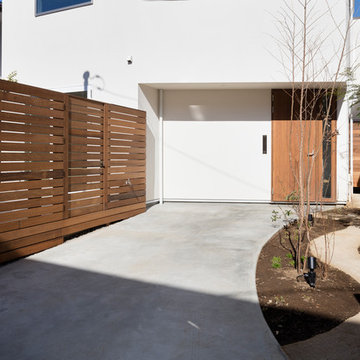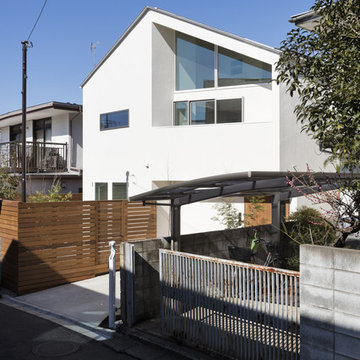シャビーシック調の金属屋根の家 (レンガサイディング、コンクリートサイディング、石材サイディング) の写真
絞り込み:
資材コスト
並び替え:今日の人気順
写真 1〜20 枚目(全 23 枚)
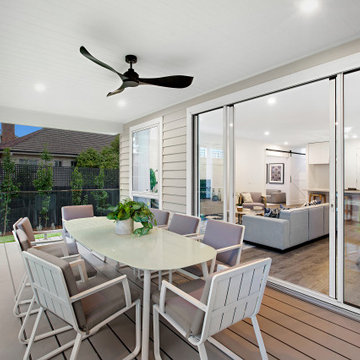
Outdoor entertaining at its finest. Beautifully styled to showcase the black ceiling fan which brings a flow on effect from the internal hardware, glass balustrade, luscious green grass. The decking masterfully erected using James Hardie Hardiedeck product to provide a long lasting effect. The indoor outdoor feel is accentuated by the large sliding doors to make the space feel even larger.
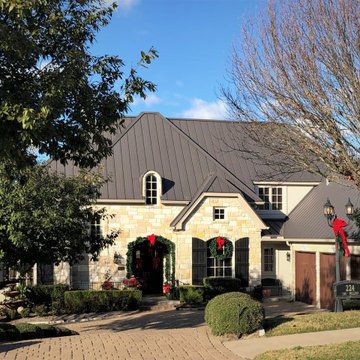
224 Golden Bear is a Country French home designed and built as a spec in Flintrock Falls in Lakeway. The 4,800 sq. ft. home featured a dramatic two-story entry, five bedrooms and a two-story porch & deck overlooking the golf course.
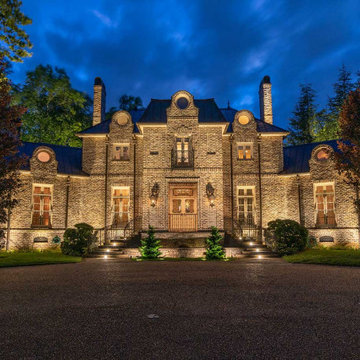
Front brick exterior of estate home in Belle Meade, TN with landscape lighting and architectural up lighting.
ナッシュビルにあるシャビーシック調のおしゃれな家の外観 (レンガサイディング) の写真
ナッシュビルにあるシャビーシック調のおしゃれな家の外観 (レンガサイディング) の写真
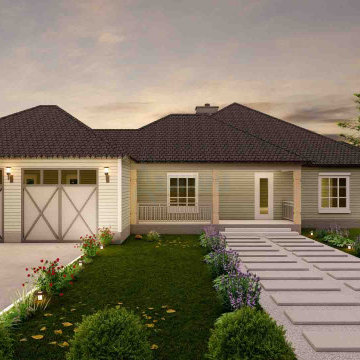
This single-story Country home offers modern amenities with a touch of luxury. Featuring a spacious front porch, formal living area with fireplace, outdoor grilling area, and master suite with walk-in closets and ensuite bathroom. A second bedroom, laundry area, and modern architecture blend past and present seamlessly for a luxurious exterior.
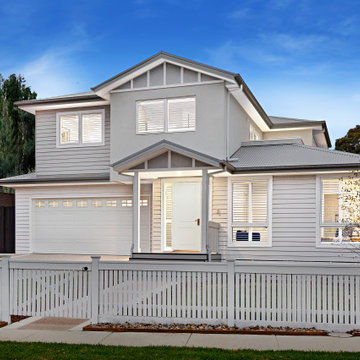
The new Brownhill Homes plan beautifully named the Wyllow. This luxurious home showcases Hamptons-style elegance, delivering an unmatched design with generous proportions, lashings of natural light and breathtaking craftsmanship. Embrace the warmth of a cosy gas log fire in the formal lounge room, which can be closed off via a huge custom made barn door when required for additional privacy; leading to an expansive open plan family room and dining zone splashed in light. The flawlessly presented kitchen makes preparing family meals a pleasure, boasting a premium stone island breakfast bar, high-end chefs Belling oven, butler’s pantry with a preparation sink and endless storage.
Well-zoned accommodation comprises the downstairs secluded master bedroom with a walk-in robe and a lavish ensuite appointed with a double shower with dual rain heads; whilst upstairs, there’s a large retreat with a private balcony to enjoy, a guest master suite with an indulgent ensuite and walk-in robe. Three additional robed bedrooms share an ultra-modern family bathroom finished to the same high standard.
Those who love to entertain will appreciate the manicured backyard with a covered alfresco deck; offering a private oasis to relax with guests or host lazy weekend BBQs. Finishing touches include video intercom, combined refrigerated cooling and heating; ducted vacuuming, plantation shutters and a double auto garage.
シャビーシック調の金属屋根の家 (レンガサイディング、コンクリートサイディング、石材サイディング) の写真
1

