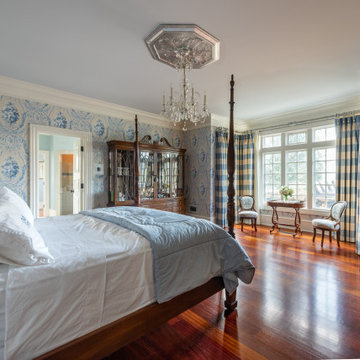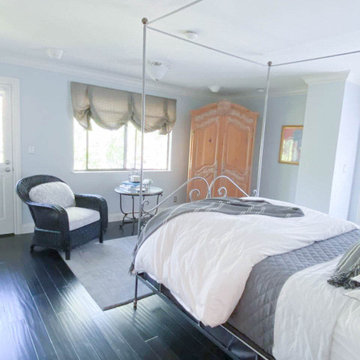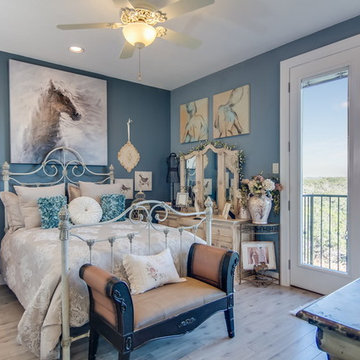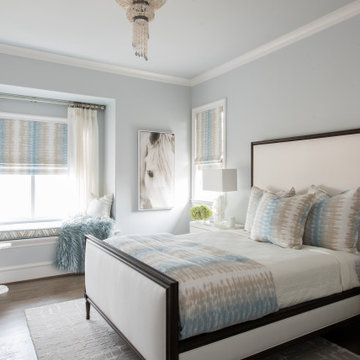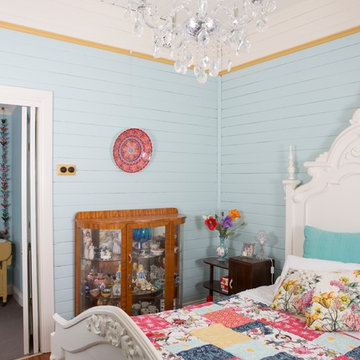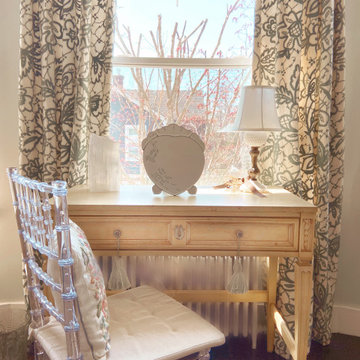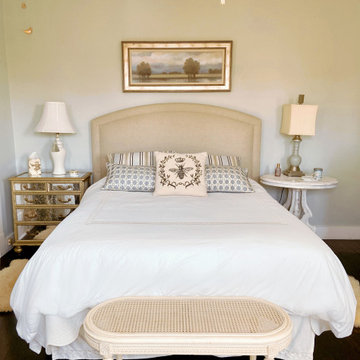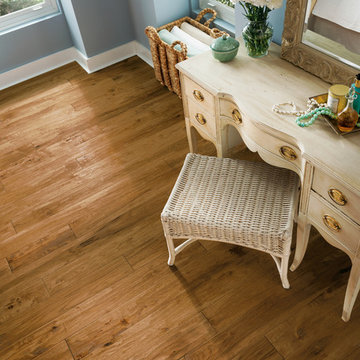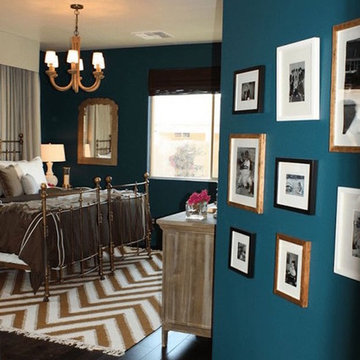シャビーシック調の寝室 (濃色無垢フローリング、淡色無垢フローリング、青い壁) の写真
絞り込み:
資材コスト
並び替え:今日の人気順
写真 1〜20 枚目(全 111 枚)
1/5
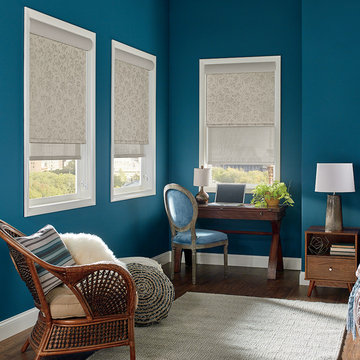
シカゴにある広いシャビーシック調のおしゃれな主寝室 (青い壁、濃色無垢フローリング、暖炉なし、茶色い床) のレイアウト
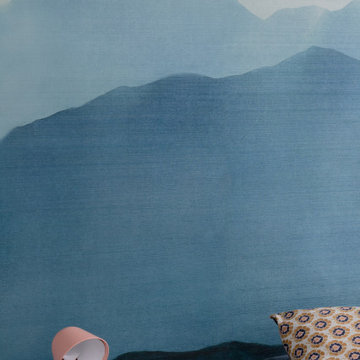
Nos clients, une famille avec 3 enfants, ont fait l'acquisition de ce bien avec une jolie surface de type loft (200 m²). Cependant, ce dernier manquait de personnalité et il était nécessaire de créer de belles liaisons entre les différents étages afin d'obtenir un tout cohérent et esthétique.
Nos équipes, en collaboration avec @charlotte_fequet, ont travaillé des tons pastel, camaïeux de bleus afin de créer une continuité et d’amener le ciel bleu à l’intérieur.
Pour le sol du RDC, nous avons coulé du béton ciré @okre.eu afin d'accentuer le côté loft tout en réduisant les coûts de dépose parquet. Néanmoins, pour les pièces à l'étage, un nouveau parquet a été posé pour plus de chaleur.
Au RDC, la chambre parentale a été remplacée par une cuisine. Elle s'ouvre à présent sur le salon, la salle à manger ainsi que la terrasse. La nouvelle cuisine offre à la fois un côté doux avec ses caissons peints en Biscuit vert (@ressource_peintures) et un côté graphique grâce à ses suspensions @celinewrightparis et ses deux verrières sur mesure.
Ce côté graphique est également présent dans les SDB avec des carreaux de ciments signés @mosaic.factory. On y retrouve des choix avant-gardistes à l'instar des carreaux de ciments créés en collaboration avec Valentine Bärg ou encore ceux issus de la collection "Forma".
Des menuiseries sur mesure viennent embellir le loft tout en le rendant plus fonctionnel. Dans le salon, les rangements sous l'escalier et la banquette ; le salon TV où nos équipes ont fait du semi sur mesure avec des caissons @ikeafrance ; les verrières de la SDB et de la cuisine ; ou encore cette somptueuse bibliothèque qui vient structurer le couloir
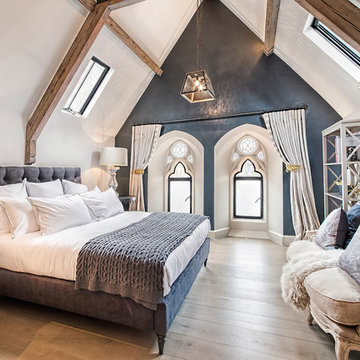
Drift wood combines light and dark shades of grey, which work with the lightly brushed surface of the wood to add depth to the timber.
The bleached, faded look is prefect for creating a cool Scandi look. With its grey tones and rustic looking knots, this floor has boundless character and style.
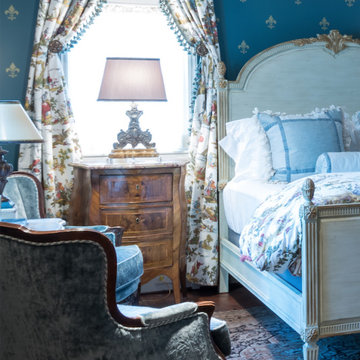
A delightful "love nest" in the attic serves as a guest quarters with full bath and kitchenette. Giltwood Belle Epoch consoles with Breche Rose marble tops hold custom lamps made from Fiori urns. Handpainted gold fleur-de-lis by Segretto.

This primary suite is truly a private retreat. We were able to create a variety of zones in this suite to allow room for a good night’s sleep, reading by a roaring fire, or catching up on correspondence. The fireplace became the real focal point in this suite. Wrapped in herringbone whitewashed wood planks and accented with a dark stone hearth and wood mantle, we can’t take our eyes off this beauty. With its own private deck and access to the backyard, there is really no reason to ever leave this little sanctuary.
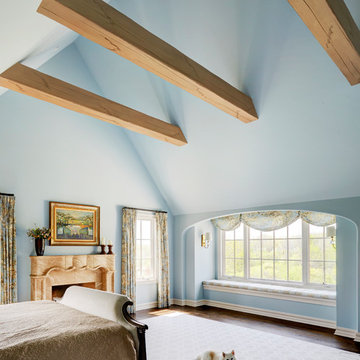
Beamed ceiling in French country master bedroom. Arched window seat, marble fireplace, and French toile draperies. Photo by Mike Kaskel.
シカゴにある広いシャビーシック調のおしゃれな主寝室 (青い壁、茶色い床、濃色無垢フローリング、標準型暖炉、石材の暖炉まわり) のレイアウト
シカゴにある広いシャビーシック調のおしゃれな主寝室 (青い壁、茶色い床、濃色無垢フローリング、標準型暖炉、石材の暖炉まわり) のレイアウト
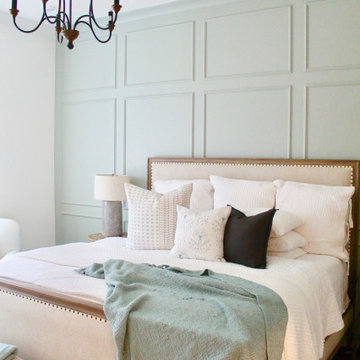
This home was meant to feel collected. Although this home boasts modern features, the French Country style was hidden underneath and was exposed with furnishings. This home is situated in the trees and each space is influenced by the nature right outside the window. The palette for this home focuses on shades of gray, hues of soft blues, fresh white, and rich woods.
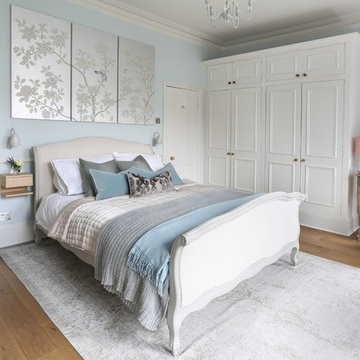
Alex Maguire Photography
ロンドンにある中くらいなシャビーシック調のおしゃれな主寝室 (青い壁、濃色無垢フローリング、暖炉なし、茶色い床) のレイアウト
ロンドンにある中くらいなシャビーシック調のおしゃれな主寝室 (青い壁、濃色無垢フローリング、暖炉なし、茶色い床) のレイアウト
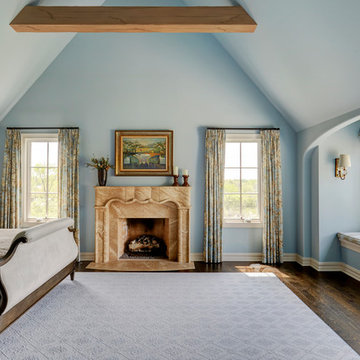
Marble fireplace by Materials Marketing is featured in the master bedroom. The upholstered window seat is recessed into a lovely arched opening. Rustic ceiling beams reinforce the French country design. Photo by Mike Kaskel.
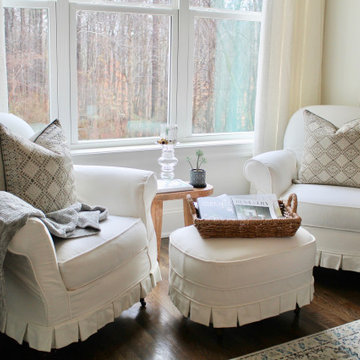
This home was meant to feel collected. Although this home boasts modern features, the French Country style was hidden underneath and was exposed with furnishings. This home is situated in the trees and each space is influenced by the nature right outside the window. The palette for this home focuses on shades of gray, hues of soft blues, fresh white, and rich woods.
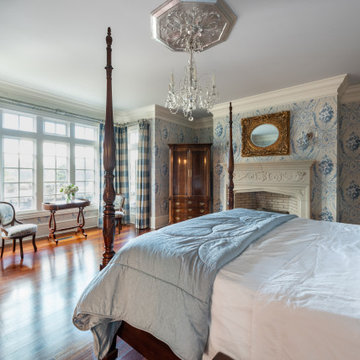
アトランタにある広いシャビーシック調のおしゃれな主寝室 (青い壁、濃色無垢フローリング、標準型暖炉、コンクリートの暖炉まわり、茶色い床、壁紙) のインテリア
シャビーシック調の寝室 (濃色無垢フローリング、淡色無垢フローリング、青い壁) の写真
1
