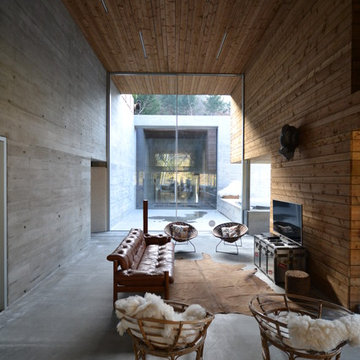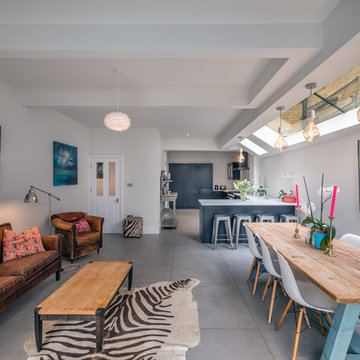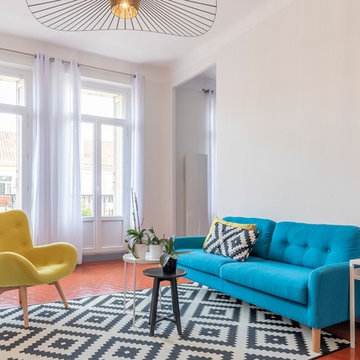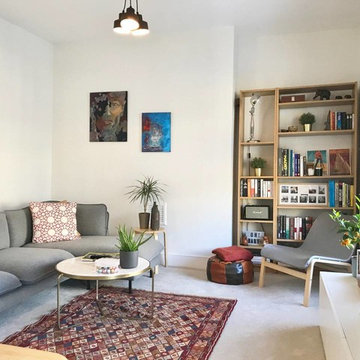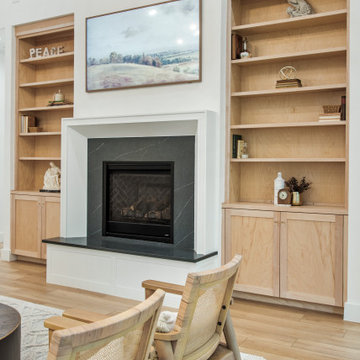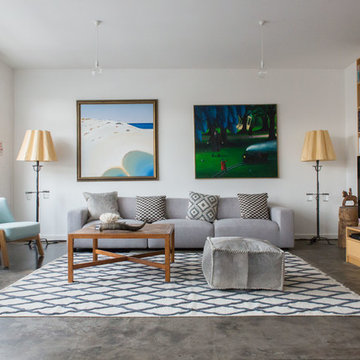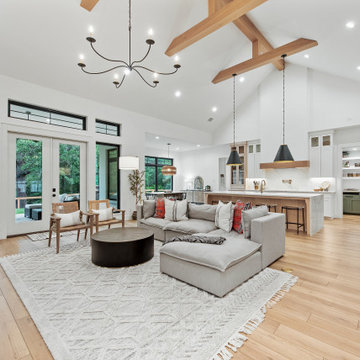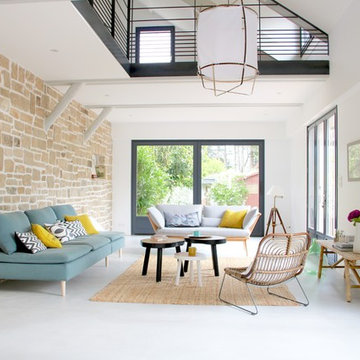北欧スタイルのリビング (コンクリートの床、ライムストーンの床、テラコッタタイルの床、クッションフロア) の写真
絞り込み:
資材コスト
並び替え:今日の人気順
写真 1〜20 枚目(全 667 枚)

通り抜ける土間のある家
滋賀県野洲市の古くからの民家が立ち並ぶ敷地で530㎡の敷地にあった、古民家を解体し、住宅を新築する計画となりました。
南面、東面は、既存の民家が立ち並んでお、西側は、自己所有の空き地と、隣接して
同じく空き地があります。どちらの敷地も道路に接することのない敷地で今後、住宅を
建築する可能性は低い。このため、西面に開く家を計画することしました。
ご主人様は、バイクが趣味ということと、土間も希望されていました。そこで、
入り口である玄関から西面の空地に向けて住居空間を通り抜けるような開かれた
空間が作れないかと考えました。
この通り抜ける土間空間をコンセプト計画を行った。土間空間を中心に収納や居室部分
を配置していき、外と中を感じられる空間となってる。
広い敷地を生かし、平屋の住宅の計画となっていて東面から吹き抜けを通し、光を取り入れる計画となっている。西面は、大きく軒を出し、西日の対策と外部と内部を繋げる軒下空間
としています。
建物の奥へ行くほどプライベート空間が保たれる計画としています。
北側の玄関から西側のオープン敷地へと通り抜ける土間は、そこに訪れる人が自然と
オープンな敷地へと誘うような計画となっています。土間を中心に開かれた空間は、
外との繋がりを感じることができ豊かな気持ちになれる建物となりました。

Basement living room extension with floor to ceiling sliding doors, plywood panelling a stone tile feature wall (with integrated TV) and concrete/wood flooring to create an inside-outside living space.

Emma Thompson
ロンドンにある中くらいな北欧スタイルのおしゃれなLDK (白い壁、コンクリートの床、薪ストーブ、据え置き型テレビ、グレーの床、グレーとクリーム色) の写真
ロンドンにある中くらいな北欧スタイルのおしゃれなLDK (白い壁、コンクリートの床、薪ストーブ、据え置き型テレビ、グレーの床、グレーとクリーム色) の写真

Caterpillar House is the first LEED Platinum home on the central California coast. Located in the Santa Lucia Preserve in Carmel Valley, the home is a modern reinterpretation of mid-century ranch style. JDG’s interiors echo the warm minimalism of the architecture and the hues of the natural surroundings.
Photography by Joe Fletcher
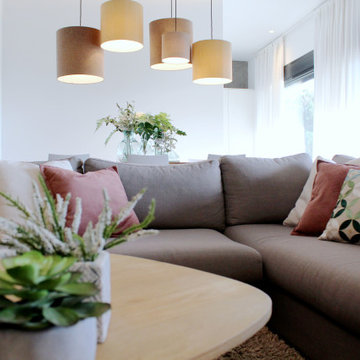
Vivienda contemporánea donde la luz lo invade todo. El blanco de paredes y techo hacen resaltar cualquier elemento de mobiliario o de decoración que se introduzca, generando un ambiente totalmente distinto con pocos cambios decorativos.

オースティンにある中くらいな北欧スタイルのおしゃれなリビング (ライムストーンの床、吊り下げ式暖炉、ベージュの壁、金属の暖炉まわり、テレビなし、ベージュの床) の写真
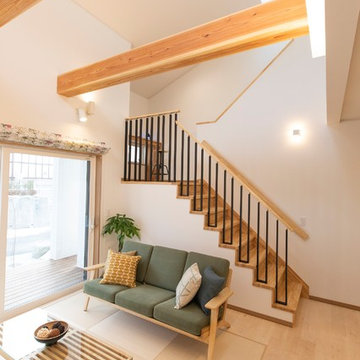
明るい色合いで統一されたリビング。無垢材フローリングから繋がる畳スペースが寛ぎを深めてくれる。
他の地域にある中くらいな北欧スタイルのおしゃれなLDK (コンクリートの床、白い壁、ベージュの床) の写真
他の地域にある中くらいな北欧スタイルのおしゃれなLDK (コンクリートの床、白い壁、ベージュの床) の写真
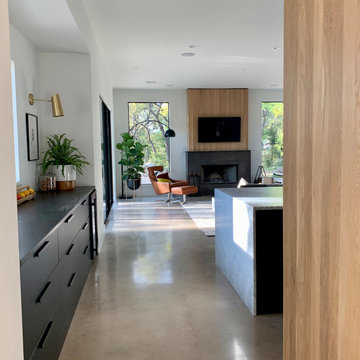
Open plan with natural materials, such as a steel fireplace , soapstone and honed carrera marble counters, and polished concrete floors.
オースティンにある北欧スタイルのおしゃれなLDK (白い壁、コンクリートの床、標準型暖炉、金属の暖炉まわり、グレーの床) の写真
オースティンにある北欧スタイルのおしゃれなLDK (白い壁、コンクリートの床、標準型暖炉、金属の暖炉まわり、グレーの床) の写真
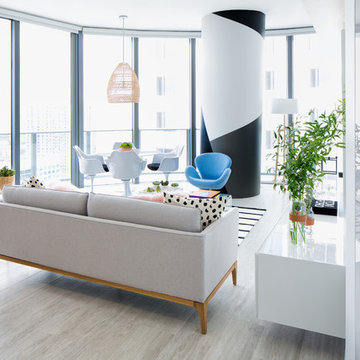
Feature In: Visit Miami Beach Magazine & Island Living
A nice young couple contacted us from Brazil to decorate their newly acquired apartment. We schedule a meeting through Skype and from the very first moment we had a very good feeling this was going to be a nice project and people to work with. We exchanged some ideas, comments, images and we explained to them how we were used to worked with clients overseas and how important was to keep communication opened.
They main concerned was to find a solution for a giant structure leaning column in the main room, as well as how to make the kitchen, dining and living room work together in one considerably small space with few dimensions.
Whether it was a holiday home or a place to rent occasionally, the requirements were simple, Scandinavian style, accent colors and low investment, and so we did it. Once the proposal was signed, we got down to work and in two months the apartment was ready to welcome them with nice scented candles, flowers and delicious Mojitos from their spectacular view at the 41th floor of one of Miami's most modern and tallest building.
Rolando Diaz Photography
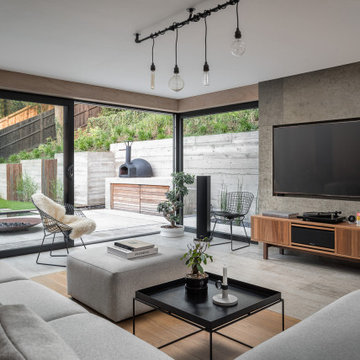
Basement living room extension with floor to ceiling sliding doors, plywood panelling a stone tile feature wall (with integrated TV) and concrete/wood flooring to create an inside-outside living space.
北欧スタイルのリビング (コンクリートの床、ライムストーンの床、テラコッタタイルの床、クッションフロア) の写真
1

