お手頃価格の北欧スタイルのキッチン (グレーのキャビネット) の写真
絞り込み:
資材コスト
並び替え:今日の人気順
写真 1〜20 枚目(全 210 枚)
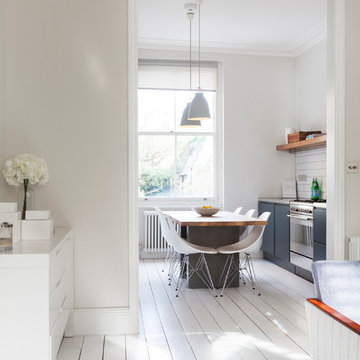
Nathalie Priem Photography
ロンドンにあるお手頃価格の小さな北欧スタイルのおしゃれなキッチン (フラットパネル扉のキャビネット、グレーのキャビネット、白いキッチンパネル、サブウェイタイルのキッチンパネル、シルバーの調理設備、塗装フローリング、白い床) の写真
ロンドンにあるお手頃価格の小さな北欧スタイルのおしゃれなキッチン (フラットパネル扉のキャビネット、グレーのキャビネット、白いキッチンパネル、サブウェイタイルのキッチンパネル、シルバーの調理設備、塗装フローリング、白い床) の写真
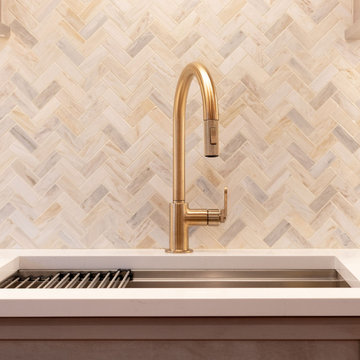
Every detail of this kitchen design was carefully planned to highlight the beautiful home it lives in. Light Gray shaker cabinets make the perfect ground for the champagne bronze hardware and waterfall edge quartz countertop.
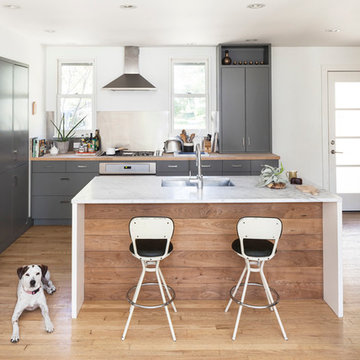
Andrea Calo
オースティンにあるお手頃価格の中くらいな北欧スタイルのおしゃれなキッチン (アンダーカウンターシンク、フラットパネル扉のキャビネット、グレーのキャビネット、クオーツストーンカウンター、シルバーの調理設備、淡色無垢フローリング) の写真
オースティンにあるお手頃価格の中くらいな北欧スタイルのおしゃれなキッチン (アンダーカウンターシンク、フラットパネル扉のキャビネット、グレーのキャビネット、クオーツストーンカウンター、シルバーの調理設備、淡色無垢フローリング) の写真
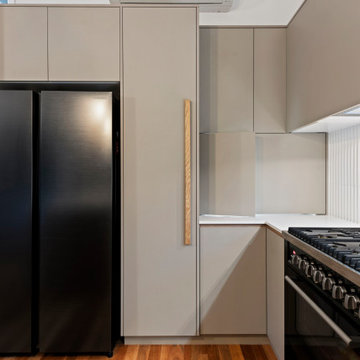
ブリスベンにあるお手頃価格の小さな北欧スタイルのおしゃれなキッチン (アンダーカウンターシンク、グレーのキャビネット、クオーツストーンカウンター、グレーのキッチンパネル、ガラスまたは窓のキッチンパネル、黒い調理設備、淡色無垢フローリング、ベージュの床、白いキッチンカウンター) の写真
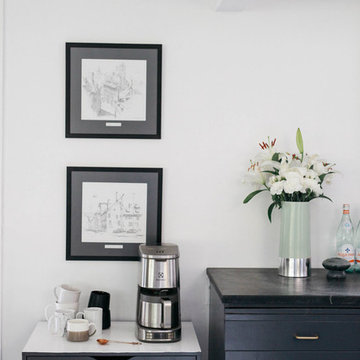
The Alberene Soapstone honed slabs were waxed to enhance their deep, dark tonality for a dark on dark combination with the cabinetry. Enhancing the soapstone also accentuates the natural white calcite veining.
Photo: Karen Krum
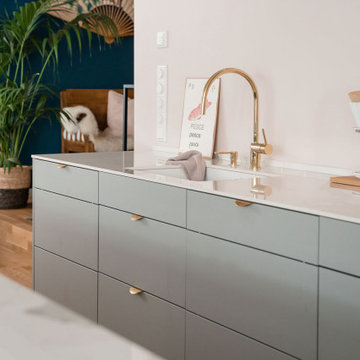
他の地域にあるお手頃価格の中くらいな北欧スタイルのおしゃれなキッチン (アンダーカウンターシンク、フラットパネル扉のキャビネット、グレーのキャビネット、ピンクのキッチンパネル、黒い調理設備、淡色無垢フローリング、白いキッチンカウンター) の写真
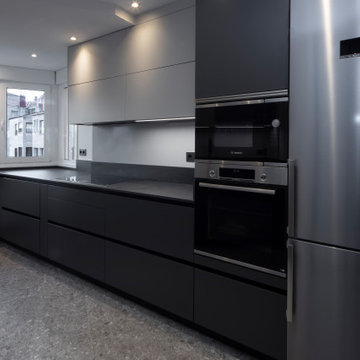
他の地域にあるお手頃価格の中くらいな北欧スタイルのおしゃれなキッチン (アンダーカウンターシンク、フラットパネル扉のキャビネット、グレーのキャビネット、クオーツストーンカウンター、グレーのキッチンパネル、クオーツストーンのキッチンパネル、シルバーの調理設備、セラミックタイルの床、アイランドなし、茶色い床、黒いキッチンカウンター、グレーと黒) の写真
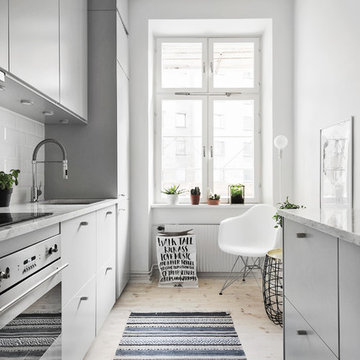
ストックホルムにあるお手頃価格の中くらいな北欧スタイルのおしゃれなキッチン (アンダーカウンターシンク、フラットパネル扉のキャビネット、グレーのキャビネット、白いキッチンパネル、サブウェイタイルのキッチンパネル、淡色無垢フローリング、大理石カウンター、シルバーの調理設備、アイランドなし) の写真
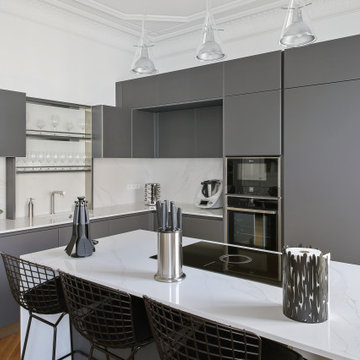
ナントにあるお手頃価格の広い北欧スタイルのおしゃれなキッチン (一体型シンク、グレーのキャビネット、珪岩カウンター、白いキッチンパネル、クオーツストーンのキッチンパネル、パネルと同色の調理設備、淡色無垢フローリング、白いキッチンカウンター) の写真
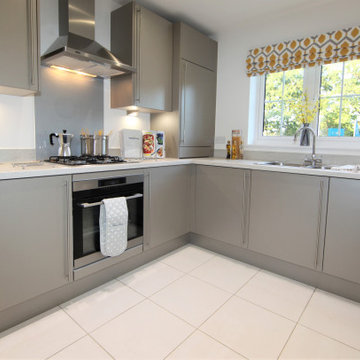
Kitchen area of a three-bed show home completed on behalf of a large, national housing association in Headcorn, Kent. The show home was designed, delivered and installed by ourselves on a purchase basis. We opted for a contemporary but modern Scandinavian design that was perfectly suited to the client's target buyer.

Completed in 2020, this large 3,500 square foot bungalow underwent a major facelift from the 1990s finishes throughout the house. We worked with the homeowners who have two sons to create a bright and serene forever home. The project consisted of one kitchen, four bathrooms, den, and game room. We mixed Scandinavian and mid-century modern styles to create these unique and fun spaces.
---
Project designed by the Atomic Ranch featured modern designers at Breathe Design Studio. From their Austin design studio, they serve an eclectic and accomplished nationwide clientele including in Palm Springs, LA, and the San Francisco Bay Area.
For more about Breathe Design Studio, see here: https://www.breathedesignstudio.com/
To learn more about this project, see here: https://www.breathedesignstudio.com/bungalow-remodel
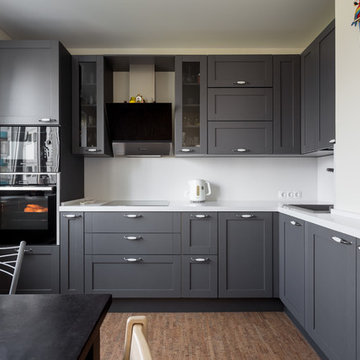
モスクワにあるお手頃価格の中くらいな北欧スタイルのおしゃれなキッチン (ドロップインシンク、シェーカースタイル扉のキャビネット、グレーのキャビネット、クオーツストーンカウンター、白いキッチンパネル、石スラブのキッチンパネル、黒い調理設備、コルクフローリング、アイランドなし、茶色い床、白いキッチンカウンター) の写真
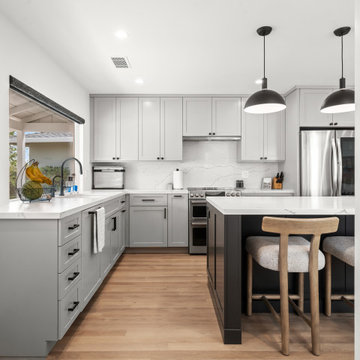
Inspired by sandy shorelines on the California coast, this beachy blonde vinyl floor brings just the right amount of variation to each room. With the Modin Collection, we have raised the bar on luxury vinyl plank. The result is a new standard in resilient flooring. Modin offers true embossed in register texture, a low sheen level, a rigid SPC core, an industry-leading wear layer, and so much more.

Additional Dwelling Unit / Kitchen area with Appliances in Complete Additional Dwelling Unit Build.
Build; Framing of ADU, installation of drywall, insulation, all electrical and plumbing needs, plaster and a fresh paint.
Finish Carpentry, installation of all cabinets and appliances.
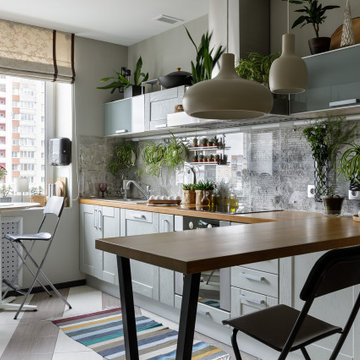
サンクトペテルブルクにあるお手頃価格の中くらいな北欧スタイルのおしゃれなキッチン (グレーのキャビネット、木材カウンター、グレーのキッチンパネル、ガラス板のキッチンパネル、シルバーの調理設備、セラミックタイルの床、ベージュの床、茶色いキッチンカウンター、ドロップインシンク、シェーカースタイル扉のキャビネット) の写真
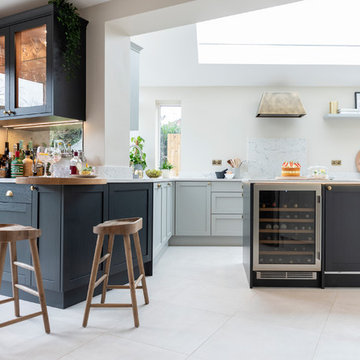
The couple of the property loved the simplicity of the Croft range for their new extension. They were eager for the kitchen design to flow through from the dining room area to the kitchen. A bar area with a corner mini breakfast bar surface transitioned this while wall units on the other side additionally carried the cabinetry through.
Clever storage solutions such as magic corners and larder units made the most of the space for storage, giving pots, pans and glasses room.

Anna Stathaki
ロンドンにあるお手頃価格の広い北欧スタイルのおしゃれなキッチン (一体型シンク、フラットパネル扉のキャビネット、グレーのキャビネット、大理石カウンター、グレーのキッチンパネル、大理石のキッチンパネル、黒い調理設備、コンクリートの床、グレーの床、グレーのキッチンカウンター) の写真
ロンドンにあるお手頃価格の広い北欧スタイルのおしゃれなキッチン (一体型シンク、フラットパネル扉のキャビネット、グレーのキャビネット、大理石カウンター、グレーのキッチンパネル、大理石のキッチンパネル、黒い調理設備、コンクリートの床、グレーの床、グレーのキッチンカウンター) の写真

Nos clients ont fait l'acquisition de ce 135 m² afin d'y loger leur future famille. Le couple avait une certaine vision de leur intérieur idéal : de grands espaces de vie et de nombreux rangements.
Nos équipes ont donc traduit cette vision physiquement. Ainsi, l'appartement s'ouvre sur une entrée intemporelle où se dresse un meuble Ikea et une niche boisée. Éléments parfaits pour habiller le couloir et y ranger des éléments sans l'encombrer d'éléments extérieurs.
Les pièces de vie baignent dans la lumière. Au fond, il y a la cuisine, située à la place d'une ancienne chambre. Elle détonne de par sa singularité : un look contemporain avec ses façades grises et ses finitions en laiton sur fond de papier au style anglais.
Les rangements de la cuisine s'invitent jusqu'au premier salon comme un trait d'union parfait entre les 2 pièces.
Derrière une verrière coulissante, on trouve le 2e salon, lieu de détente ultime avec sa bibliothèque-meuble télé conçue sur-mesure par nos équipes.
Enfin, les SDB sont un exemple de notre savoir-faire ! Il y a celle destinée aux enfants : spacieuse, chaleureuse avec sa baignoire ovale. Et celle des parents : compacte et aux traits plus masculins avec ses touches de noir.
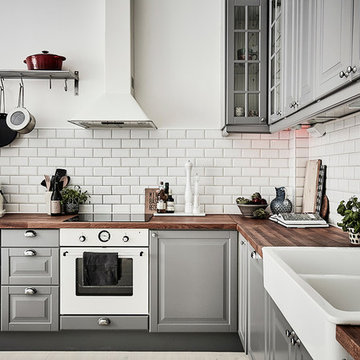
Anders Bergstedt
ヨーテボリにあるお手頃価格の中くらいな北欧スタイルのおしゃれなL型キッチン (エプロンフロントシンク、レイズドパネル扉のキャビネット、グレーのキャビネット、木材カウンター、白いキッチンパネル、サブウェイタイルのキッチンパネル、白い調理設備、アイランドなし、淡色無垢フローリング) の写真
ヨーテボリにあるお手頃価格の中くらいな北欧スタイルのおしゃれなL型キッチン (エプロンフロントシンク、レイズドパネル扉のキャビネット、グレーのキャビネット、木材カウンター、白いキッチンパネル、サブウェイタイルのキッチンパネル、白い調理設備、アイランドなし、淡色無垢フローリング) の写真
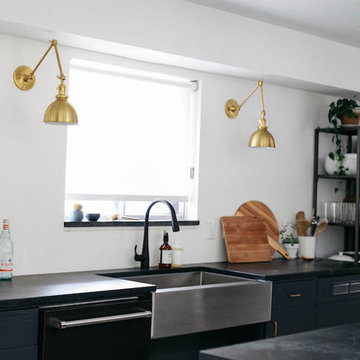
The clean, contrasting light / dark tonality is carried throughout the kitchen and enhanced by the waxed Alberene Soapstone honed countertops from the Polycor Schuyler, Virginia quarry.
Photo: Karen Krum
お手頃価格の北欧スタイルのキッチン (グレーのキャビネット) の写真
1