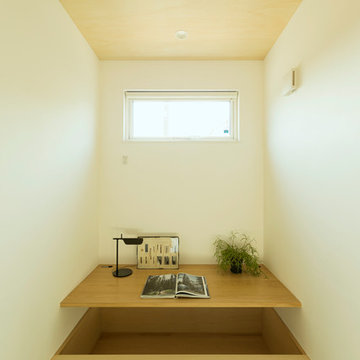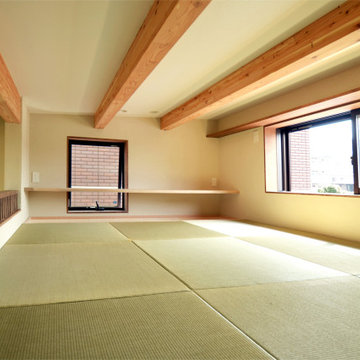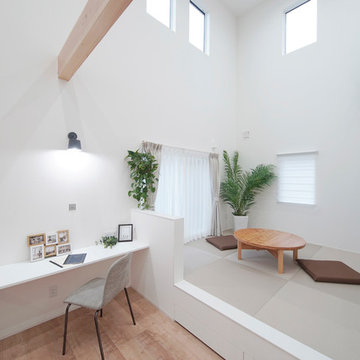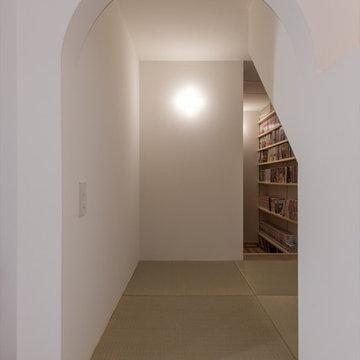北欧スタイルのホームオフィス・書斎 (スレートの床、畳) の写真
並び替え:今日の人気順
写真 1〜19 枚目(全 19 枚)
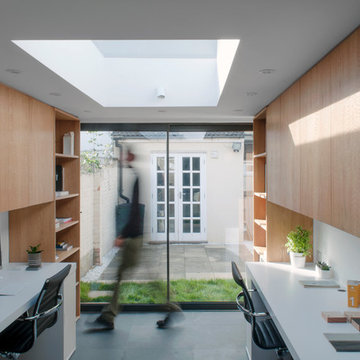
The office has been built at the rear of a terraced house in London. It features two desks and three seats. The joinery unit have been veneered with European oak. The desks are built in and they benefit from a large skylight. A small kitchen and bathroom provide additional services to the office.
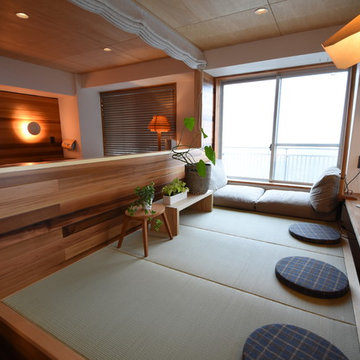
床下収納を兼ね備えた和室。ご家族の趣味やデスクワークの空間として幅広く活用できる。
他の地域にある北欧スタイルのおしゃれなホームオフィス・書斎 (白い壁、畳、暖炉なし、造り付け机) の写真
他の地域にある北欧スタイルのおしゃれなホームオフィス・書斎 (白い壁、畳、暖炉なし、造り付け机) の写真
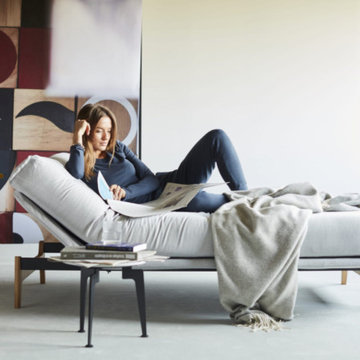
Based on traditional Danish minimalist design. The Aslak is designed to provide you with omnidirectional comfort at your leisure.
ニューヨークにあるお手頃価格の中くらいな北欧スタイルのおしゃれなホームオフィス・書斎 (ライブラリー、白い壁、畳、自立型机、白い床) の写真
ニューヨークにあるお手頃価格の中くらいな北欧スタイルのおしゃれなホームオフィス・書斎 (ライブラリー、白い壁、畳、自立型机、白い床) の写真
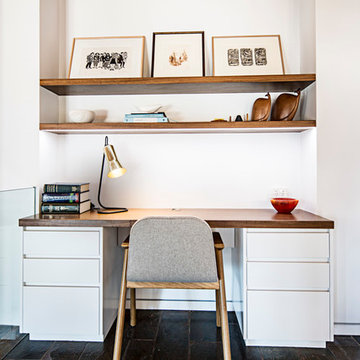
Nathan Lanham Photography
ブリスベンにある高級な中くらいな北欧スタイルのおしゃれなホームオフィス・書斎 (白い壁、スレートの床、標準型暖炉、漆喰の暖炉まわり) の写真
ブリスベンにある高級な中くらいな北欧スタイルのおしゃれなホームオフィス・書斎 (白い壁、スレートの床、標準型暖炉、漆喰の暖炉まわり) の写真
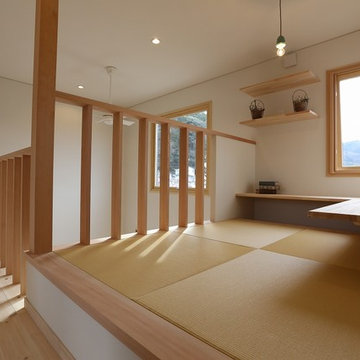
LDKから、吹き抜けから臨む、四季の彩りの変化を楽しむ暮らし Photo by Hitomi Mese
他の地域にある小さな北欧スタイルのおしゃれな書斎 (白い壁、畳、暖炉なし、造り付け机) の写真
他の地域にある小さな北欧スタイルのおしゃれな書斎 (白い壁、畳、暖炉なし、造り付け机) の写真
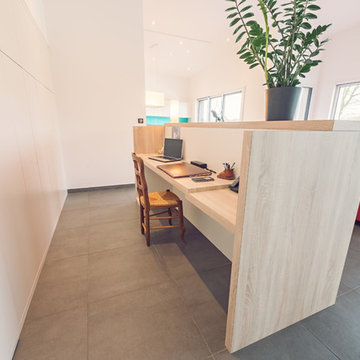
Meuble recto verso bureau/niches sur-mesure, en stratifié chêne, fond des niches en laque mate aux couleurs pastels, armoires en stratifié Blanc Pergame avec rangement vaisselles, dossiers supendus, tirois...
Photos : Elodie Meheust Photographe
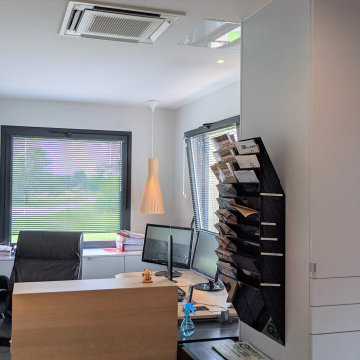
Bureau familial pour un père et son fils, entreprise familiale depuis plusieurs générations !
Recevoir pour des réunions de travail.
他の地域にあるお手頃価格の小さな北欧スタイルのおしゃれな書斎 (グレーの壁、スレートの床、造り付け机、折り上げ天井) の写真
他の地域にあるお手頃価格の小さな北欧スタイルのおしゃれな書斎 (グレーの壁、スレートの床、造り付け机、折り上げ天井) の写真
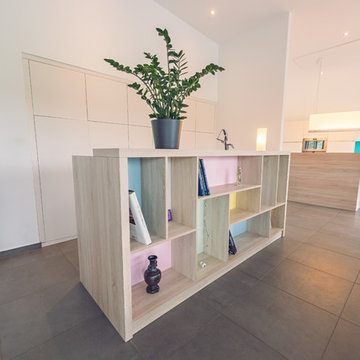
Meuble recto verso bureau/niches sur-mesure, en stratifié chêne, fond des niches en laque mate aux couleurs pastels, armoires en stratifié Blanc Pergame avec rangement vaisselles, dossiers supendus, tirois...
Photos : Elodie Meheust Photographe
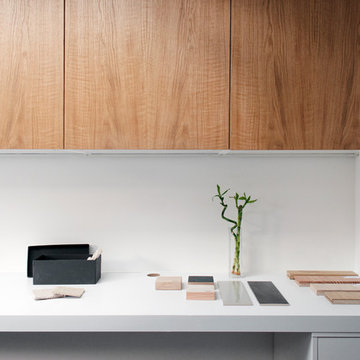
The office has been built at the rear of a terraced house in London. It features two desks and three seats. The joinery unit have been veneered with European oak. The desks are built in and they benefit from a large skylight. A small kitchen and bathroom provide additional services to the office.
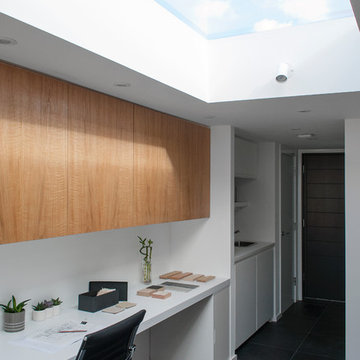
The office has been built at the rear of a terraced house in London. It features two desks and three seats. The joinery unit have been veneered with European oak. The desks are built in and they benefit from a large skylight. A small kitchen and bathroom provide additional services to the office.
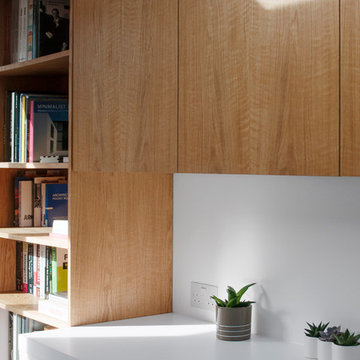
The office has been built at the rear of a terraced house in London. It features two desks and three seats. The joinery unit have been veneered with European oak. The desks are built in and they benefit from a large skylight. A small kitchen and bathroom provide additional services to the office.
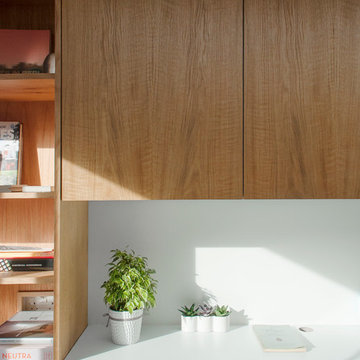
The office has been built at the rear of a terraced house in London. It features two desks and three seats. The joinery unit have been veneered with European oak. The desks are built in and they benefit from a large skylight. A small kitchen and bathroom provide additional services to the office.
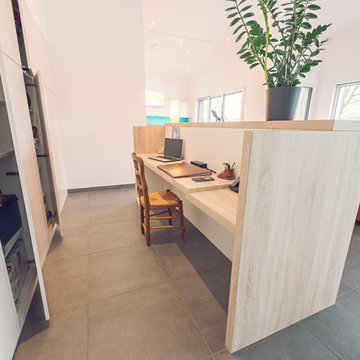
Meuble recto verso bureau/niches sur-mesure, en stratifié chêne, fond des niches en laque mate aux couleurs pastels, armoires en stratifié Blanc Pergame avec rangement vaisselles, dossiers supendus, tirois...
Photos : Elodie Meheust Photographe
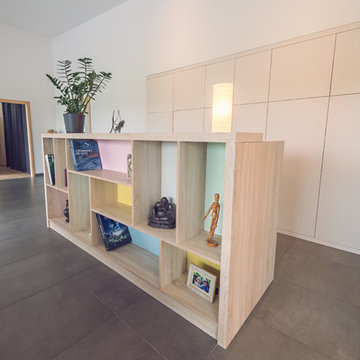
Meuble recto verso bureau/niches sur-mesure, en stratifié chêne, fond des niches en laque mate aux couleurs pastels, armoires en stratifié Blanc Pergame avec rangement vaisselles, dossiers supendus, tirois...
Photos : Elodie Meheust Photographe
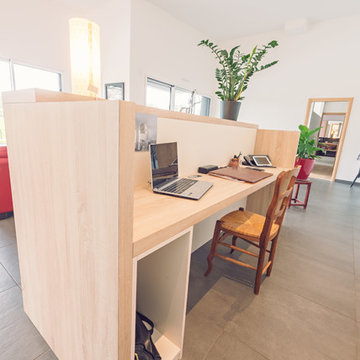
Meuble recto verso bureau/niches sur-mesure, en stratifié chêne, fond des niches en laque mate aux couleurs pastels, armoires en stratifié Blanc Pergame avec rangement vaisselles, dossiers supendus, tirois...
Photos : Elodie Meheust Photographe
北欧スタイルのホームオフィス・書斎 (スレートの床、畳) の写真
1
