高級な、ラグジュアリーな北欧スタイルのホームオフィス・書斎 (ラミネートの床、無垢フローリング、塗装フローリング) の写真
絞り込み:
資材コスト
並び替え:今日の人気順
写真 1〜11 枚目(全 11 枚)

Clear Birch Wood cabinetry with oil rubbed bronze hardware, this office is contemporary and ergonomic at the same time. The space is designed for both personal adjustment and comfort, with a pop of orange to keep it all alive. Craftsman Four Square, Seattle, WA - Master Bedroom & Office - Custom Cabinetry, by Belltown Design LLC, Photography by Julie Mannell
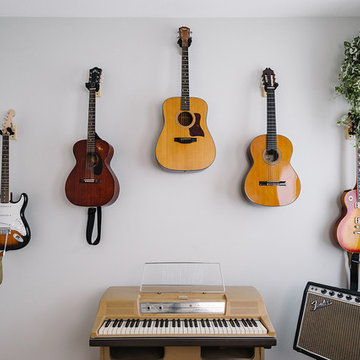
Completed in 2015, this project incorporates a Scandinavian vibe to enhance the modern architecture and farmhouse details. The vision was to create a balanced and consistent design to reflect clean lines and subtle rustic details, which creates a calm sanctuary. The whole home is not based on a design aesthetic, but rather how someone wants to feel in a space, specifically the feeling of being cozy, calm, and clean. This home is an interpretation of modern design without focusing on one specific genre; it boasts a midcentury master bedroom, stark and minimal bathrooms, an office that doubles as a music den, and modern open concept on the first floor. It’s the winner of the 2017 design award from the Austin Chapter of the American Institute of Architects and has been on the Tribeza Home Tour; in addition to being published in numerous magazines such as on the cover of Austin Home as well as Dwell Magazine, the cover of Seasonal Living Magazine, Tribeza, Rue Daily, HGTV, Hunker Home, and other international publications.
----
Featured on Dwell!
https://www.dwell.com/article/sustainability-is-the-centerpiece-of-this-new-austin-development-071e1a55
---
Project designed by the Atomic Ranch featured modern designers at Breathe Design Studio. From their Austin design studio, they serve an eclectic and accomplished nationwide clientele including in Palm Springs, LA, and the San Francisco Bay Area.
For more about Breathe Design Studio, see here: https://www.breathedesignstudio.com/
To learn more about this project, see here: https://www.breathedesignstudio.com/scandifarmhouse
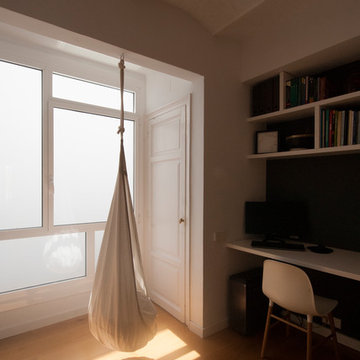
Elena Poropat
バルセロナにある高級な小さな北欧スタイルのおしゃれなアトリエ・スタジオ (黒い壁、無垢フローリング、造り付け机) の写真
バルセロナにある高級な小さな北欧スタイルのおしゃれなアトリエ・スタジオ (黒い壁、無垢フローリング、造り付け机) の写真
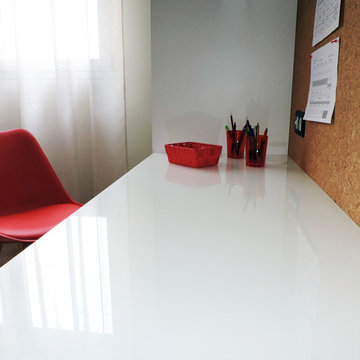
Petite Harmonie, Interior Design & Photography.
バレンシアにある高級な中くらいな北欧スタイルのおしゃれなアトリエ・スタジオ (ラミネートの床、造り付け机) の写真
バレンシアにある高級な中くらいな北欧スタイルのおしゃれなアトリエ・スタジオ (ラミネートの床、造り付け机) の写真
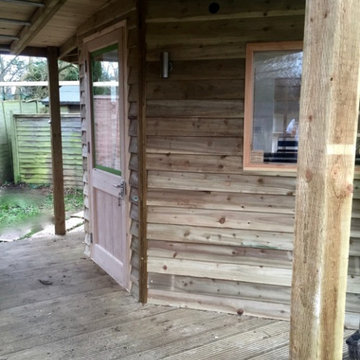
Tim is a professional musician who moved to the country and needed a purpose-built studio to allow him to work from home, composing and recording music.
Tim's family wanted a garden room and recreational space, and a place to store a growing library of books. We built two rooms under one roof in an 'L' shape. The first is a music studio with a wired sound booth, finished inside in white with a sound-proofing layer, a beech desk, built-in shelving and an antique floor.
The second is a family room and book store finished Scandinavia-style in pine throughout, also with an antique pine floor.
A covered walkway between the two rooms is equipped with monkey bars, and leads to a hidden courtyard garden with hammock hooks where the family plan to while away many a summer evening in banquet mode!
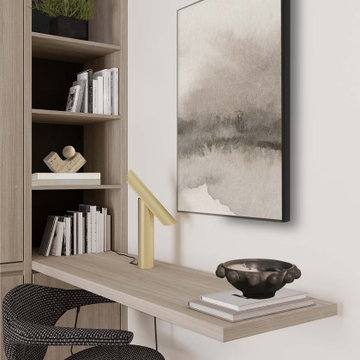
Maximising storage was an essential factor for this space as the client wanted to start a run-from-home stationery & graphic design business.
Working from home also demanded a desk that would fit the design.
We selected a light oak finish for both joinery and flooring to bring warmth and brightness to the space and to shape a seamless look.
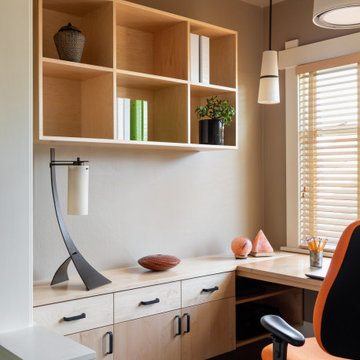
Both professionally and at home, this client gets the job done. Lighting fixtures are specified from Rejuvenation and Hubbardton Forge, the office remains a place of its own, integrating well within the rest of the house.
Craftsman Four Square, Seattle, WA - Master Bedroom & Office - Custom Cabinetry, by Belltown Design LLC, Photography by Julie Mannell
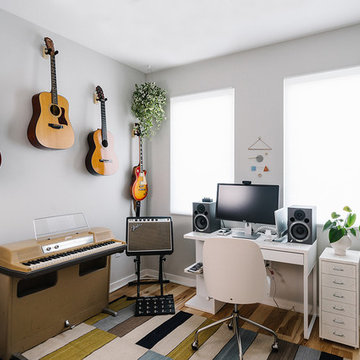
Completed in 2015, this project incorporates a Scandinavian vibe to enhance the modern architecture and farmhouse details. The vision was to create a balanced and consistent design to reflect clean lines and subtle rustic details, which creates a calm sanctuary. The whole home is not based on a design aesthetic, but rather how someone wants to feel in a space, specifically the feeling of being cozy, calm, and clean. This home is an interpretation of modern design without focusing on one specific genre; it boasts a midcentury master bedroom, stark and minimal bathrooms, an office that doubles as a music den, and modern open concept on the first floor. It’s the winner of the 2017 design award from the Austin Chapter of the American Institute of Architects and has been on the Tribeza Home Tour; in addition to being published in numerous magazines such as on the cover of Austin Home as well as Dwell Magazine, the cover of Seasonal Living Magazine, Tribeza, Rue Daily, HGTV, Hunker Home, and other international publications.
----
Featured on Dwell!
https://www.dwell.com/article/sustainability-is-the-centerpiece-of-this-new-austin-development-071e1a55
---
Project designed by the Atomic Ranch featured modern designers at Breathe Design Studio. From their Austin design studio, they serve an eclectic and accomplished nationwide clientele including in Palm Springs, LA, and the San Francisco Bay Area.
For more about Breathe Design Studio, see here: https://www.breathedesignstudio.com/
To learn more about this project, see here: https://www.breathedesignstudio.com/scandifarmhouse
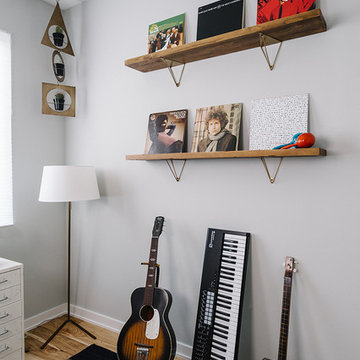
Completed in 2015, this project incorporates a Scandinavian vibe to enhance the modern architecture and farmhouse details. The vision was to create a balanced and consistent design to reflect clean lines and subtle rustic details, which creates a calm sanctuary. The whole home is not based on a design aesthetic, but rather how someone wants to feel in a space, specifically the feeling of being cozy, calm, and clean. This home is an interpretation of modern design without focusing on one specific genre; it boasts a midcentury master bedroom, stark and minimal bathrooms, an office that doubles as a music den, and modern open concept on the first floor. It’s the winner of the 2017 design award from the Austin Chapter of the American Institute of Architects and has been on the Tribeza Home Tour; in addition to being published in numerous magazines such as on the cover of Austin Home as well as Dwell Magazine, the cover of Seasonal Living Magazine, Tribeza, Rue Daily, HGTV, Hunker Home, and other international publications.
----
Featured on Dwell!
https://www.dwell.com/article/sustainability-is-the-centerpiece-of-this-new-austin-development-071e1a55
---
Project designed by the Atomic Ranch featured modern designers at Breathe Design Studio. From their Austin design studio, they serve an eclectic and accomplished nationwide clientele including in Palm Springs, LA, and the San Francisco Bay Area.
For more about Breathe Design Studio, see here: https://www.breathedesignstudio.com/
To learn more about this project, see here: https://www.breathedesignstudio.com/scandifarmhouse
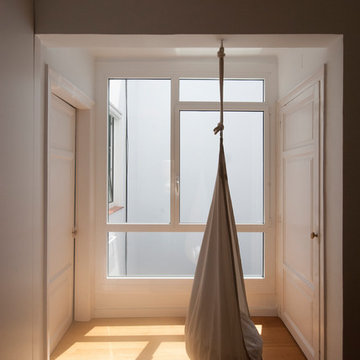
Elena Poropat
バルセロナにある高級な小さな北欧スタイルのおしゃれなアトリエ・スタジオ (白い壁、無垢フローリング) の写真
バルセロナにある高級な小さな北欧スタイルのおしゃれなアトリエ・スタジオ (白い壁、無垢フローリング) の写真
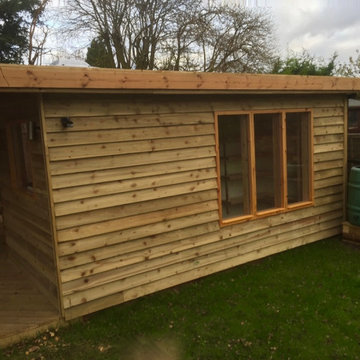
Tim is a professional musician who moved to the country and needed a purpose-built studio to allow him to work from home, composing and recording music.
Tim's family wanted a garden room and recreational space, and a place to store a growing library of books. We built two rooms under one roof in an 'L' shape. The first is a music studio with a wired sound booth, finished inside in white with a sound-proofing layer, a beech desk, built-in shelving and an antique floor.
The second is a family room and book store finished Scandinavia-style in pine throughout, also with an antique pine floor.
A covered walkway between the two rooms is equipped with monkey bars, and leads to a hidden courtyard garden with hammock hooks where the family plan to while away many a summer evening in banquet mode!
高級な、ラグジュアリーな北欧スタイルのホームオフィス・書斎 (ラミネートの床、無垢フローリング、塗装フローリング) の写真
1