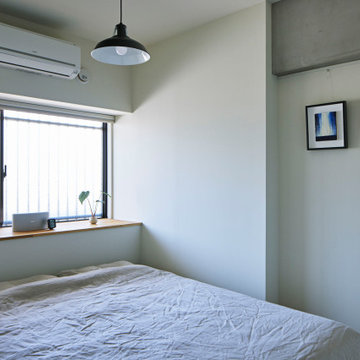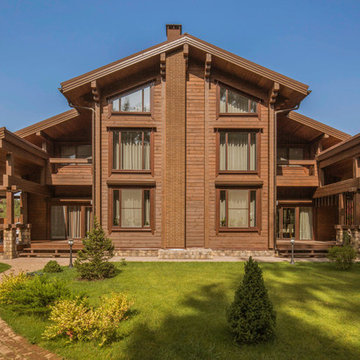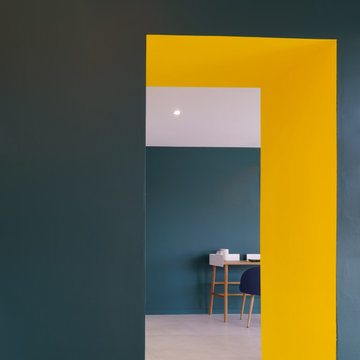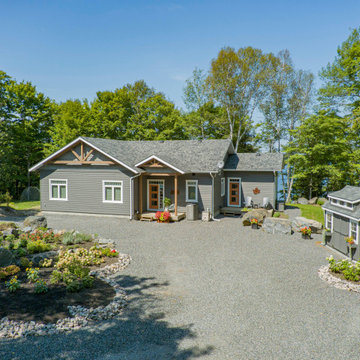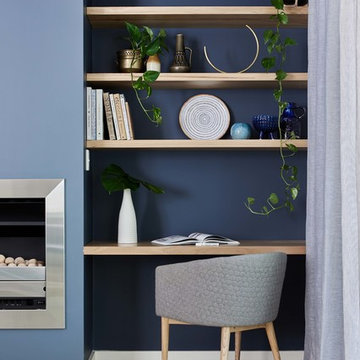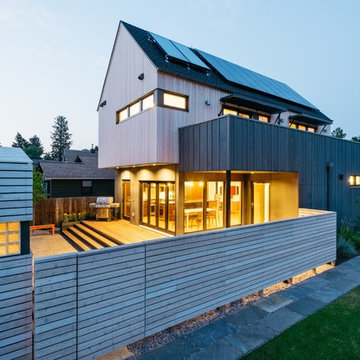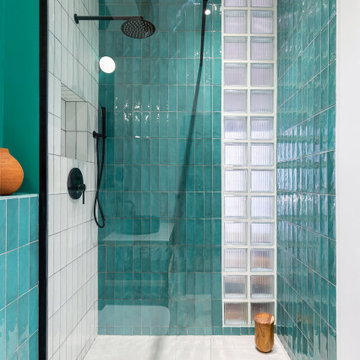青い、ターコイズブルーの北欧スタイルの家の画像・アイデア
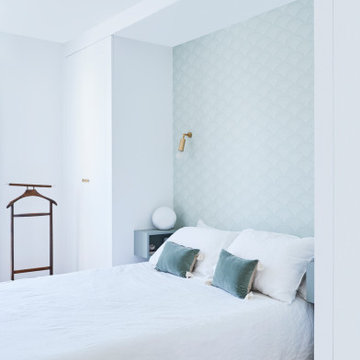
Challenge estival pour rendre un nouvel appartement à la rentrée scolaire. Le projet consiste à remodeler l'espace "nuit" en intégrant une quatrième chambre, tout en conservant les surfaces des pièces à vivre.
Tout est pensé dans les moindres détails y compris pour les deux salles de bain totalement repensées et aménagées avec des astuces ergonomiques.
Malgré les surfaces restreintes, chaque chambre est équipée d'une penderie, d'un bureau et de rangements spécifiques.
La touche élégante est apportée par le souci des moindres détails.
Le projet trouve son équilibre esthétique grâce au camaïeu de vert utilisé pour les peintures et les papiers peints.
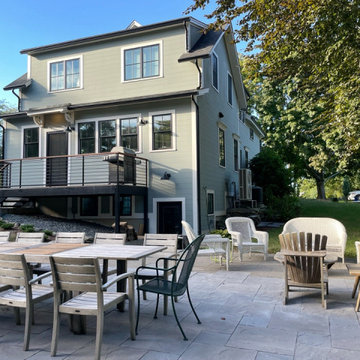
This project for a builder husband and interior-designer wife involved adding onto and restoring the luster of a c. 1883 Carpenter Gothic cottage in Barrington that they had occupied for years while raising their two sons. They were ready to ditch their small tacked-on kitchen that was mostly isolated from the rest of the house, views/daylight, as well as the yard, and replace it with something more generous, brighter, and more open that would improve flow inside and out. They were also eager for a better mudroom, new first-floor 3/4 bath, new basement stair, and a new second-floor master suite above.
The design challenge was to conceive of an addition and renovations that would be in balanced conversation with the original house without dwarfing or competing with it. The new cross-gable addition echoes the original house form, at a somewhat smaller scale and with a simplified more contemporary exterior treatment that is sympathetic to the old house but clearly differentiated from it.
Renovations included the removal of replacement vinyl windows by others and the installation of new Pella black clad windows in the original house, a new dormer in one of the son’s bedrooms, and in the addition. At the first-floor interior intersection between the existing house and the addition, two new large openings enhance flow and access to daylight/view and are outfitted with pairs of salvaged oversized clear-finished wooden barn-slider doors that lend character and visual warmth.
A new exterior deck off the kitchen addition leads to a new enlarged backyard patio that is also accessible from the new full basement directly below the addition.
(Interior fit-out and interior finishes/fixtures by the Owners)
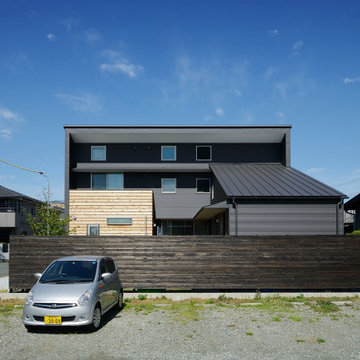
建物は南東に向けたL字の構成で、幾何学を思わせるシンプルな片流れ屋根で仕上げました。南に向けた面を、道路から距離をとることで視線を気にすることなく大きく開くことができました。外装は黒色のガルバリウム鋼板の小波板を採用しています。横向きに貼ることで、横方向のラインを強調し、どっしりと重心の低い外観に仕上げています。
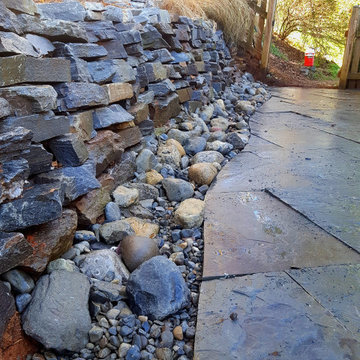
We always do our best to blend function and aesthetic into all of our projects and this one was no exception. The dry stream bed is both beautiful and functional as it drains away water with a hidden french drain that once pooled terribly in the back yard. The stream flows seamlessly into the patio and connects the two main features of the space: the drystack wall, and the bluestone patio area (unfinished in these photos, fyi. The stones had not yet been chiseled down, hence some of the corners poking up).
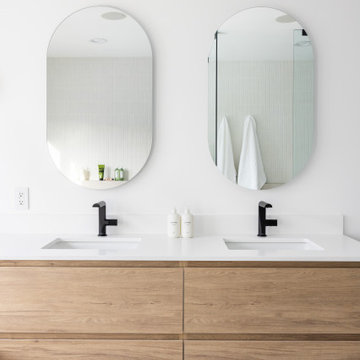
トロントにある高級な広い北欧スタイルのおしゃれなマスターバスルーム (フラットパネル扉のキャビネット、中間色木目調キャビネット、バリアフリー、白い壁、磁器タイルの床、アンダーカウンター洗面器、珪岩の洗面台、グレーの床、オープンシャワー、白い洗面カウンター、洗面台2つ、フローティング洗面台) の写真
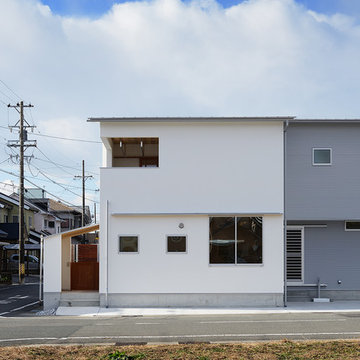
スタッコフレックスを用いた塗り壁で仕上げたシンプルな形状に、大きくあけられた開口部が
外観のアクセントとなっています。
出窓のような縦長の開口はリビングの大窓。
直角に回り込む開口部分はインナーバルコニーです。インナーバルコニーにすることで雨が室内に入り込みづらくなり、風が強くない雨の日は洗濯物を外に干しておくこともできます。
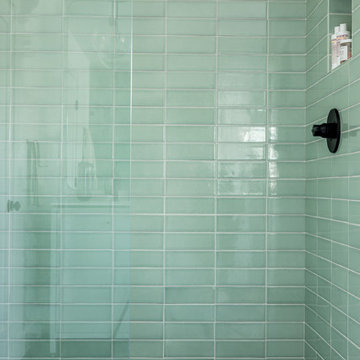
Glazed Edge niche trim in Salton Sea 3 x 9
グランドラピッズにある高級な広い北欧スタイルのおしゃれなマスターバスルーム (フラットパネル扉のキャビネット、白いキャビネット、置き型浴槽、アルコーブ型シャワー、緑のタイル、セラミックタイル、白い壁、セラミックタイルの床、アンダーカウンター洗面器、珪岩の洗面台、緑の床、開き戸のシャワー、白い洗面カウンター) の写真
グランドラピッズにある高級な広い北欧スタイルのおしゃれなマスターバスルーム (フラットパネル扉のキャビネット、白いキャビネット、置き型浴槽、アルコーブ型シャワー、緑のタイル、セラミックタイル、白い壁、セラミックタイルの床、アンダーカウンター洗面器、珪岩の洗面台、緑の床、開き戸のシャワー、白い洗面カウンター) の写真
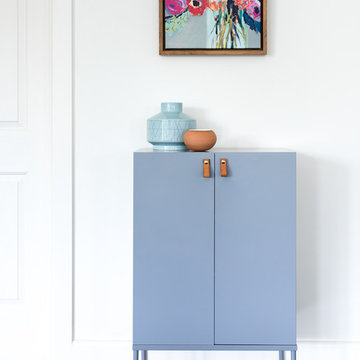
Rachel Winton Photography
メルボルンにある高級な広い北欧スタイルのおしゃれな玄関ホール (白い壁、濃色無垢フローリング、茶色い床) の写真
メルボルンにある高級な広い北欧スタイルのおしゃれな玄関ホール (白い壁、濃色無垢フローリング、茶色い床) の写真
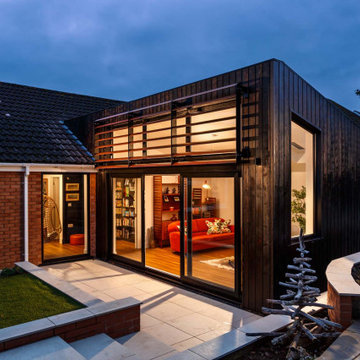
Our clients wanted a complete contrast to their existing brick bungalow.
Gary and Caron were clear from the start; they wanted an extension that was beautiful, elegant and modern - a complete contrast from their existing brick bungalow. With some major internal alterations too, this project was brilliant to work on from start to finish. The use of a mono pitched roof, burnt timber cladding (done by the clients themselves), beautiful louvred shading and large areas of glazing all came together to create this striking extension to the home. The new rear living room provides a tranquil space, filled with light and with a seamless connection to the garden. Internally the new bedroom arrangement and master suite now allow the previously dark entrance hall to be flooded with light from front to back, cleverly dividing the internal space between bedrooms and daytime rooms. We are absolutely delighted with the end result and more importantly, so are the clients!
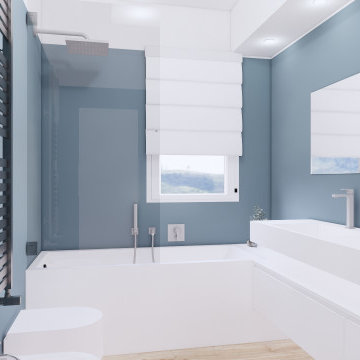
architetto Debora Di Michele
他の地域にある高級な広い北欧スタイルのおしゃれなバスルーム (浴槽なし) (全タイプのキャビネット扉、白いキャビネット、ドロップイン型浴槽、シャワー付き浴槽 、分離型トイレ、青いタイル、全タイプの壁タイル、青い壁、木目調タイルの床、一体型シンク、人工大理石カウンター、茶色い床、開き戸のシャワー、白い洗面カウンター、洗面台1つ、フローティング洗面台、折り上げ天井、全タイプの壁の仕上げ) の写真
他の地域にある高級な広い北欧スタイルのおしゃれなバスルーム (浴槽なし) (全タイプのキャビネット扉、白いキャビネット、ドロップイン型浴槽、シャワー付き浴槽 、分離型トイレ、青いタイル、全タイプの壁タイル、青い壁、木目調タイルの床、一体型シンク、人工大理石カウンター、茶色い床、開き戸のシャワー、白い洗面カウンター、洗面台1つ、フローティング洗面台、折り上げ天井、全タイプの壁の仕上げ) の写真
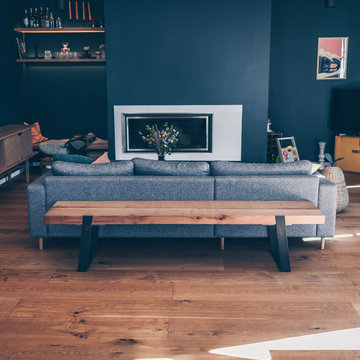
Eine Bank, deren Anblick der pure Genuss ist. Schweres, massives Eichenholz verschmilzt mit der archaisch puren Beschaffenheit der Stahlfüße zu einer Kreation voller Energie, Gegensätze und Charakterstärke. Das Zusammenspiel von rauen Gestaltungsmerkmalen mit ruhigen Elementen in der Gesamtlinie lässt eine Bank entstehen, die besonders als Soloelement, zum Beispiel im Flur, begeistert. Hast du die passende Bühne parat?
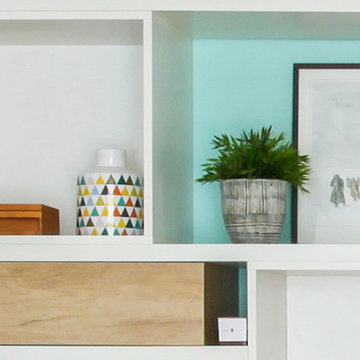
L'objectif de ce projet était d'optimiser au maximum l'espace et les rangements pour une famille qui a acheté un appartement d'une surface moins importante que leur ancien logement. Mais également, il fallait retrouver de la vitalité autour de la couleur vive et pastel. Avec des astuces de rangements et d'optimisation, le salon, la salle à manger et la cuisine s'organisent autour d'un meuble linéaire central. Grâce à une ambiance scandinave et industrielle le lieu retrouve clarté et transparence.
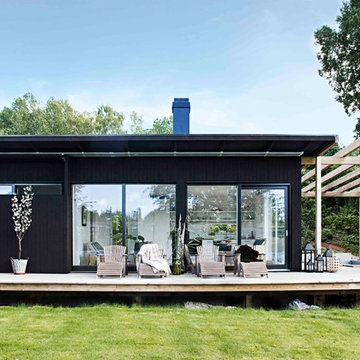
Fasad med trädäck och pergola på Skandinavisk Sommarvilla. Byggt på traditionellt vis av lösvirke i hög kvalité.
ストックホルムにある高級な北欧スタイルのおしゃれな家の外観の写真
ストックホルムにある高級な北欧スタイルのおしゃれな家の外観の写真
青い、ターコイズブルーの北欧スタイルの家の画像・アイデア
8



















