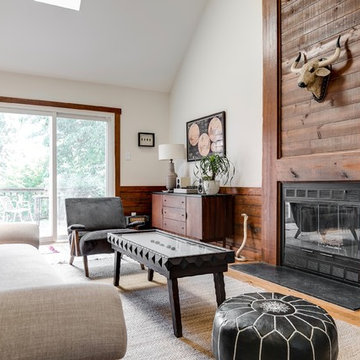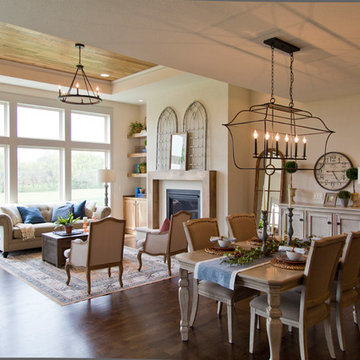ラスティックスタイルのリビング (積石の暖炉まわり、木材の暖炉まわり、黒い床、茶色い床、白い床) の写真
絞り込み:
資材コスト
並び替え:今日の人気順
写真 1〜20 枚目(全 207 枚)
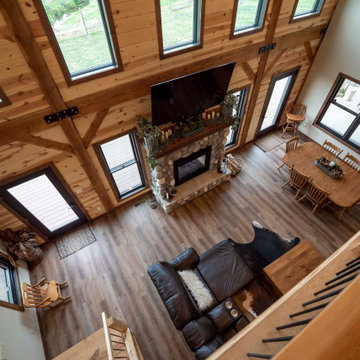
Open concept post and beam living and dining room
お手頃価格の広いラスティックスタイルのおしゃれなLDK (ベージュの壁、無垢フローリング、積石の暖炉まわり、壁掛け型テレビ、茶色い床、三角天井) の写真
お手頃価格の広いラスティックスタイルのおしゃれなLDK (ベージュの壁、無垢フローリング、積石の暖炉まわり、壁掛け型テレビ、茶色い床、三角天井) の写真
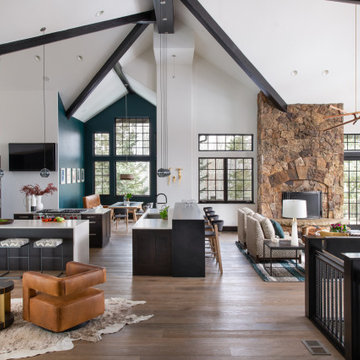
A great place to relax and enjoy the views of the Gore Range mountains. We expanded the seating area with the use of the camel leather daybed / chaise. The color palette is so fun - in the mix of olive, mustard, and teal subdued by the rich deep gray mohair sofa.

Mountain home near Durango, Colorado. Mimics mining aesthetic. Great room includes custom truss collar ties, hard wood flooring, and a full height fireplace with wooden mantle and raised hearth.
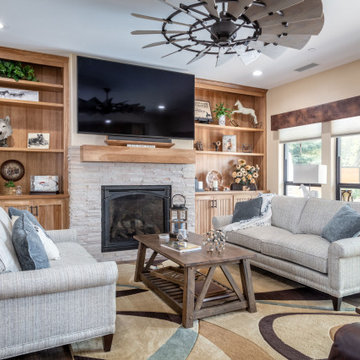
サクラメントにある中くらいなラスティックスタイルのおしゃれなリビング (ベージュの壁、濃色無垢フローリング、標準型暖炉、積石の暖炉まわり、壁掛け型テレビ、茶色い床) の写真
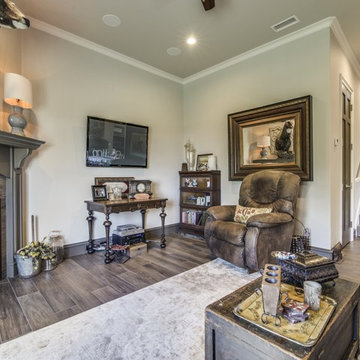
ダラスにある中くらいなラスティックスタイルのおしゃれなLDK (ベージュの壁、濃色無垢フローリング、標準型暖炉、木材の暖炉まわり、壁掛け型テレビ、茶色い床) の写真
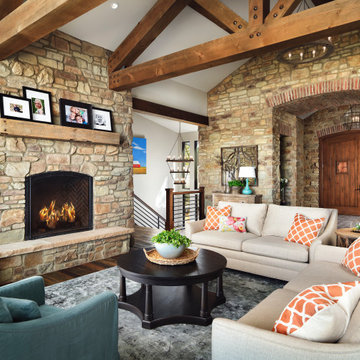
デンバーにあるラスティックスタイルのおしゃれなリビング (白い壁、濃色無垢フローリング、標準型暖炉、積石の暖炉まわり、テレビなし、茶色い床、表し梁、三角天井) の写真
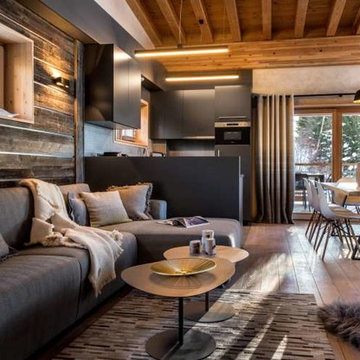
HABILLAGE MURAL EN LAMES VIEUX BOIS BRULÉ AU SOLEIL GRIS AVEC INSERT ALUMINIUM
グルノーブルにあるお手頃価格の小さなラスティックスタイルのおしゃれなLDK (グレーの壁、無垢フローリング、両方向型暖炉、木材の暖炉まわり、据え置き型テレビ、茶色い床) の写真
グルノーブルにあるお手頃価格の小さなラスティックスタイルのおしゃれなLDK (グレーの壁、無垢フローリング、両方向型暖炉、木材の暖炉まわり、据え置き型テレビ、茶色い床) の写真
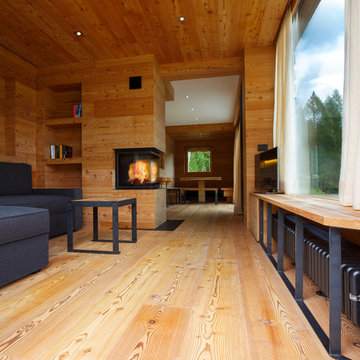
Ph. Andrea Pozzi
中くらいなラスティックスタイルのおしゃれなリビング (茶色い壁、無垢フローリング、両方向型暖炉、木材の暖炉まわり、内蔵型テレビ、茶色い床) の写真
中くらいなラスティックスタイルのおしゃれなリビング (茶色い壁、無垢フローリング、両方向型暖炉、木材の暖炉まわり、内蔵型テレビ、茶色い床) の写真
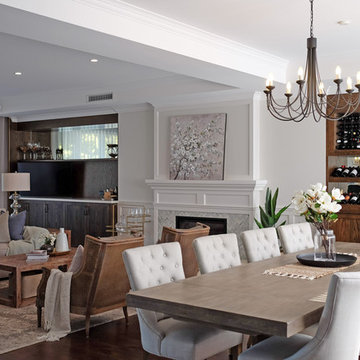
Hamptons Style open plan Living and Dining Room by Interior Designer Linda Woods of Linda Woods Design. Classic Hamptons Style furnishings with custom designed fireplace and built in cabinets. Classic yet relaxed living area.
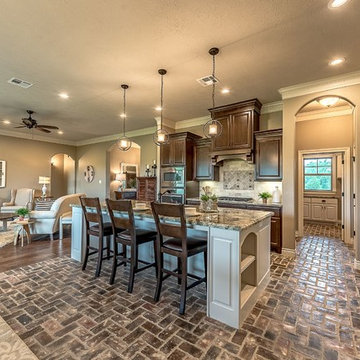
Multi Level perimeter cabinet feature Cabinet with side panels for Built-in Refrigerator, 36" cook top and Built in Microwave and Single Oven
Large 9 1/2' island features wine rack on one end and bookcase for cookbooks at the other end with ample room for seating.
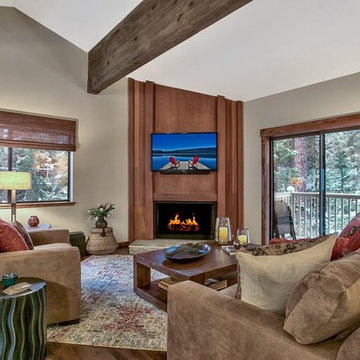
Peter Tye
他の地域にあるお手頃価格の中くらいなラスティックスタイルのおしゃれなLDK (グレーの壁、濃色無垢フローリング、標準型暖炉、木材の暖炉まわり、壁掛け型テレビ、茶色い床) の写真
他の地域にあるお手頃価格の中くらいなラスティックスタイルのおしゃれなLDK (グレーの壁、濃色無垢フローリング、標準型暖炉、木材の暖炉まわり、壁掛け型テレビ、茶色い床) の写真

The clients were looking for a modern, rustic ski lodge look that was chic and beautiful while being family-friendly and a great vacation home for the holidays and ski trips. Our goal was to create something family-friendly that had all the nostalgic warmth and hallmarks of a mountain house, while still being modern, sophisticated, and functional as a true ski-in and ski-out house.
To achieve the look our client wanted, we focused on the great room and made sure it cleared all views into the valley. We drew attention to the hearth by installing a glass-back fireplace, which allows guests to see through to the master bedroom. The decor is rustic and nature-inspired, lots of leather, wood, bone elements, etc., but it's tied together will sleek, modern elements like the blue velvet armchair.
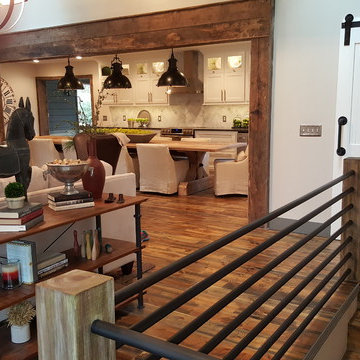
Jeremy Mason Mcgraw
他の地域にある高級な広いラスティックスタイルのおしゃれなLDK (グレーの壁、無垢フローリング、標準型暖炉、木材の暖炉まわり、壁掛け型テレビ、茶色い床) の写真
他の地域にある高級な広いラスティックスタイルのおしゃれなLDK (グレーの壁、無垢フローリング、標準型暖炉、木材の暖炉まわり、壁掛け型テレビ、茶色い床) の写真
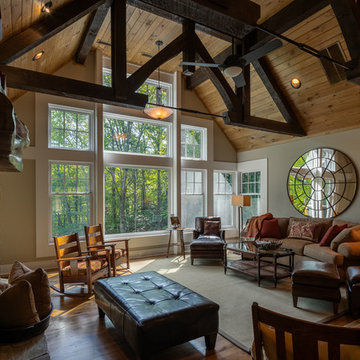
VPC Builders
シャーロットにあるラグジュアリーな広いラスティックスタイルのおしゃれなLDK (ベージュの壁、無垢フローリング、標準型暖炉、木材の暖炉まわり、埋込式メディアウォール、茶色い床) の写真
シャーロットにあるラグジュアリーな広いラスティックスタイルのおしゃれなLDK (ベージュの壁、無垢フローリング、標準型暖炉、木材の暖炉まわり、埋込式メディアウォール、茶色い床) の写真
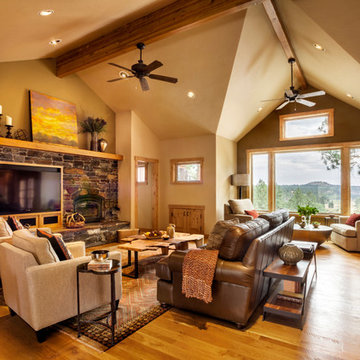
For this rustic interior design project our Principal Designer, Lori Brock, created a calming retreat for her clients by choosing structured and comfortable furnishings the home. Featured are custom dining and coffee tables, back patio furnishings, paint, accessories, and more. This rustic and traditional feel brings comfort to the homes space.
Photos by Blackstone Edge.
(This interior design project was designed by Lori before she worked for Affinity Home & Design and Affinity was not the General Contractor)

A great place to relax and enjoy the views of the Gore Range mountains. We expanded the seating area with the use of the camel leather daybed / chaise. The color palette is so fun - in the mix of olive, mustard, and teal subdued by the rich deep gray mohair sofa.
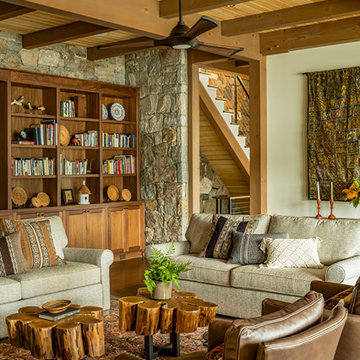
ニューヨークにあるラグジュアリーな広いラスティックスタイルのおしゃれな独立型リビング (白い壁、無垢フローリング、標準型暖炉、積石の暖炉まわり、壁掛け型テレビ、茶色い床、板張り天井) の写真
ラスティックスタイルのリビング (積石の暖炉まわり、木材の暖炉まわり、黒い床、茶色い床、白い床) の写真
1
