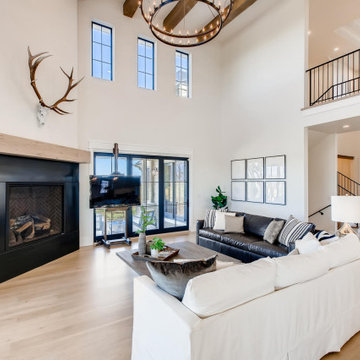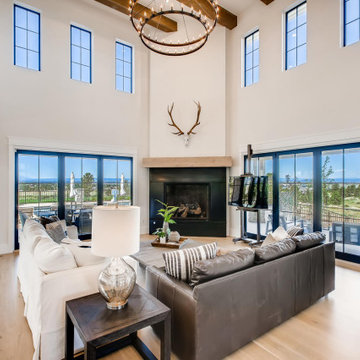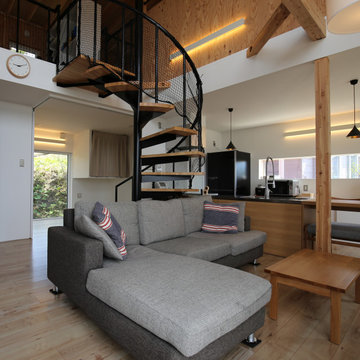ラスティックスタイルのリビング (表し梁、金属の暖炉まわり、塗装板張りの暖炉まわり) の写真
絞り込み:
資材コスト
並び替え:今日の人気順
写真 1〜20 枚目(全 33 枚)
1/5

Hand rubbed blackened steel frames the fiireplace and a recessed niche for extra wood. A reclaimed beam serves as the mantle. the lower ceilinged area to the right is a more intimate secondary seating area.

From architecture to finishing touches, this Napa Valley home exudes elegance, sophistication and rustic charm.
The living room exudes a cozy charm with the center ridge beam and fireplace mantle featuring rustic wood elements. Wood flooring further enhances the inviting ambience.
---
Project by Douglah Designs. Their Lafayette-based design-build studio serves San Francisco's East Bay areas, including Orinda, Moraga, Walnut Creek, Danville, Alamo Oaks, Diablo, Dublin, Pleasanton, Berkeley, Oakland, and Piedmont.
For more about Douglah Designs, see here: http://douglahdesigns.com/
To learn more about this project, see here: https://douglahdesigns.com/featured-portfolio/napa-valley-wine-country-home-design/

サンクトペテルブルクにある中くらいなラスティックスタイルのおしゃれなLDK (ライブラリー、白い壁、磁器タイルの床、標準型暖炉、金属の暖炉まわり、テレビなし、黒い床、表し梁、塗装板張りの壁、アクセントウォール) の写真
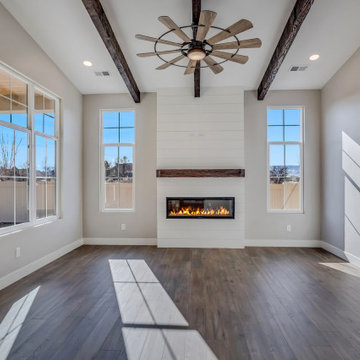
Bright & spacious living room, with ribbon fireplace, vaulted ceiling, exposed wood beams, and large windows
他の地域にあるお手頃価格の中くらいなラスティックスタイルのおしゃれなLDK (グレーの壁、濃色無垢フローリング、横長型暖炉、塗装板張りの暖炉まわり、茶色い床、表し梁) の写真
他の地域にあるお手頃価格の中くらいなラスティックスタイルのおしゃれなLDK (グレーの壁、濃色無垢フローリング、横長型暖炉、塗装板張りの暖炉まわり、茶色い床、表し梁) の写真

2021 Artisan Home Tour
Remodeler: Nor-Son Custom Builders
Photo: Landmark Photography
Have questions about this home? Please reach out to the builder listed above to learn more.
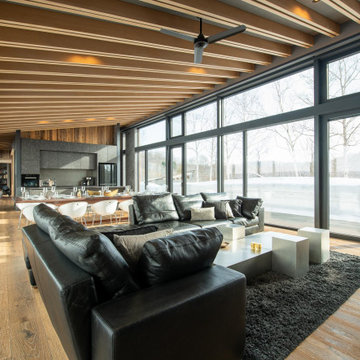
リビングからの景色です。
他の地域にある広いラスティックスタイルのおしゃれなLDK (黒い壁、合板フローリング、薪ストーブ、金属の暖炉まわり、壁掛け型テレビ、ベージュの床、表し梁、黒いソファ、ベージュの天井) の写真
他の地域にある広いラスティックスタイルのおしゃれなLDK (黒い壁、合板フローリング、薪ストーブ、金属の暖炉まわり、壁掛け型テレビ、ベージュの床、表し梁、黒いソファ、ベージュの天井) の写真
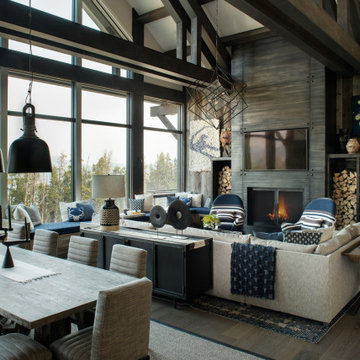
Not that long ago, the term “audio-video” or “AV” meant just that: audio and video. Today, the AV industry has evolved into something much bigger: smart homes with entertainment, wellness and sustainability features. In Montana, SAV Digital Environments and owner Cory Reistad are at the forefront of that movement.
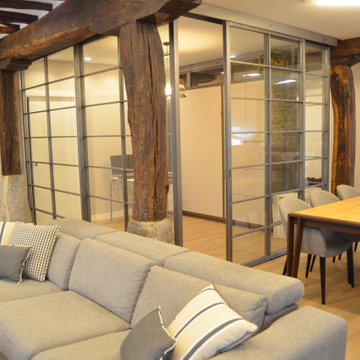
ビルバオにある広いラスティックスタイルのおしゃれなLDK (ベージュの壁、淡色無垢フローリング、コーナー設置型暖炉、金属の暖炉まわり、コーナー型テレビ、茶色い床、表し梁) の写真
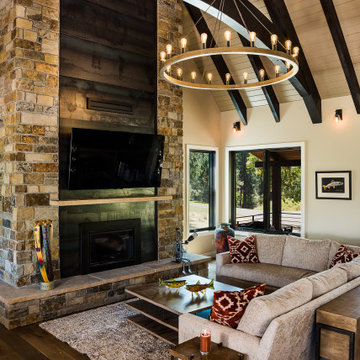
Living Room with custom metal and stone surround fireplace. TV is mounted above the fireplace.
他の地域にある高級な広いラスティックスタイルのおしゃれなLDK (白い壁、無垢フローリング、標準型暖炉、金属の暖炉まわり、壁掛け型テレビ、茶色い床、表し梁) の写真
他の地域にある高級な広いラスティックスタイルのおしゃれなLDK (白い壁、無垢フローリング、標準型暖炉、金属の暖炉まわり、壁掛け型テレビ、茶色い床、表し梁) の写真
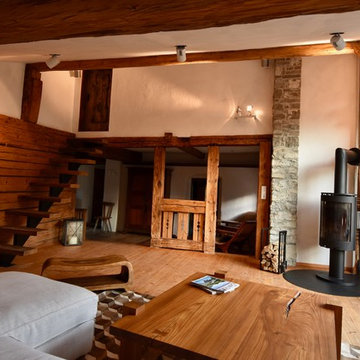
converted hay storage into living room
ラスティックスタイルのおしゃれなリビング (白い壁、無垢フローリング、薪ストーブ、金属の暖炉まわり、テレビなし、表し梁) の写真
ラスティックスタイルのおしゃれなリビング (白い壁、無垢フローリング、薪ストーブ、金属の暖炉まわり、テレビなし、表し梁) の写真
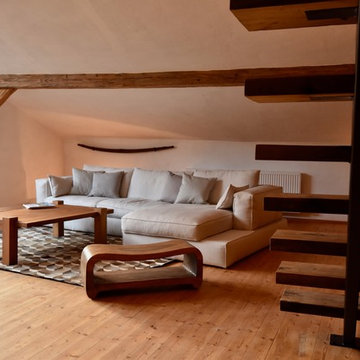
converted hay storage into living room
他の地域にあるラスティックスタイルのおしゃれなリビング (白い壁、無垢フローリング、薪ストーブ、金属の暖炉まわり、表し梁) の写真
他の地域にあるラスティックスタイルのおしゃれなリビング (白い壁、無垢フローリング、薪ストーブ、金属の暖炉まわり、表し梁) の写真
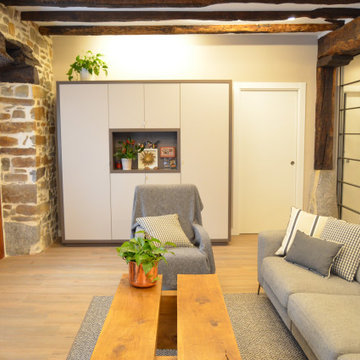
ビルバオにある広いラスティックスタイルのおしゃれなLDK (ベージュの壁、淡色無垢フローリング、コーナー設置型暖炉、金属の暖炉まわり、コーナー型テレビ、茶色い床、表し梁) の写真
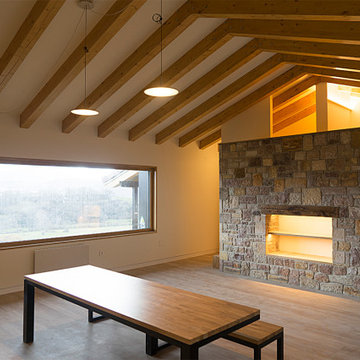
El proyecto está ubicado en un pequeño pueblo de montaña en el Valle de Alto Campoo y se originó a partir de la adaptación a las condiciones locales y las antiguas técnicas de mampostería de piedra con cubierta inclinada, para una mejor integración con el entorno.
El programa, coherente con el estilo de vida actual, se desarrolla adoptando un esquema lineal, reduciendo al mínimo los pasillos y diferenciando los espacios de día y de noche. Así la sala de estar, situada en el centro de la casa, se abre hacia el sureste a través de un ventanal que permite disfrutar de las impresionantes vistas hacia el valle y las montañas. Los dormitorios se sitúan en el ala suroeste, la zona más privada. Gracias a su generosa altura, un entrepiso en la parte superior del baño, permite dos lugares adicionales para dormir.
La casa es muy respetuosa con el medio ambiente en términos estéticos y técnicos, y está diseñada y construida con extrema atención y cuidado por los detalles. Las vastas paredes exteriores de piedra contrastan con el cálido y delicado ambiente interior, gracias a la estructura y los detalles de madera.
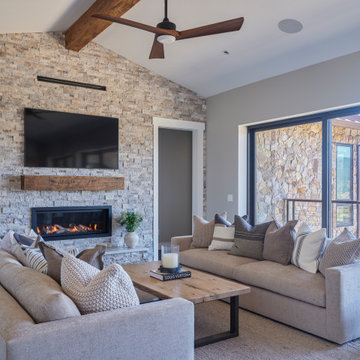
From architecture to finishing touches, this Napa Valley home exudes elegance, sophistication and rustic charm.
The living room exudes a cozy charm with the center ridge beam and fireplace mantle featuring rustic wood elements. Wood flooring further enhances the inviting ambience.
---
Project by Douglah Designs. Their Lafayette-based design-build studio serves San Francisco's East Bay areas, including Orinda, Moraga, Walnut Creek, Danville, Alamo Oaks, Diablo, Dublin, Pleasanton, Berkeley, Oakland, and Piedmont.
For more about Douglah Designs, see here: http://douglahdesigns.com/
To learn more about this project, see here: https://douglahdesigns.com/featured-portfolio/napa-valley-wine-country-home-design/
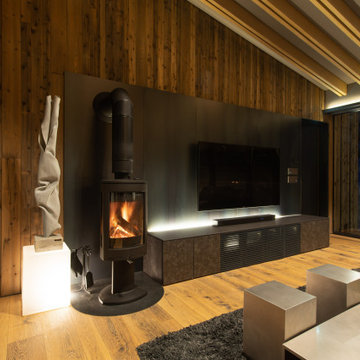
リビングのAVボードと薪ストーブです。
他の地域にある広いラスティックスタイルのおしゃれなLDK (黒い壁、合板フローリング、薪ストーブ、金属の暖炉まわり、壁掛け型テレビ、ベージュの床、表し梁、黒いソファ、ベージュの天井) の写真
他の地域にある広いラスティックスタイルのおしゃれなLDK (黒い壁、合板フローリング、薪ストーブ、金属の暖炉まわり、壁掛け型テレビ、ベージュの床、表し梁、黒いソファ、ベージュの天井) の写真
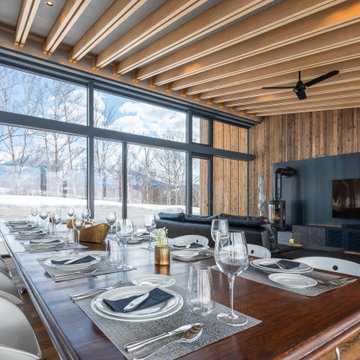
リビングからの景色です。
他の地域にある広いラスティックスタイルのおしゃれなLDK (黒い壁、合板フローリング、薪ストーブ、金属の暖炉まわり、壁掛け型テレビ、ベージュの床、表し梁、黒いソファ、ベージュの天井) の写真
他の地域にある広いラスティックスタイルのおしゃれなLDK (黒い壁、合板フローリング、薪ストーブ、金属の暖炉まわり、壁掛け型テレビ、ベージュの床、表し梁、黒いソファ、ベージュの天井) の写真
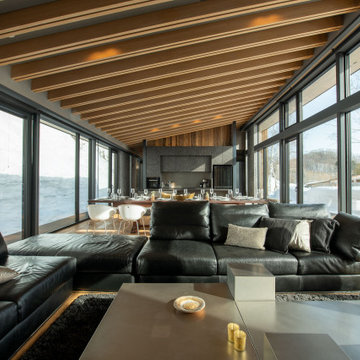
リビング・ダイニング空間です。両サイドはガラス張りで右側には羊蹄山の景色、左側は斜面状に森の風景が広がります。
他の地域にある広いラスティックスタイルのおしゃれなLDK (黒い壁、合板フローリング、薪ストーブ、金属の暖炉まわり、壁掛け型テレビ、ベージュの床、表し梁、黒いソファ、ベージュの天井) の写真
他の地域にある広いラスティックスタイルのおしゃれなLDK (黒い壁、合板フローリング、薪ストーブ、金属の暖炉まわり、壁掛け型テレビ、ベージュの床、表し梁、黒いソファ、ベージュの天井) の写真
ラスティックスタイルのリビング (表し梁、金属の暖炉まわり、塗装板張りの暖炉まわり) の写真
1
