ラスティックスタイルのキッチン (全タイプのキャビネットの色、黒いキッチンカウンター、青いキッチンカウンター、グレーの床) の写真
絞り込み:
資材コスト
並び替え:今日の人気順
写真 1〜20 枚目(全 130 枚)
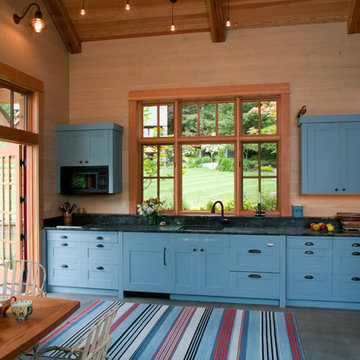
David served as project manager for this new building while employed at Stoner Architects. These photos are presented here with their permission. Contractor: P&M Construction Structural Engineer: Quantum Consulting Engineers Timber Frame: Salisbury Woodworking
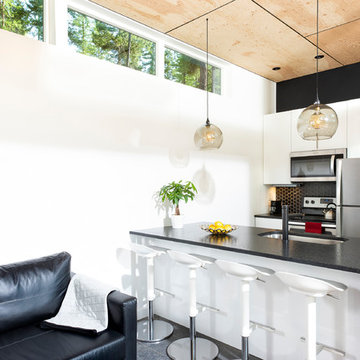
Modern Kitchen with space for breakfast while you prepare for your morning walk in the woods.
他の地域にあるお手頃価格の小さなラスティックスタイルのおしゃれなキッチン (アンダーカウンターシンク、フラットパネル扉のキャビネット、白いキャビネット、御影石カウンター、黒いキッチンパネル、モザイクタイルのキッチンパネル、シルバーの調理設備、コンクリートの床、グレーの床、黒いキッチンカウンター) の写真
他の地域にあるお手頃価格の小さなラスティックスタイルのおしゃれなキッチン (アンダーカウンターシンク、フラットパネル扉のキャビネット、白いキャビネット、御影石カウンター、黒いキッチンパネル、モザイクタイルのキッチンパネル、シルバーの調理設備、コンクリートの床、グレーの床、黒いキッチンカウンター) の写真

ミネアポリスにある中くらいなラスティックスタイルのおしゃれなキッチン (ドロップインシンク、シェーカースタイル扉のキャビネット、白いキャビネット、人工大理石カウンター、ベージュキッチンパネル、サブウェイタイルのキッチンパネル、シルバーの調理設備、コンクリートの床、グレーの床、黒いキッチンカウンター) の写真
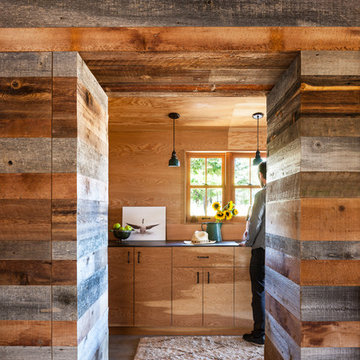
Photo by John Granen.
他の地域にある高級な中くらいなラスティックスタイルのおしゃれなキッチン (フラットパネル扉のキャビネット、中間色木目調キャビネット、コンクリートの床、アイランドなし、黒いキッチンカウンター、木材のキッチンパネル、グレーの床) の写真
他の地域にある高級な中くらいなラスティックスタイルのおしゃれなキッチン (フラットパネル扉のキャビネット、中間色木目調キャビネット、コンクリートの床、アイランドなし、黒いキッチンカウンター、木材のキッチンパネル、グレーの床) の写真
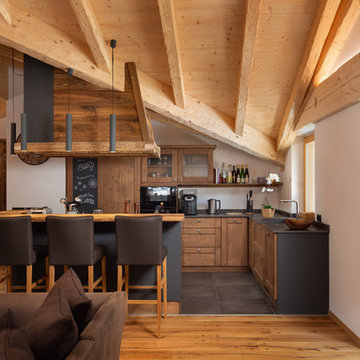
Villa Pozza di Fassa
他の地域にあるラスティックスタイルのおしゃれなキッチン (中間色木目調キャビネット、黒いキッチンカウンター、シェーカースタイル扉のキャビネット、グレーの床) の写真
他の地域にあるラスティックスタイルのおしゃれなキッチン (中間色木目調キャビネット、黒いキッチンカウンター、シェーカースタイル扉のキャビネット、グレーの床) の写真

デトロイトにある高級な広いラスティックスタイルのおしゃれなキッチン (アンダーカウンターシンク、フラットパネル扉のキャビネット、青いキャビネット、御影石カウンター、グレーのキッチンパネル、石タイルのキッチンパネル、シルバーの調理設備、トラバーチンの床、グレーの床、青いキッチンカウンター) の写真

Rustic finishes on this custom barndo kitchen. Rustic beams, faux finish cabinets and concrete floors.
オースティンにあるお手頃価格の中くらいなラスティックスタイルのおしゃれなキッチン (アンダーカウンターシンク、レイズドパネル扉のキャビネット、グレーのキャビネット、御影石カウンター、グレーのキッチンパネル、石タイルのキッチンパネル、シルバーの調理設備、コンクリートの床、グレーの床、黒いキッチンカウンター、三角天井) の写真
オースティンにあるお手頃価格の中くらいなラスティックスタイルのおしゃれなキッチン (アンダーカウンターシンク、レイズドパネル扉のキャビネット、グレーのキャビネット、御影石カウンター、グレーのキッチンパネル、石タイルのキッチンパネル、シルバーの調理設備、コンクリートの床、グレーの床、黒いキッチンカウンター、三角天井) の写真

The living, dining, and kitchen opt for views rather than walls. The living room is encircled by three, 16’ lift and slide doors, creating a room that feels comfortable sitting amongst the trees. Because of this the love and appreciation for the location are felt throughout the main floor. The emphasis on larger-than-life views is continued into the main sweet with a door for a quick escape to the wrap-around two-story deck.

Apron front sink, leathered granite, stone window sill, open shelves, cherry cabinets, radiant floor heat.
バーリントンにある高級な中くらいなラスティックスタイルのおしゃれなII型キッチン (エプロンフロントシンク、中間色木目調キャビネット、御影石カウンター、黒いキッチンパネル、御影石のキッチンパネル、シルバーの調理設備、スレートの床、アイランドなし、グレーの床、黒いキッチンカウンター、三角天井、シェーカースタイル扉のキャビネット) の写真
バーリントンにある高級な中くらいなラスティックスタイルのおしゃれなII型キッチン (エプロンフロントシンク、中間色木目調キャビネット、御影石カウンター、黒いキッチンパネル、御影石のキッチンパネル、シルバーの調理設備、スレートの床、アイランドなし、グレーの床、黒いキッチンカウンター、三角天井、シェーカースタイル扉のキャビネット) の写真
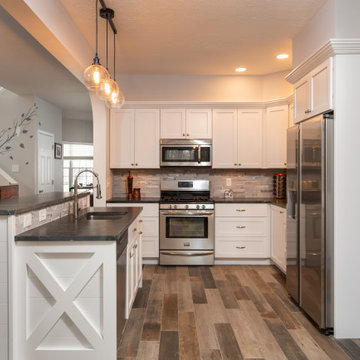
We removed existing dated builder grade oakk cabinetry, tile floor. Replaces with rustic barnboard look tile floor, Greenfield Cabinetry in Chalk White. Counters are a leathered granite. The backsplash and fireplace feature a rustic whitewashed look Urban Brick in Loft Gray
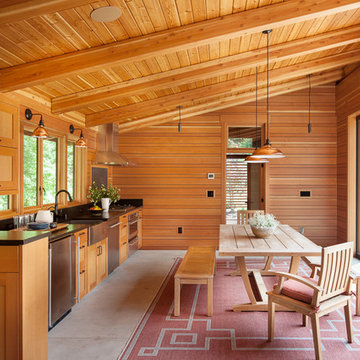
シアトルにあるラスティックスタイルのおしゃれなキッチン (エプロンフロントシンク、シェーカースタイル扉のキャビネット、中間色木目調キャビネット、茶色いキッチンパネル、木材のキッチンパネル、シルバーの調理設備、コンクリートの床、アイランドなし、グレーの床、黒いキッチンカウンター) の写真

This magnificent barn home staged by BA Staging & Interiors features over 10,000 square feet of living space, 6 bedrooms, 6 bathrooms and is situated on 17.5 beautiful acres. Contemporary furniture with a rustic flare was used to create a luxurious and updated feeling while showcasing the antique barn architecture.
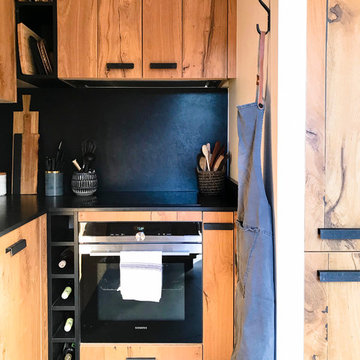
Marianne Meyer
リヨンにある高級な小さなラスティックスタイルのおしゃれなキッチン (アンダーカウンターシンク、インセット扉のキャビネット、淡色木目調キャビネット、黒いキッチンパネル、黒い調理設備、セラミックタイルの床、アイランドなし、グレーの床、黒いキッチンカウンター) の写真
リヨンにある高級な小さなラスティックスタイルのおしゃれなキッチン (アンダーカウンターシンク、インセット扉のキャビネット、淡色木目調キャビネット、黒いキッチンパネル、黒い調理設備、セラミックタイルの床、アイランドなし、グレーの床、黒いキッチンカウンター) の写真
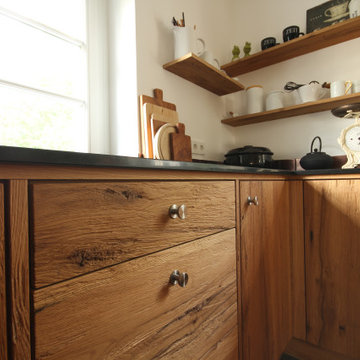
ミュンヘンにある高級な中くらいなラスティックスタイルのおしゃれなキッチン (アンダーカウンターシンク、濃色木目調キャビネット、御影石カウンター、黒い調理設備、アイランドなし、グレーの床、黒いキッチンカウンター) の写真

他の地域にある広いラスティックスタイルのおしゃれなキッチン (ドロップインシンク、フラットパネル扉のキャビネット、黒いキャビネット、御影石カウンター、マルチカラーのキッチンパネル、ガラス板のキッチンパネル、黒い調理設備、コンクリートの床、グレーの床、黒いキッチンカウンター、三角天井) の写真

ミュンヘンにある巨大なラスティックスタイルのおしゃれなキッチン (アンダーカウンターシンク、フラットパネル扉のキャビネット、中間色木目調キャビネット、コンクリートの床、グレーの床、黒いキッチンカウンター、木材のキッチンパネル) の写真
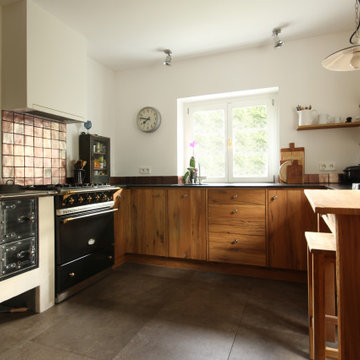
ミュンヘンにある高級な中くらいなラスティックスタイルのおしゃれなキッチン (アンダーカウンターシンク、濃色木目調キャビネット、御影石カウンター、黒い調理設備、アイランドなし、グレーの床、黒いキッチンカウンター) の写真

Entering the chalet, an open concept great room greets you. Kitchen, dining, and vaulted living room with wood ceilings create uplifting space to gather and connect with additional seating at granite kitchen island/bar.
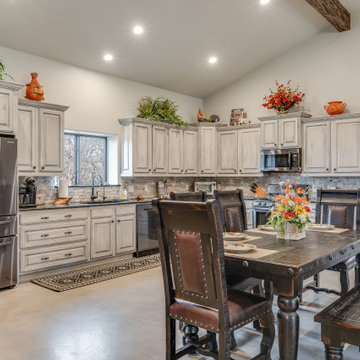
Rustic finishes on this custom barndo kitchen. Rustic beams, faux finish cabinets and concrete floors.
オースティンにあるお手頃価格の中くらいなラスティックスタイルのおしゃれなキッチン (アンダーカウンターシンク、レイズドパネル扉のキャビネット、グレーのキャビネット、御影石カウンター、グレーのキッチンパネル、石タイルのキッチンパネル、シルバーの調理設備、コンクリートの床、グレーの床、黒いキッチンカウンター、三角天井) の写真
オースティンにあるお手頃価格の中くらいなラスティックスタイルのおしゃれなキッチン (アンダーカウンターシンク、レイズドパネル扉のキャビネット、グレーのキャビネット、御影石カウンター、グレーのキッチンパネル、石タイルのキッチンパネル、シルバーの調理設備、コンクリートの床、グレーの床、黒いキッチンカウンター、三角天井) の写真
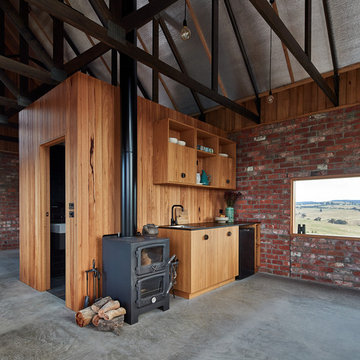
Nulla Vale is a small dwelling and shed located on a large former grazing site. The structure anticipates a more permanent home to be built at some stage in the future. Early settler homes and rural shed types are referenced in the design.
The Shed and House are identical in their overall dimensions and from a distance, their silhouette is the familiar gable ended form commonly associated with farming sheds. Up close, however, the two structures are clearly defined as shed and house through the material, void, and volume. The shed was custom designed by us directly with a shed fabrication company using their systems to create a shed that is part storage part entryways. Clad entirely in heritage grade corrugated galvanized iron with a roof oriented and pitched to maximize solar exposure through the seasons.
The House is constructed from salvaged bricks and corrugated iron in addition to rough sawn timber and new galvanized roofing on pre-engineered timber trusses that are left exposed both inside and out. Materials were selected to meet the clients’ brief that house fit within the cognitive idea of an ‘old shed’. Internally the finishes are the same as outside, no plasterboard and no paint. LED lighting strips concealed on top of the rafters reflect light off the foil-backed insulation. The house provides the means to eat, sleep and wash in a space that is part of the experience of being on the site and not removed from it.
ラスティックスタイルのキッチン (全タイプのキャビネットの色、黒いキッチンカウンター、青いキッチンカウンター、グレーの床) の写真
1