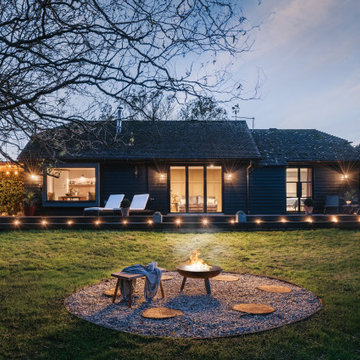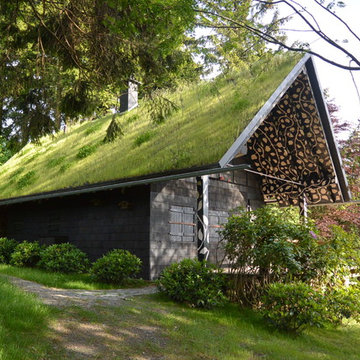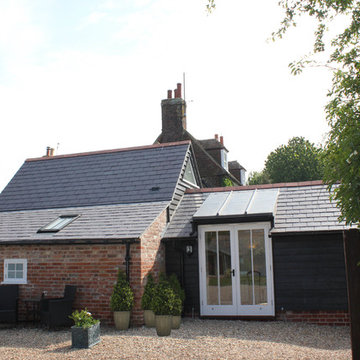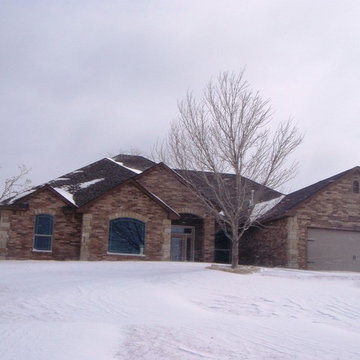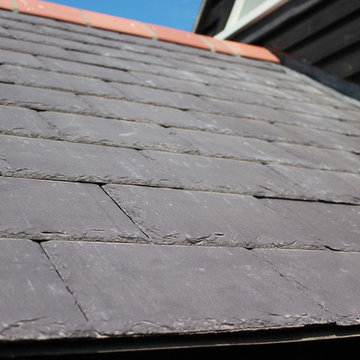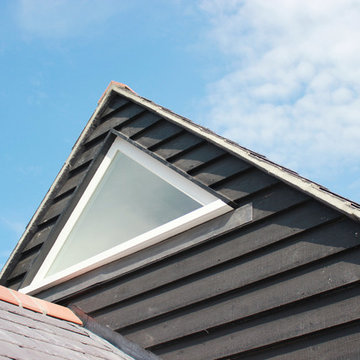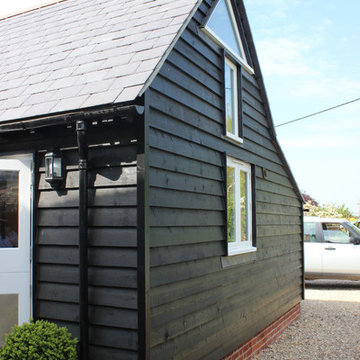ラスティックスタイルの家の外観 (紫の外壁) の写真
並び替え:今日の人気順
写真 1〜19 枚目(全 19 枚)
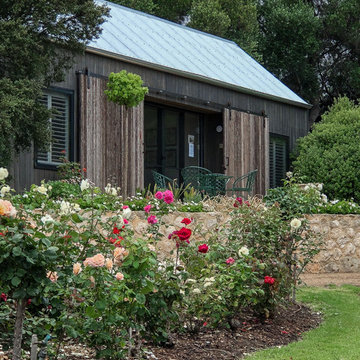
Garden studio / Bed and Breakfast within the grounds of a heritage house and gardens. The inspiration was a French Provincial rustic style, with a modern interpretation with pitched roof and barn-style doors and textured cladding. Charcoal timber and battens are featured. The garden studio has two bedrooms and a spacious living, kitchen and bathroom, and sits harmoniously in the grounds of this heritage precinct.
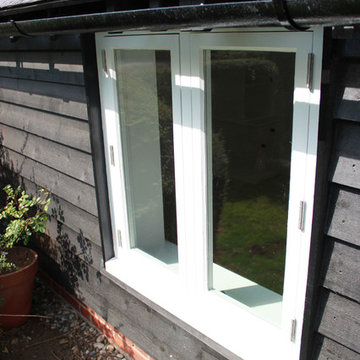
Bespoke Single Glazed Windows
ケントにあるラグジュアリーな中くらいなラスティックスタイルのおしゃれな家の外観の写真
ケントにあるラグジュアリーな中くらいなラスティックスタイルのおしゃれな家の外観の写真
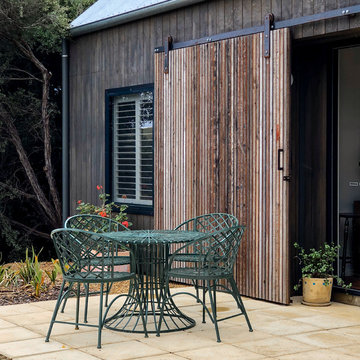
Garden studio / Bed and Breakfast within the grounds of a heritage house and gardens. The inspiration was a French Provincial rustic style, with a modern interpretation with pitched roof and barn-style doors and textured cladding. Charcoal timber and battens are featured. The garden studio has two bedrooms and a spacious living, kitchen and bathroom, and sits harmoniously in the grounds of this heritage precinct.
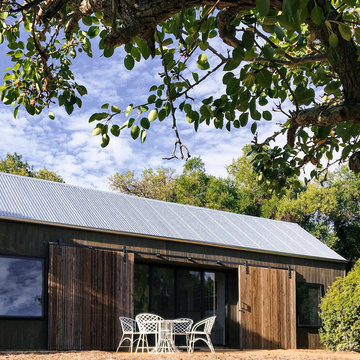
Garden studio / Bed and Breakfast within the grounds of a heritage house and gardens. The inspiration was a French Provincial rustic style, with a modern interpretation with pitched roof and barn-style doors and textured cladding. Charcoal timber and battens are featured. The garden studio has two bedrooms and a spacious living, kitchen and bathroom, and nestles harmoniously in the grounds of this heritage precinct, overlooking the stunning garden,
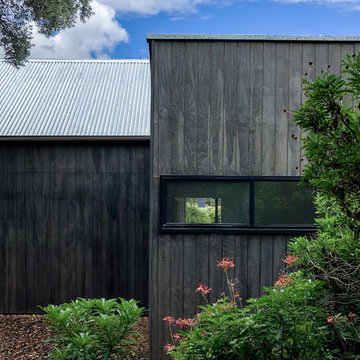
Garden studio / Bed and Breakfast within the grounds of a heritage house and gardens. The inspiration was a French Provincial rustic style, with a modern interpretation including pitched roof and barn-style doors and textured cladding. Charcoal timber and battens are featured. Natural light floods through the clerestory windows and glass doors. The garden studio has two bedrooms and a spacious living, kitchen and bathroom, and sits harmoniously in the grounds of this heritage precinct.
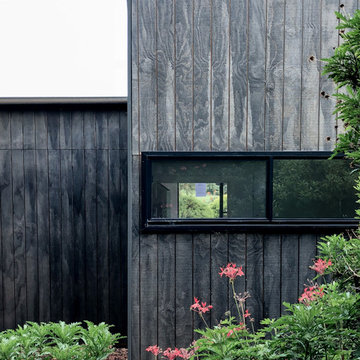
Garden studio / Bed and Breakfast within the grounds of a heritage house and gardens. The inspiration was a French Provincial rustic style, with a modern interpretation including pitched roof and barn-style doors and textured cladding. Charcoal timber and battens are featured. Natural light floods through the clerestory windows and glass doors. The garden studio has two bedrooms and a spacious living, kitchen and bathroom, and sits harmoniously in the grounds of this heritage precinct.
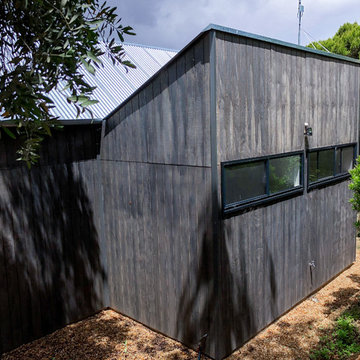
Garden studio / Bed and Breakfast within the grounds of a heritage house and gardens. The inspiration was a French Provincial rustic style, with a modern interpretation including pitched roof and barn-style doors and textured cladding. Charcoal timber and battens are featured. Natural light floods through the clerestory windows and glass doors. The garden studio has two bedrooms and a spacious living, kitchen and bathroom, and sits harmoniously in the grounds of this heritage precinct.
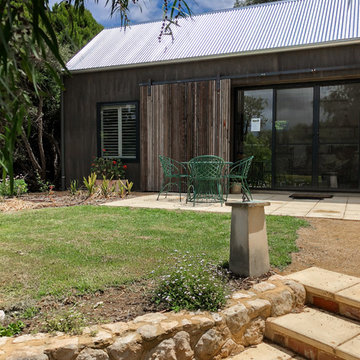
Garden studio / Bed and Breakfast within the grounds of a heritage house and gardens. The inspiration was a French Provincial rustic style, with a modern interpretation with pitched roof and barn-style doors and textured cladding. Charcoal timber and battens are featured. The garden studio has two bedrooms and a spacious living, kitchen and bathroom, and sits harmoniously in the grounds of this heritage precinct.
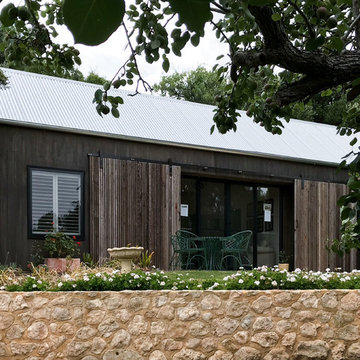
Garden studio / Bed and Breakfast within the grounds of a heritage house and gardens. The inspiration was a French Provincial rustic style, with a modern interpretation including pitched roof and barn-style doors and textured cladding. Charcoal timber and battens are featured. Natural light floods through the clerestory windows and glass doors. The garden studio has two bedrooms and a spacious living, kitchen and bathroom, and sits harmoniously in the grounds of this heritage precinct.
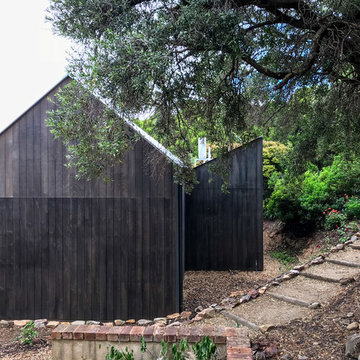
Garden studio / Bed and Breakfast within the grounds of a heritage house and gardens. The inspiration was a French Provincial rustic style, with a modern interpretation including pitched roof and barn-style doors and textured cladding. Charcoal timber and battens are featured. The garden studio has two bedrooms and a spacious living, kitchen and bathroom, and sits harmoniously in the grounds of this heritage precinct.
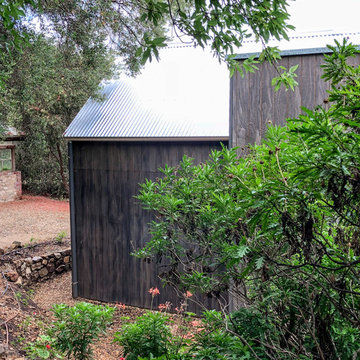
Garden studio / Bed and Breakfast within the grounds of a heritage house and gardens. The inspiration was a French Provincial rustic style, with a modern interpretation including pitched roof and barn-style doors and textured cladding. Charcoal timber and battens are featured. The garden studio has two bedrooms and a spacious living, kitchen and bathroom, and sits harmoniously in the grounds of this heritage precinct.
ラスティックスタイルの家の外観 (紫の外壁) の写真
1
