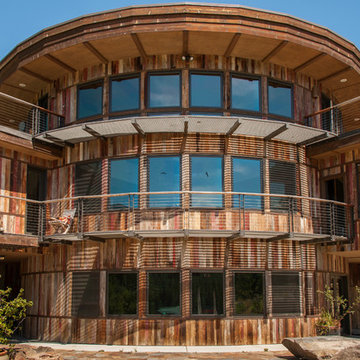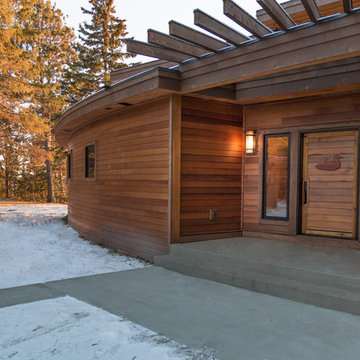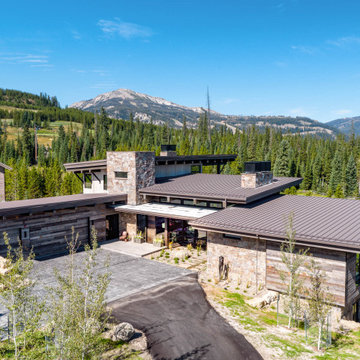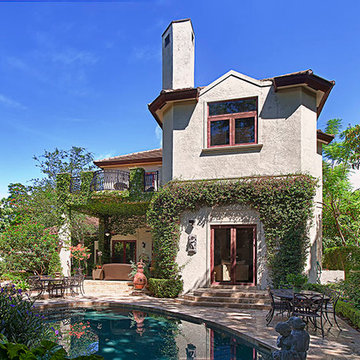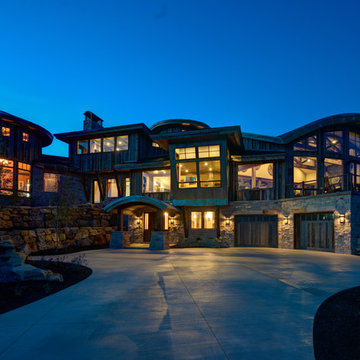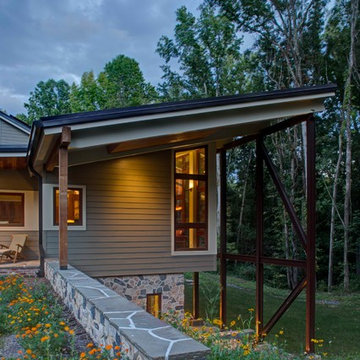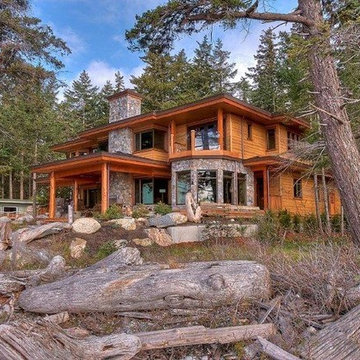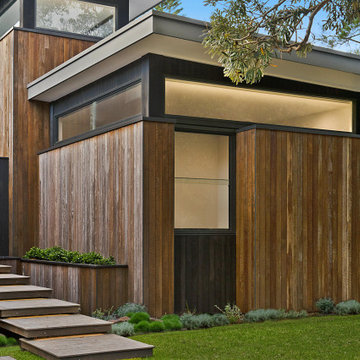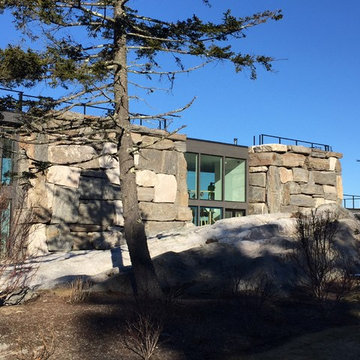青い、ブラウンのラスティックスタイルの家の外観の写真
絞り込み:
資材コスト
並び替え:今日の人気順
写真 1〜20 枚目(全 26 枚)
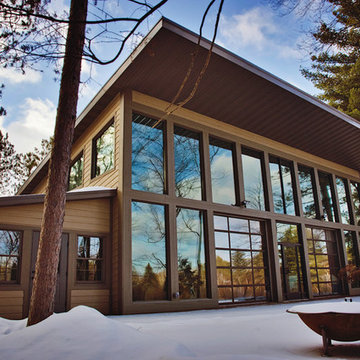
When our clients said they want to feel like they are in nature even when they're in their living room, we said, "Challenge accepted."
Tucked away in Athelstane, Wisconsin sits this home that you have to see to believe. She's a perfect mix of modern and industrial with custom scrub oak (all made by us) and galvanized metal. It doesn't stop there, though -- take a look at those glass garage doors on both the front and side of the home. Yes, you can open all the doors and smell the trees and lake while you make breakfast or have dinner parties.
Like we always say, if you dream it, we will build it.
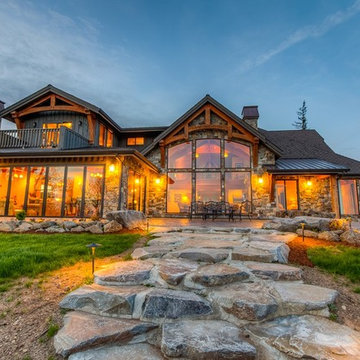
Arrow Timber Framing
9726 NE 302nd St, Battle Ground, WA 98604
(360) 687-1868
Web Site: https://www.arrowtimber.com
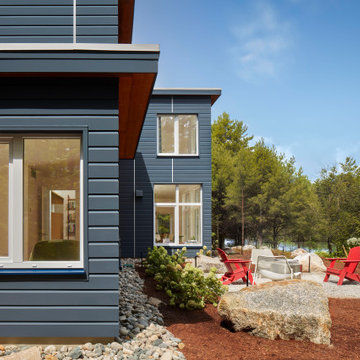
The Lake side of the house with outdoor fire pit, blueberry plantings, large boulders, and direct access to Lake WInnipesaukee.
マンチェスターにあるラスティックスタイルのおしゃれな家の外観 (コンクリート繊維板サイディング、下見板張り) の写真
マンチェスターにあるラスティックスタイルのおしゃれな家の外観 (コンクリート繊維板サイディング、下見板張り) の写真
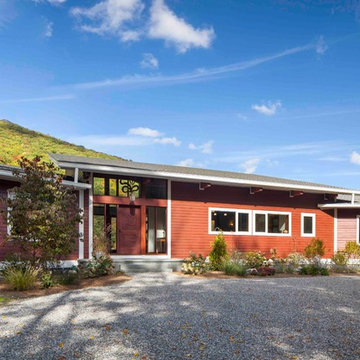
The Bershire Deck House is a perfect escape, located in a remote mountain town in western Massachusetts. It features a welcoming great room, which greets visitors with spectacular, floor-to-ceiling views of the landscape beyond; a deck for relaxing and entertaining; and a private, entry-level master suite. The lower level also features two additional bedrooms, a family room and unfinished space for future expansion.
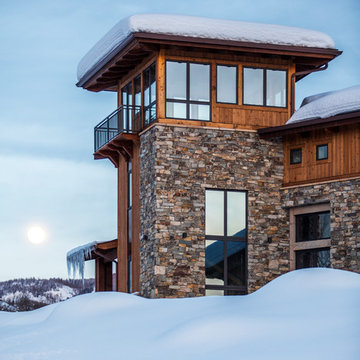
The values held in the Rocky Mountains and a Colorado family’s strong sense of community merged perfectly in the La Torretta Residence, a home which captures the breathtaking views offered by Steamboat Springs, Colorado, and features Zola’s Classic Clad and Classic Wood lines of windows and doors.
Photographer: Tim Murphy
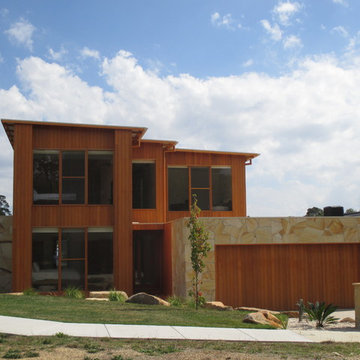
Front facade featuring cedar shiplap lining boards and dusty mint sandstone with exposed aggregate driveway.
メルボルンにあるラスティックスタイルのおしゃれな家の外観の写真
メルボルンにあるラスティックスタイルのおしゃれな家の外観の写真
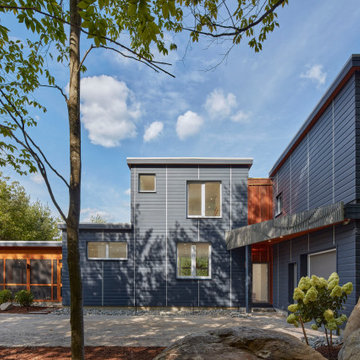
View of main entry with copper siding and custom aluminum canopy
マンチェスターにあるラスティックスタイルのおしゃれな家の外観 (コンクリート繊維板サイディング、下見板張り) の写真
マンチェスターにあるラスティックスタイルのおしゃれな家の外観 (コンクリート繊維板サイディング、下見板張り) の写真
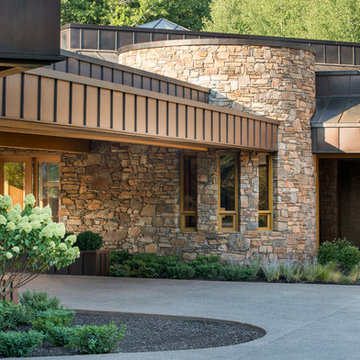
Josh Wells, for Sun Valley Magazine Fall 2016
他の地域にあるラスティックスタイルのおしゃれな家の外観 (石材サイディング、マルチカラーの外壁) の写真
他の地域にあるラスティックスタイルのおしゃれな家の外観 (石材サイディング、マルチカラーの外壁) の写真
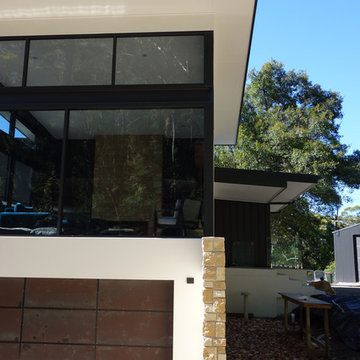
This award-winning home is all about its setting, materials, textures and colours. With a view to encapsulate the intense natural beauty of its surrounds, this home seamlessly threads its indoors with outdoors. Simple skillion roofs with raked ceilings to reflect the tree canopy and large-scale glass truly invite the typical Australian bushland into the living areas of this home. An exemplar of subtle sophistication and style, no measure was spared to ensure that the design accentuated the natural setting. Compliance with the BAL FZ zoning was achieved by employing sympathetic material such as metal cladding, glazing and natural stone.
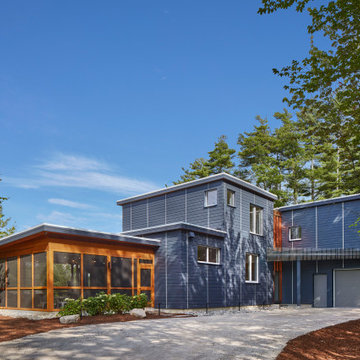
View of approach to house
マンチェスターにあるラスティックスタイルのおしゃれな家の外観 (コンクリート繊維板サイディング、下見板張り) の写真
マンチェスターにあるラスティックスタイルのおしゃれな家の外観 (コンクリート繊維板サイディング、下見板張り) の写真
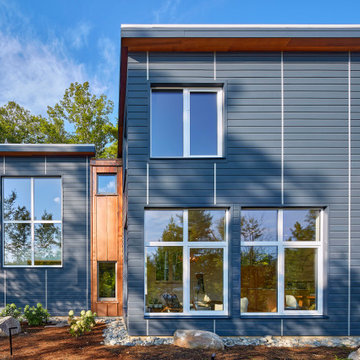
The Lake side of the house with outdoor fire pit
マンチェスターにあるラスティックスタイルのおしゃれな家の外観 (コンクリート繊維板サイディング、下見板張り) の写真
マンチェスターにあるラスティックスタイルのおしゃれな家の外観 (コンクリート繊維板サイディング、下見板張り) の写真
青い、ブラウンのラスティックスタイルの家の外観の写真
1
