ラスティックスタイルの玄関 (磁器タイルの床、トラバーチンの床、クッションフロア、マルチカラーの床) の写真
絞り込み:
資材コスト
並び替え:今日の人気順
写真 1〜9 枚目(全 9 枚)

What a spectacular welcome to this mountain retreat. A trio of chandeliers hang above a custom copper door while a narrow bridge spans across the curved stair.
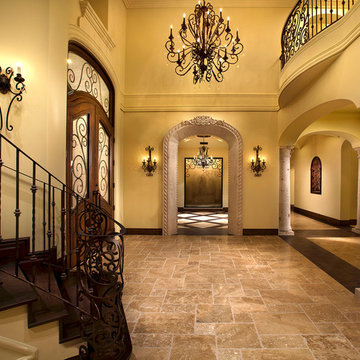
Formal entry with a custom chandelier, marble pillars, and spiral staircase.
フェニックスにあるラグジュアリーな巨大なラスティックスタイルのおしゃれな玄関ロビー (ベージュの壁、トラバーチンの床、濃色木目調のドア、マルチカラーの床) の写真
フェニックスにあるラグジュアリーな巨大なラスティックスタイルのおしゃれな玄関ロビー (ベージュの壁、トラバーチンの床、濃色木目調のドア、マルチカラーの床) の写真

Automated lighting greets you as you step into this mountain home. Keypads control specific lighting scenes and smart smoke detectors connect to your security system.
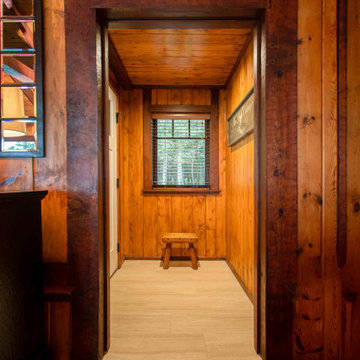
The client came to us to assist with transforming their small family cabin into a year-round residence that would continue the family legacy. The home was originally built by our client’s grandfather so keeping much of the existing interior woodwork and stone masonry fireplace was a must. They did not want to lose the rustic look and the warmth of the pine paneling. The view of Lake Michigan was also to be maintained. It was important to keep the home nestled within its surroundings.
There was a need to update the kitchen, add a laundry & mud room, install insulation, add a heating & cooling system, provide additional bedrooms and more bathrooms. The addition to the home needed to look intentional and provide plenty of room for the entire family to be together. Low maintenance exterior finish materials were used for the siding and trims as well as natural field stones at the base to match the original cabin’s charm.
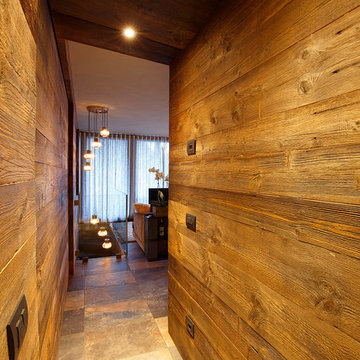
Le pareti ed il soffitto dell'ingresso dell'abitazione sono rivestite in legno di abete vecchio con posa orizzontale.
Ricreare l'effetto "scatola di legno" in questo spazio ridotto permette di massimizzare l'effetto a sorpresa entrandonel soggiorno dall'altezza maggiore e dall'ambiente più ampio.
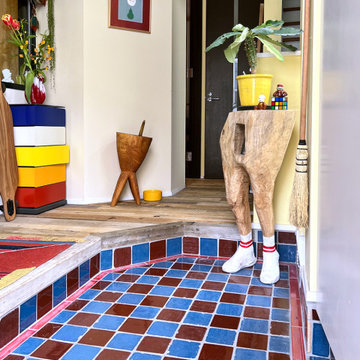
エントランスは、家の顔とも称されるほど重要な場所であり、家の印象を決定づけます。そのため、玄関には豊富なこだわりが詰まっています。一見すると、ブルー、ブラウン、レッドの3種類のタイルが使用されているように見えますが、実際には5種類のタイルが使用されています。ブルーとブラウンには、プレーンタイプとエイジング加工が施されたラスティックタイプの2種類が用いられています。チェッカーパターンという規則に従いながらも、2種類のタイルをランダムに配置することで、ここでもラフさを一貫させ、周囲にはボーダータイルを使用して額縁のような演出を施しました。エイジング加工されたラスティックタイルは、より自然な風合いを持ち、ヴィンテージ感のある雰囲気を室内装飾に見事に表現しています。細部まで丁寧に作り込まれた玄関は、家の印象を際立たせる重要な要素となっています。
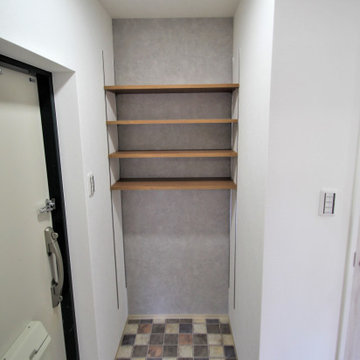
玄関横の収納を解体して、ベビーカーやお買い物カートも置ける、ウォークスルーのシューズクローゼットにリノベーションしました。
他の地域にあるラスティックスタイルのおしゃれなシューズクローク (白い壁、クッションフロア、白いドア、マルチカラーの床、クロスの天井、壁紙、白い天井) の写真
他の地域にあるラスティックスタイルのおしゃれなシューズクローク (白い壁、クッションフロア、白いドア、マルチカラーの床、クロスの天井、壁紙、白い天井) の写真
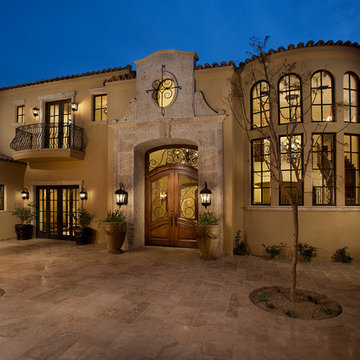
This formal entry courtyard has a gorgeous fountain display and is a gated entrance.
フェニックスにあるラグジュアリーな巨大なラスティックスタイルのおしゃれな玄関ロビー (ベージュの壁、トラバーチンの床、濃色木目調のドア、マルチカラーの床) の写真
フェニックスにあるラグジュアリーな巨大なラスティックスタイルのおしゃれな玄関ロビー (ベージュの壁、トラバーチンの床、濃色木目調のドア、マルチカラーの床) の写真

Double entry door foyer with a gorgeous center chandelier.
フェニックスにあるラグジュアリーな巨大なラスティックスタイルのおしゃれな玄関ロビー (ベージュの壁、トラバーチンの床、濃色木目調のドア、マルチカラーの床) の写真
フェニックスにあるラグジュアリーな巨大なラスティックスタイルのおしゃれな玄関ロビー (ベージュの壁、トラバーチンの床、濃色木目調のドア、マルチカラーの床) の写真
ラスティックスタイルの玄関 (磁器タイルの床、トラバーチンの床、クッションフロア、マルチカラーの床) の写真
1